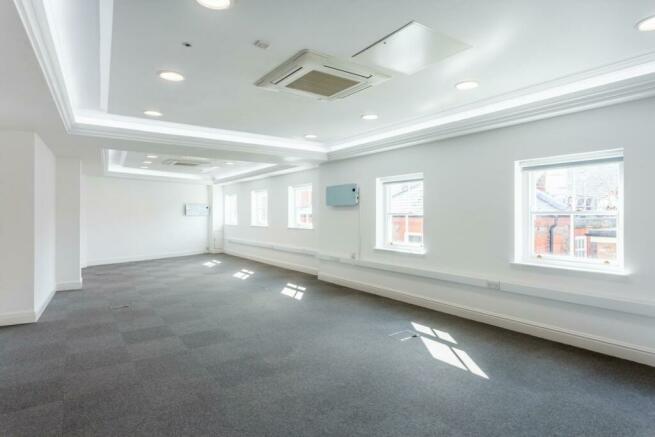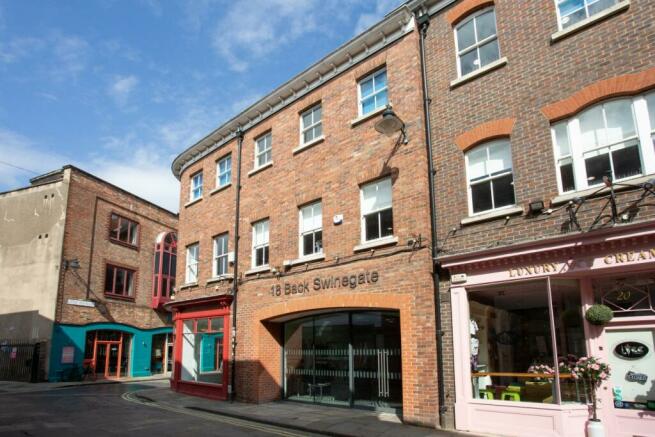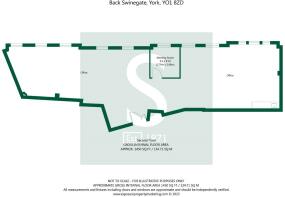
Suite 2B, 18 Back Swinegate, York
Letting details
- Let available date:
- Now
- PROPERTY TYPE
Office
- SIZE
Ask agent
Description
- The suite benefits from a private kitchentte, air-conditioning, lift access and intercom system.
- Situated with a modern purpose built office block with impressive entrance hall/foyer and shared shower facilities.
- Located centrally and within walking distance of York train station and city centre car parks.
Description - The property forms an open plan office suite located within a modern purpose built office block. The office suite can be found on the second floor, accessed from an impressive reception and entrance lobby off Back Swinegate. The suite is fully accessible with lift access available The suite benefits from a kitchennette, air-conditioning, shared w/c's and showers, plus an integrated intercom system allowing for convenient access for clients and guests.
Location - Situated on Back Swinegate, the office suite is well positioned within the city centre and easily accessed from both the train station and core shopping areas, which are both within walking distance.
Back Swinegate is centrally located within the city, popular with a range national and independent retailers, offices, cafes, bars and eateries, with occupiers such as Browns Department Store, Mulberry, Slug and Lettuce, Las Iguanas and The Botanist amongst others.
Car parking is also available across the city with a number of facilities within walking distance.
Services - The property benefits from mains electricity, water, drainage and superfast broadband.
Lease Terms - The property is available on a 5 year lease at a rent of £18,900 per annum + VAT on effective full repairing and insuring terms.
The ingoing Tenant will be responsible for payment of the landlord’s building insurance premium in respect of the property.
Rateable Value - £16,750
Energy Performance Certificate - The property has an energy performance asset rating of D 83. A full copy of the certificate is available upon request.
Viewings - Viewings strictly by appointment with the sole letting agent - contact Stephensons Estate Agents (Commercial & Development) -
Costs - The ingoing Tenant is to be responsible for a reasonable contribution to the landlord's legal and surveyor’s fees estimated in the region of £1,250 plus VAT.
Value Added Tax - All figures quoted are exclusive of VAT. We are advised that the property has been elected to tax and therefore VAT will be chargeable on all costs.
Date Prepared - August 2023
Brochures
Suite 2B, 18 Back Swinegate, YorkBrochureSuite 2B, 18 Back Swinegate, York
NEAREST STATIONS
Distances are straight line measurements from the centre of the postcode- York Station0.5 miles
- Poppleton Station2.9 miles

Whether you need help finding your first home or you have a property to sell -Stephensons Estate Agents provides friendly, professional guidance and a first class service to help make your transaction efficient, enjoyable and successful.
Notes
Disclaimer - Property reference 32510086. The information displayed about this property comprises a property advertisement. Rightmove.co.uk makes no warranty as to the accuracy or completeness of the advertisement or any linked or associated information, and Rightmove has no control over the content. This property advertisement does not constitute property particulars. The information is provided and maintained by Stephensons, York. Please contact the selling agent or developer directly to obtain any information which may be available under the terms of The Energy Performance of Buildings (Certificates and Inspections) (England and Wales) Regulations 2007 or the Home Report if in relation to a residential property in Scotland.
Map data ©OpenStreetMap contributors.






