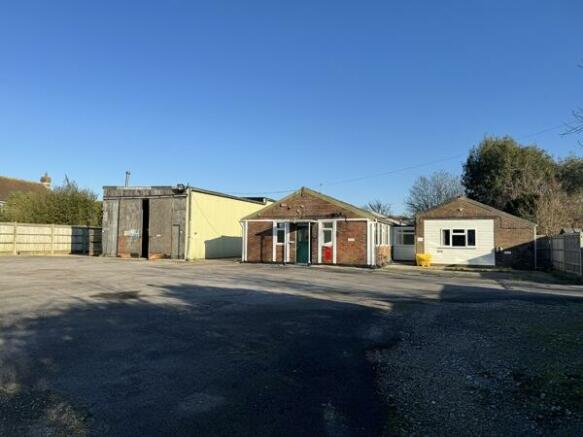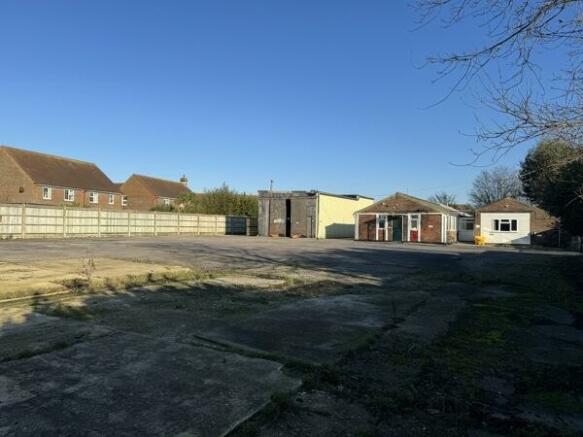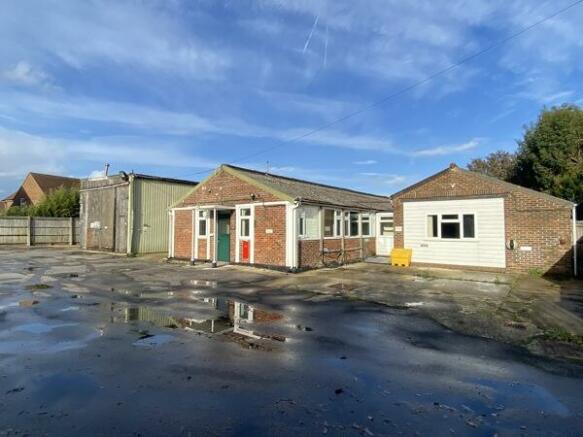Redmoor Estate, Main Road, Birdham, Chichester, West Sussex, PO20
- SIZE AVAILABLE
7,541 sq ft
701 sq m
- SECTOR
Office to lease
Lease details
- Lease available date:
- Ask agent
- Lease type:
- Long term
Key features
- Self contained site
- Offices and Workshops
- Multiple offices and meeting rooms, with the ability to combine
- Would suit a variety of uses (stpc)
- External workshop with 4.2 m eaves at front rising to 5.0m at rear
- Parking for 15-20 cars
- Large yard of 12,614 sq ft
- Rent £45,000 per annum
- Three miles south west of Chichester and A27
- Available immediately
Description
Office & Workshop with substantial yard
Location
The property is located approximately three miles to the south west Chichester, close to the village of Birdham, on the main A286 which provides easy access to the A27 Chichester By-Pass to the north. Chichester mainline station is approximately 3.5 miles to the north, offering direct services to Southampton, Portsmouth and Brighton.
Planning
A new Use Classes Order (UCO) came into effect on 1st September 2020. Under the new UCO a new Use Class E was introduced to cover commercial, business and service uses. Use Class E encompasses A1, A2, A3, B1 and some D1 and D2 uses under the former UCO. We therefore understand that the premises benefit from Class E 'Commercial Business and Service' use within the Use Classes Order 2020.
Interested parties should make their own planning enquiries and satisfy themselves in this regard.
VAT
Rents and prices are quoted exclusive of, but may be subject to VAT.
Accommodation
The property comprises of cluster of commercial buildings with large yard. The main building is configured as fully fitted offices with multiple WCs and kitchen. There is a separate detached workshop accessed via sliding timber door and a lean-to covered storage area to the rear, and external parking and storage. Whilst configured as offices, it is felt the main building could suit a variety of uses (stpc) with the ability to remove numerous internal walls to create larger open plan areas.
The accommodation has the following approximate floor areas (IPMS-3):
Main building - offices 5,195 sq ft (482.6 sqm)
Workshop* 1,190 sq ft (110 sqm)
Covered storage 1,156 sq ft (107 sq m)
Total 7,541 sq ft (699.6 sqm)
Yard 12,614 sq ft (1,171.85 sqm)
*The workshop is in poor condition. Occupiers are advised to be aware of this and whilst they may choose to use and occupy such this will be at the occupier's discretion and the Landlord will have no responsibility for maintenance and repair.
Business Rates / Council Tax Band
Rateable Value (2023): £38,250.
EPC
To be assessed
Legal Fees
Each party to bear their own legal costs incurred.
Terms
The property is available to let by way of a new full repairing and insuring lease at a commencing rent of £45,000 per annum exclusive.
NB. The landlord is to retain a right of way to a small portion of the yard at the south western corner of the site.
Brochures
Redmoor Estate, Main Road, Birdham, Chichester, West Sussex, PO20
NEAREST STATIONS
Distances are straight line measurements from the centre of the postcode- Fishbourne Station3.2 miles
- Chichester Station3.4 miles
- Bosham Station3.5 miles

Notes
Disclaimer - Property reference 4331LH. The information displayed about this property comprises a property advertisement. Rightmove.co.uk makes no warranty as to the accuracy or completeness of the advertisement or any linked or associated information, and Rightmove has no control over the content. This property advertisement does not constitute property particulars. The information is provided and maintained by Flude Property Consultants, Chichester. Please contact the selling agent or developer directly to obtain any information which may be available under the terms of The Energy Performance of Buildings (Certificates and Inspections) (England and Wales) Regulations 2007 or the Home Report if in relation to a residential property in Scotland.
Map data ©OpenStreetMap contributors.




