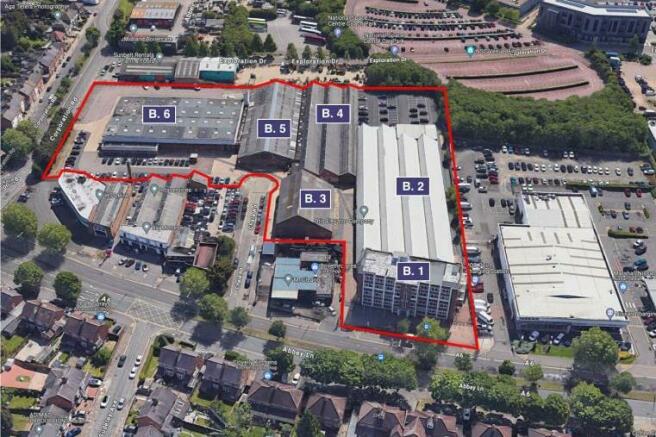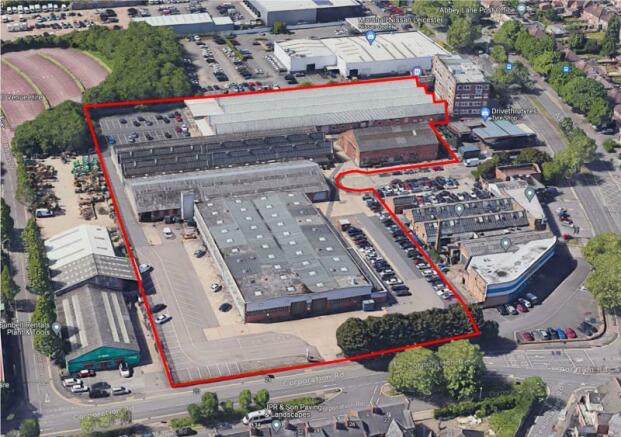Abbey Lane, 123 Abbey Lane, Leicester LE4 5QX
- SIZE AVAILABLE
7,097-129,523 sq ft
659-12,033 sq m
- SECTOR
Warehouse to lease
Lease details
- Lease available date:
- Ask agent
- Lease type:
- Long term
Key features
- Prominent Industrial Complex
- Close To City Centre
- Close to Leicester’s Inner Ring Road
- Flexible Warehouse Accommodation
- Securely Fenced and Gate Site
- 7,097 Sq Ft to 129,523 Sq Ft
- Available Immediately
Description
To Let / For Sale in part
7,097 - 129,523 sq. ft
The site is the former Otis Lifts headquarters extending to some 4.78 acres (1.93 hectares), upon which stands an industrial complex of 6 buildings to include a detached four-storey office premises together with a number of single storey industrial units. Externally, the premises has the benefit of a securely fenced and gated car park.
Building 1 comprises a four storey office building of brick construction beneath a flat roof. The front elevation comprises an aluminium framed double access entrance door accessed via concrete steps with uPVC double glazing throughout. The floors are of solid concrete construction throughout. Internally, the premises are laid out to provide a mixture of open plan and cellular offices together with welfare facilities, ancillary offices and storage. The premises has the benefit of a passenger lift to all floors, carpet floor coverings and suspended ceilings with inset cat ii lighting.
Building 2 comprises a substantial single storey industrial building of brick and blockwork construction beneath a northlight roof covered in steel sheet cladding. Internally, the premises has been laid out to provide open plan hybrid warehouse/office accommodation together with ancillary storage and welfare facilities.
Building 3 comprises a single storey warehouse premises of solid brick construction beneath a dual pitched roof covered in corrugated roof sheets. Internally, the premises is laid out to provide open plan warehouse accommodation. Loading is facilitated by way of a curtain rail loading door.
Building 4 comprises a twin bayed industrial building of brick and blockwork construction beneath a northlight roof covered in corrugated roof sheets. Internally, the premises is laid out to provide open plan warehouse accommodation together with ancillary offices and welfare facilities.
Building 5 comprises a single storey building of brick and blockwork construction beneath a pitched roof covered in corrugated roof sheets. Internally, the premises is laid to provide open plan warehouse accommodation together with ancillary offices. The floors are of solid concrete construction throughout.
Building 6 is interlinked with Building 5 and comprises a modern twin bayed portal framed industrial premises with a side flat roofed section. Internally, the premises is laid out to provide two open plan warehouse spaces together with ancillary accommodation.
Brochures
Abbey Lane, 123 Abbey Lane, Leicester LE4 5QX
NEAREST STATIONS
Distances are straight line measurements from the centre of the postcode- Leicester Station1.7 miles
- Syston Station3.5 miles
Notes
Disclaimer - Property reference G134911. The information displayed about this property comprises a property advertisement. Rightmove.co.uk makes no warranty as to the accuracy or completeness of the advertisement or any linked or associated information, and Rightmove has no control over the content. This property advertisement does not constitute property particulars. The information is provided and maintained by PHILLIPS SUTTON ASSOCIATES LIMITED, Leicester. Please contact the selling agent or developer directly to obtain any information which may be available under the terms of The Energy Performance of Buildings (Certificates and Inspections) (England and Wales) Regulations 2007 or the Home Report if in relation to a residential property in Scotland.
Map data ©OpenStreetMap contributors.



