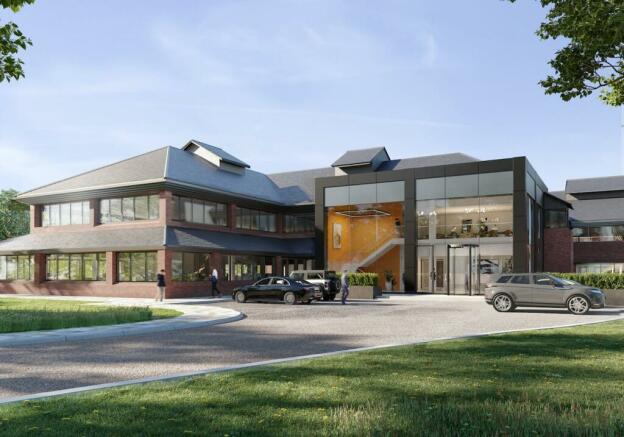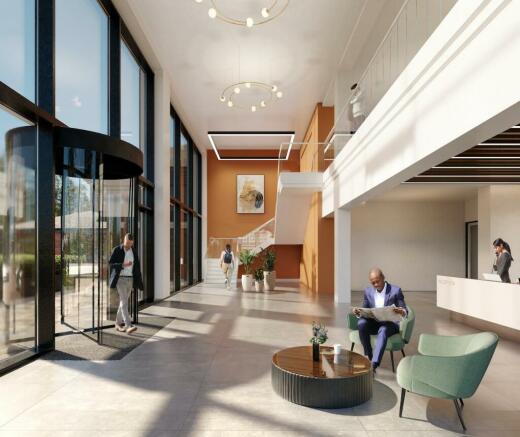The Priestley Building, Surrey Research Park, 10 Priestley Road, Guildford, GU2 7XY
- SIZE AVAILABLE
5,676-36,351 sq ft
527-3,377 sq m
- SECTOR
Office to lease
Lease details
- Lease available date:
- Ask agent
Key features
- PC due Q1 2024
- New feature double height entrance reception area, with first floor balcony communal break out space.
- New roof including upgrading the insulation and installation of PV panels
- New all electric hybrid VRF heating and cooling system
- New WC’s and showers and cyclist facilities
- First Floor - CAT A fit out to office (first) floor, including raised floors, LED lighting with daylight dimming, metal suspended ceilings
- Ground Floor - Shell and floor to the lab/tech enabled space to ground floor, but with all electrics, heating, cooling and fresh air supplies brought to the risers on floor
- Target EPC A and BREEAM Excellent
- Carbon offset on completion to be a net zero development
- 438 on site car parking spaces
Description
The Priestley Building is a Net Zero re-development by British Land which will deliver 90,000 sq ft of highly sustainable, energy efficient office and lab-enabled space in Q1 2024. Located at the front of Surrey Research Park, the building is targeting BREEAM Excellent,
EPC A and will offer a substantial bike, shower and fitness offer. The Priestley Building has an unrivalled car parking ratio of 1:206 sq ft.
Location
Surrey Research Park, set in 70 acres of green landscaped grounds including two lakes, provides an attractive environment for business to thrive and grow. Grab a coffee or a bite to eat at Hub On The Park or go for a lunchtime run. The Park offers a tranquil environment for all those based on it, also benefiting from great connections and minutes from a vibrant town centre.
Brochures
The Priestley Building, Surrey Research Park, 10 Priestley Road, Guildford, GU2 7XY
NEAREST STATIONS
Distances are straight line measurements from the centre of the postcode- Guildford Station1.5 miles
- London Road Station2.1 miles
- Wanborough Station2.4 miles
Notes
Disclaimer - Property reference 88443-2. The information displayed about this property comprises a property advertisement. Rightmove.co.uk makes no warranty as to the accuracy or completeness of the advertisement or any linked or associated information, and Rightmove has no control over the content. This property advertisement does not constitute property particulars. The information is provided and maintained by BNP Paribas Real Estate Advisory & Property Management UK Limited, National Office Agency. Please contact the selling agent or developer directly to obtain any information which may be available under the terms of The Energy Performance of Buildings (Certificates and Inspections) (England and Wales) Regulations 2007 or the Home Report if in relation to a residential property in Scotland.
Map data ©OpenStreetMap contributors.




