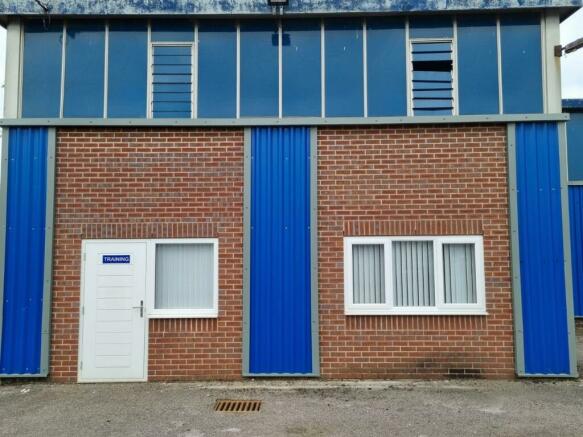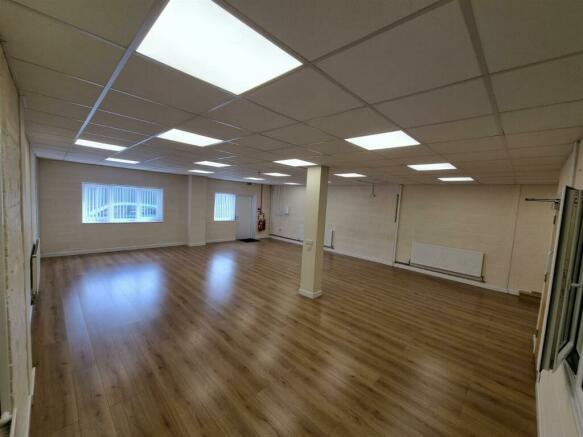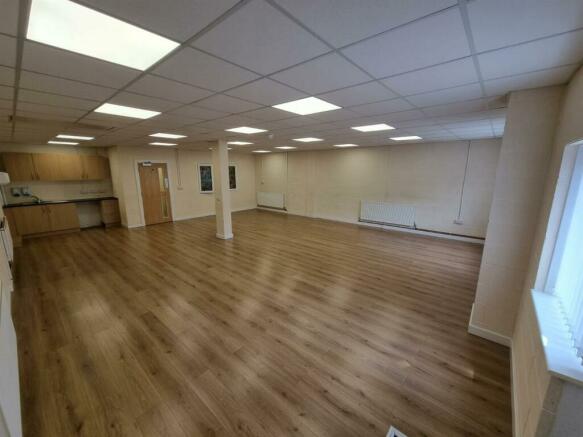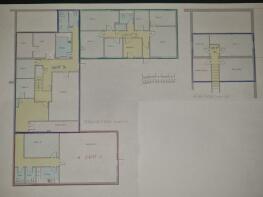Paragon House, Barnfield Road Industrial Estate, Leek
Letting details
- Let available date:
- Ask agent
- Furnish type:
- Unfurnished
- PROPERTY TYPE
Commercial Property
- SIZE
Ask agent
Key features
- Large Commercial Unit Available
- Industrial Estate Location
- Excellent Access to Local Areas
- Secure Parking Spaces
Description
There is a fire alarm, security alarm, central heating and kitchen facilities installed. Externally, Paragon House can provide parking for up to fifteen secure parking spaces with a secure fence around the perimeter.
Situation - The property is situated within the market town of Leek with the properties in close proximity being generally of commercial nature. The property does enjoy a prominent roadside location with good road access facilities.
Description - The property is steel frame with brick cladding with flat felt roof. To the front of the property there is a spacious tarmac yard and perimeter fence with the yard being used for parking facilities.
Ground Floor Accommodation - Extending to 3275 sqft or thereabouts.
The ground floor offers a large office space to front aspect, two offices to rear, separate kitchen and toilet.
Large Open Room / Workshop - Large open room/ workshop area with separate kitchen facilities, 3 separate toilets and large office.
Training Room - 7.49 x 8.93 (24'6" x 29'3") - With sink and external door.
Gents Cloakroom - 3.17 x 2.07 (10'4" x 6'9") - With fitted suites
Ladies Cloakroom - 1.38 x 2.07 (4'6" x 6'9") - With fitted suites.
Stairs To The First Floor -
First Floor - Extending to 1000 sqft or thereabouts. The first floor has further offices and store rooms.
Office - 4.5 x 7.45 (14'9" x 24'5") -
Three Store Rooms - 3.31 x 3.53
2.62 x 2.62
1.38 x 2.48
Office - 2.62 x 2.76 (8'7" x 9'0") -
Kitchen - 2.35 x 3.59 (7'8" x 11'9") - With fitted units
Cloakroom - With fitted suites
Store Room - 4.69 x 3.17 (15'4" x 10'4") -
Two Offices - 2.43 x 3.17
5.56 x 3.17
Board Room - 4.97 x 3.47 (16'3" x 11'4") -
Archive Room - 2.62 x 3.26 (8'7" x 10'8") -
Offices And Reception Area - Extending to 900 sqft or thereabouts.
The lower head height building (ceiling height ~3m) containing a suite of six offices with an additional reception area. This unit has an accessible toilet.
Reception Area - 2.90 x 2.76 (9'6" x 9'0") -
Six Offices - 3.86 x 2.21
3.86 x 4.42
2.21 x 2.90
5.66 x 2.76
3.73 x 3.45
2.90 x 2.75
Cloak Room - 2.07 x 2.62 (6'9" x 8'7") - With fitted suites
Services - We believe the property is connected to all mains services including three phase electric.
Boiler Room - With mains gas boiler which serves the central heating system.
Local Authorities - The local authorities are Staffordshire County Council and Staffordshire Moorlands District Council.
Viewings - By prior arrangement through Graham Watkins & Co.
Please Note - The agent has not tested any apparatus, equipment, fixtures, fittings or services and cannot verify they are in working order or fit for their purpose, neither has the agent checked the legal documents to verify the freehold/leasehold status of the property.
Measurements - All measurements given are approximate and are 'maximum' measurements.
Epc - Paragon House has a commercial EPC rating of C and is valid until 12th May 2031
Brochures
Paragon House, Barnfield Road Industrial Estate, LParagon House, Barnfield Road Industrial Estate, Leek
NEAREST STATIONS
Distances are straight line measurements from the centre of the postcode- Congleton Station7.9 miles
Notes
Disclaimer - Property reference 32511221. The information displayed about this property comprises a property advertisement. Rightmove.co.uk makes no warranty as to the accuracy or completeness of the advertisement or any linked or associated information, and Rightmove has no control over the content. This property advertisement does not constitute property particulars. The information is provided and maintained by Graham Watkins, Leek. Please contact the selling agent or developer directly to obtain any information which may be available under the terms of The Energy Performance of Buildings (Certificates and Inspections) (England and Wales) Regulations 2007 or the Home Report if in relation to a residential property in Scotland.
Map data ©OpenStreetMap contributors.








