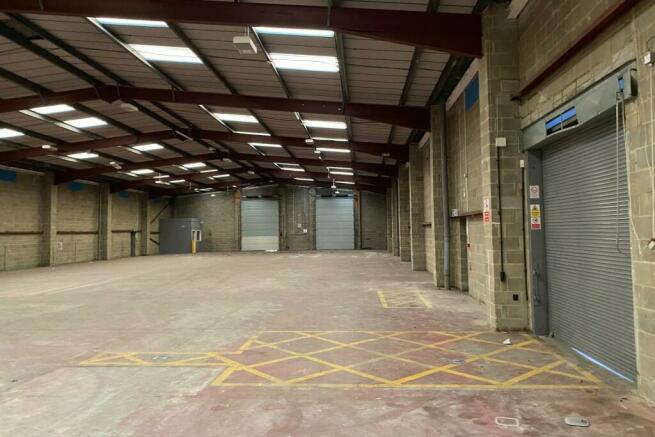Unit 7 Frogmore Industrial Estate Acton Lane Park Royal London NW10 7NQ U
- SIZE AVAILABLE
17,145 sq ft
1,593 sq m
- SECTOR
Industrial park to lease
- USE CLASSUse class orders: B2 General Industrial
B2
Lease details
- Lease available date:
- Ask agent
Key features
- Available on short/flexible terms
- 2 level access loading doors
- Dedicated rear yard
- 4.8m height rising to 6.7m
- 2 storey offices
- Concrete warehouse floor
- WCs & kitchenette
- Ample parking
- Prime location
Description
The unit benefits from 2 level access loading doors and an internal clear height of 4.8m rising to 6.7m at the apex.
The unit comprises of a large warehouse space, ground and first floor offices as well as a kitchenette and WC facilities.
The Frogmore Industrial Estate is located in the centre of Park Royal, a prime West London industrial location.
The estate is approximately 0.5 miles from the A406 North Circular, 3.5 miles from Junction 1 of the M1 and 7 miles from Central London as well as benefitting from nearby access to the M40 and M25.
The unit is available to occupy by way of a new FRI lease on terms to be agreed on a short term basis (6-12 months).
Further details available on request.
Brochures
Unit 7 Frogmore Industrial Estate Acton Lane Park Royal London NW10 7NQ U
NEAREST STATIONS
Distances are straight line measurements from the centre of the postcode- Harlesden Station0.5 miles
- North Acton Station0.5 miles
- Willesden Junction Station0.9 miles
Notes
Disclaimer - Property reference a03N1000006zSNJIA2. The information displayed about this property comprises a property advertisement. Rightmove.co.uk makes no warranty as to the accuracy or completeness of the advertisement or any linked or associated information, and Rightmove has no control over the content. This property advertisement does not constitute property particulars. The information is provided and maintained by Colliers International Property Consultants Limited, Industrial. Please contact the selling agent or developer directly to obtain any information which may be available under the terms of The Energy Performance of Buildings (Certificates and Inspections) (England and Wales) Regulations 2007 or the Home Report if in relation to a residential property in Scotland.
Map data ©OpenStreetMap contributors.




