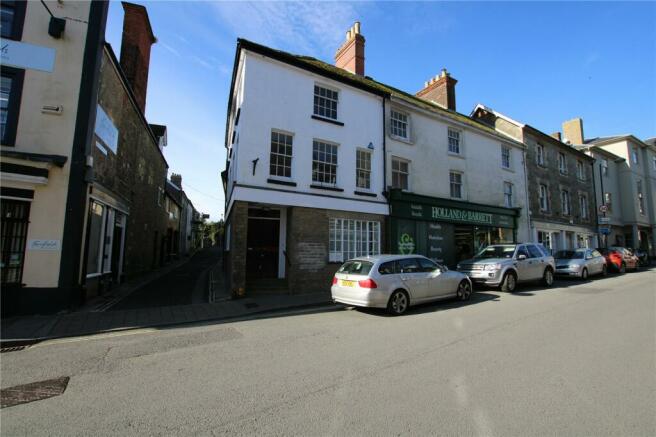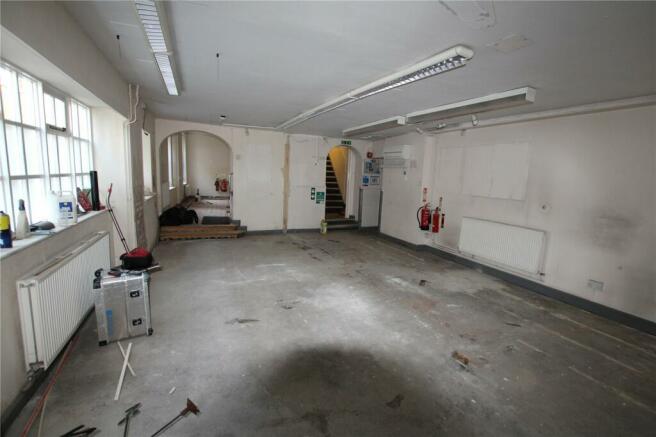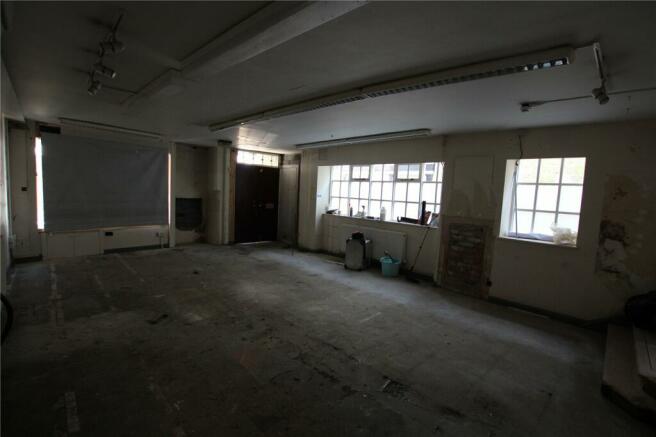High Street, Shaftesbury, Dorset, SP7
- SIZE
Ask agent
- SECTOR
Office to lease
Lease details
- Lease available date:
- Ask agent
Description
Available as a whole or in part
From approx 1,200 sq ft to 2,500 sq ft
| Front retail building with upper floors as an option
| Rear building as offices over two floors as possible option
| Excellent first floor (front) display area/ room
Location
The property is situated adjacent to Holland & Barratt at the top of the High Street near the Grosvenor Hotel. Other nearby occupeirs include Woolley & Wallis, Nat West, Reeve The Baker, Mistral and Hays Travel. There is a new Morrisons supermarket nearby in Bell Street opposite Shaftesbury Arts Centre. Bell Street Pay & Display car park is also close by. Shaftesbury is an attractive rural town situated some 20 miles west of Salisbury (via the A30) and approximately 8 miles south of the A303 trunk road which links Exeter and the West Country and the M3/London.
Description
Formerly occupied by Barclays Bank and essentially comprising front and rear buildings which currently interlink, the premises can be let as a whole or split in various configurations. Planned mainly over two floors plus a basement and with a second floor area over the front of the property, the part fronting the High street would lend itself well to retail uses having additional space at first floor which has excellent natural light and which in turn leads to the second floor. The rear part of the property could comprise a self-contained office (or similar use) planned over ground and first floors together with basement storage and benefiting from separate access off Church Lane. Freehold disposal options will be considered in respect of the building as a whole and also on the rear part of the property only. A planning application has recently been submitted which makes provision for a new shop front with additional display window to Church Lane.
Accommodation
Approximate Net Internal Areas
m2 ft2
Shop internal frontage 5.35 m (17’6”)
Shop depth (front) 8.27 m (max) m (27’1”)
Ground Floor
Front Retail 42.88 462
Rear Retail/ Office 20.71 223
Rear Office/ store 18.28 197
Basement
Storage 48.77 525
First Floor
Front Retail/ Office 41.51 447
Rear Office 12.72 137
Kitchen 4.27 46
WCs - -
Second Floor
Front Office/ Store 39.20 422
Total 228.34 2,459
Note: the above measurements reflect the existing configuration of the premises. If split, the installation of new staircases / partition walls / relocation of wcs etc will affect the above.
Method Of Disposal
Lease
Available as a whole: Rent on application
Front shop with upper parts: £18,000 per annum
Rear building as an office: £15,000 per annum
Sale
Available as a whole: £475,000.
Rear building: £220,000
(VAT not applicable we are advised)
Business Rates
Current Rateable Value: £12,500.
The Small Business Rate Multiplier for the year 2023/24 is 49.9p in the £. Straight line Tapering Relief is available to qualifying tenant on properties with Rateable Values of between £12,000 and £15,000. If split, the building will need to be reassessed for Business Rates and (100%) Small Business rate Relief may available on some assessments.
Services
We understand that mains electricity, water and drainage are connected to the property.
Planning
Prospective tenants must satisfy themselves as to the permitted planning uses for the property.
Legal Costs
Each party to pay their own.
Code of Practice
You should be aware that the Code of Practice on commercial leases in England and Wales recommends that you seek professional advice from a qualified Surveyor, Solicitor or Licensed Conveyancer before agreeing or signing a business tenancy agreement. The code is available from professional institutions and trade associations or through the website
References
Financial and accountancy references may be sought from any prospective tenant prior to agreement.
Energy Performance Certificate
The property is currently a shell and will be assessed when the final configuration is determined.
Viewing
Strictly by appointment only through Woolley & Wallis Commercial )
Brochures
High Street, Shaftesbury, Dorset, SP7
NEAREST STATIONS
Distances are straight line measurements from the centre of the postcode- Gillingham (Dorset) Station3.8 miles
Notes
Disclaimer - Property reference SLC230050_L. The information displayed about this property comprises a property advertisement. Rightmove.co.uk makes no warranty as to the accuracy or completeness of the advertisement or any linked or associated information, and Rightmove has no control over the content. This property advertisement does not constitute property particulars. The information is provided and maintained by Woolley & Wallis, Salisbury. Please contact the selling agent or developer directly to obtain any information which may be available under the terms of The Energy Performance of Buildings (Certificates and Inspections) (England and Wales) Regulations 2007 or the Home Report if in relation to a residential property in Scotland.
Map data ©OpenStreetMap contributors.




