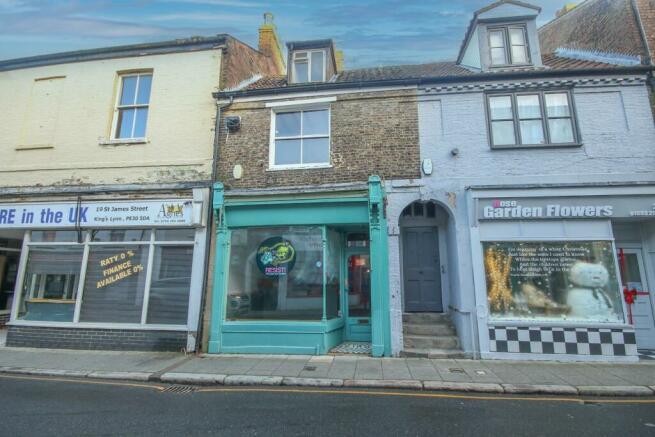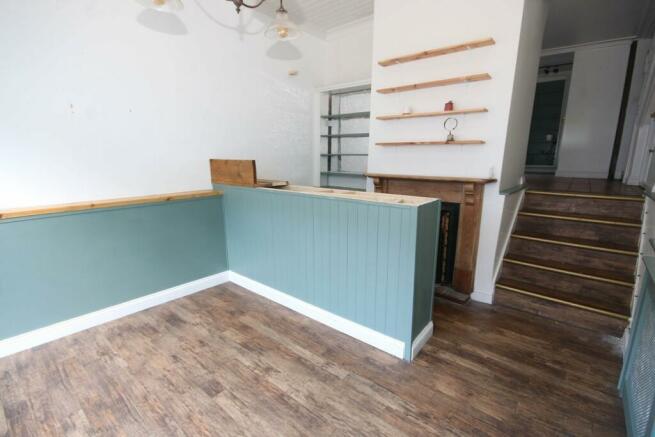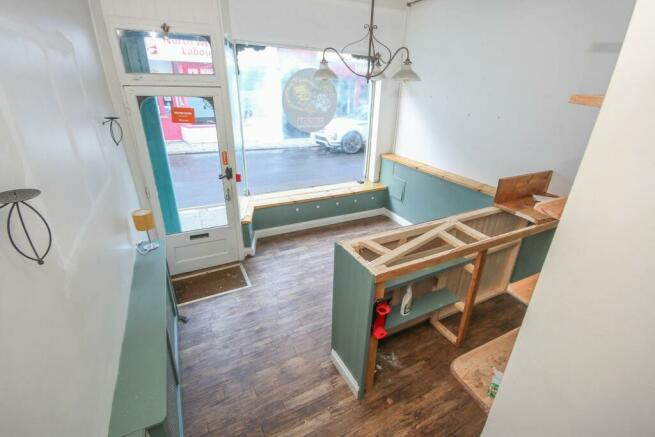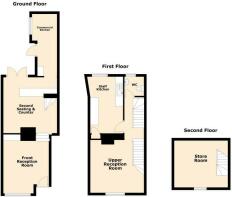21 St James Street, King's Lynn, PE30 5DA
- SIZE
Ask agent
- SECTOR
Shop to lease
- USE CLASSUse class orders: A1 Shops, A3 Restaurants and Cafes and B1 Business
A1, A3, B1
Lease details
- Lease available date:
- Ask agent
- Lease type:
- Long term
- Furnish type:
- Unfurnished
Key features
- 3 Storey Premises
- Suit a variety of uses (stpp)
- Close to town centre
- Walking distance of bus and railway stations
Description
The period property briefly comprises shop area with steps up to a further shop area with doors leading to a courtyard garden. There is also a kitchen area on the ground floor and staircase leading to the first floor with a good size staff kitchen and further shop area/store. On the second floor is a store room.
Outside the property has a rear courtyard garden.
The property is situated in a conservation area.
St James Street situated just off the centre of Kings Lynn. It has the dual advantages of being within walking distance of the High Street and the river front which has undergone extensive improvements within the last few years. Kings Lynn has an historical port on the River Great Ouse and internationally renowned medieval centre; the walk from Nelson Street to St Nicholas' Chapel has been described as one of the finest in Europe. Many television and film crews have used his part of Kings Lynn for a backdrop to such television productions as Martin Chuzzlewit, etc. There is a main line railway connection to London Kings Cross.
EPC - C, 73.
LOWER SHOP AREA
4.40m into chimney breast recess x 3.78m (14' 5" into chimney breast recess x 12' 5") Large window to front and part glazed door to porch, wood effect flooring, radiator with radiator cover with shelving over, period feature cast iron fireplace with tiled inset and period pine surround, built-in double cupboard with shelving over, second radiator, high ceiling with beam, electric consumer unit, steps leading up to
SHOP AREA 2
4.52m into chimney breast x 4.03m (14' 10" into chimney breast x 13' 3") Staircase to first floor landing, double glazed double doors to rear courtyard, serving counter, fire alarm controls and alarm controls (not tested), radiator and opening into
KITCHEN AREA
4.88m x 1.94m (16' x 6' 4") Sink unit with chrome mixer tap with cupboard under, 2 windows to side, door to side and quarry tiled floor.
FIRST FLOOR LANDING
3.28m x 1.83m (10' 9" x 6') Radiator, period wall beams, staircase to second floor.
STAFF KITCHEN AREA
3.89m x 2.77m (12' 9" x 9' 1") Double glazed windows, 1.5 bowl sink unit with chrome mixer tap, wood grain effect cupboards under, worktop with cupboards under, matching wall cupboards, airing cupboard with insulated cylinder.
FIRST FLOOR SHOP AREA/STORE
4.44m x 4.39m max into stair recess (14' 7" max into stair recess x 14' 5") Radiator, sash window to front, ceiling beams, exposed brick and dresser.
CLOAKROOM
1.33m x 1.36m (4' 4" x 4' 6") Low level WC, wash hand basin, frosted sash window to rear.
SECOND FLOOR STORE ROOM
4.40m x 3.75m (14' 5" x 12' 4") Part exposed brick, window to front, wall beams, period door giving access to roof space.
OUTSIDE
To the rear of the property is a shingled courtyard garden, being enclosed by period walls with a pedestrian gate to the rear.
RENT
RENT
Rent per annum £9,000.
3 months rent payable in advance.
Deposit - Equivalent of 3 months rent.
LEGAL COSTS
The tenant to pay the landlord's reasonable legal costs in respect of this transaction.
TERMS
The property is to be let on a Full Repairing and Insuring Lease for a term to be agreed.
Brochures
21 St James Street, King's Lynn, PE30 5DA
NEAREST STATIONS
Distances are straight line measurements from the centre of the postcode- Kings Lynn Station0.3 miles
Notes
Disclaimer - Property reference 26960330. The information displayed about this property comprises a property advertisement. Rightmove.co.uk makes no warranty as to the accuracy or completeness of the advertisement or any linked or associated information, and Rightmove has no control over the content. This property advertisement does not constitute property particulars. The information is provided and maintained by Belton Duffey Commercial, Norfolk. Please contact the selling agent or developer directly to obtain any information which may be available under the terms of The Energy Performance of Buildings (Certificates and Inspections) (England and Wales) Regulations 2007 or the Home Report if in relation to a residential property in Scotland.
Map data ©OpenStreetMap contributors.





