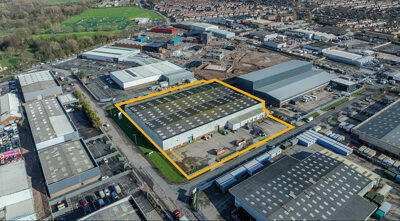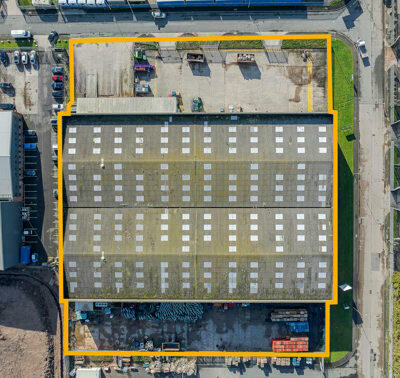C, Liver Industrial Estate, Long Lane, Aintree, Liverpool, Merseyside, L9
- SIZE AVAILABLE
63,415 sq ft
5,891 sq m
- SECTOR
Warehouse to lease
Lease details
- Lease available date:
- Ask agent
- Lease type:
- Long term
Key features
- 7.6m eaves height
- 6.3m eaves
- Single storey offices
- 4x level access loading doors / 3x dock level loading doors
- Walk-in chill & frozen areas
- Secure concrete loading yards on two sides
- To be refurbished
Description
The property comprises a detached industrial / warehouse unit of steel portal frame construction and provides the following specification:
- 7.59m eaves height
- 6.30m U/S haunch
Single storey offices
4x level access loading doors / 3x dock level loading doors
Walk-in chill & frozen areas
Secure concrete loading yards on two sides
Energy Performance Certificate
An energy performance certificate is available on request.
Rateable Value
The unit has an RV of £ 246,000 effective 1 April 2023
Interested parties are requested to contact the local authority, ref: 4310L
VAT
VAT will be payable at the prevailing rate.
Tenure Comments
The property is available by way of assignment or new FRI lease with break option at 21st December 2025 .
Alternatively a new lease can be negotiated direct from the landlord further to a refurbishment programme
Brochures
C, Liver Industrial Estate, Long Lane, Aintree, Liverpool, Merseyside, L9
NEAREST STATIONS
Distances are straight line measurements from the centre of the postcode- Rice Lane Station0.7 miles
- Walton Station0.9 miles
- Orrell Park Station0.9 miles
Notes
Disclaimer - Property reference 10376LH. The information displayed about this property comprises a property advertisement. Rightmove.co.uk makes no warranty as to the accuracy or completeness of the advertisement or any linked or associated information, and Rightmove has no control over the content. This property advertisement does not constitute property particulars. The information is provided and maintained by LM6 Commercial Property Limited, Liverpool. Please contact the selling agent or developer directly to obtain any information which may be available under the terms of The Energy Performance of Buildings (Certificates and Inspections) (England and Wales) Regulations 2007 or the Home Report if in relation to a residential property in Scotland.
Map data ©OpenStreetMap contributors.




