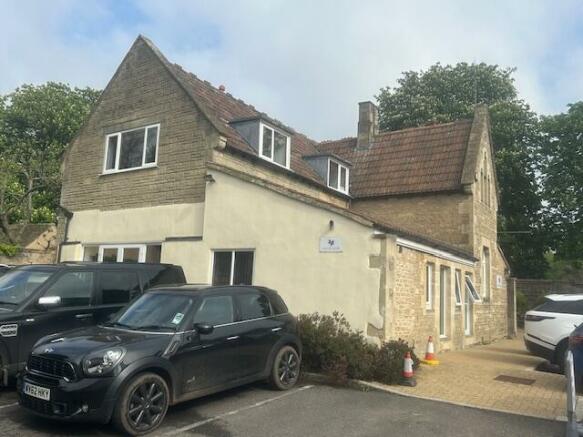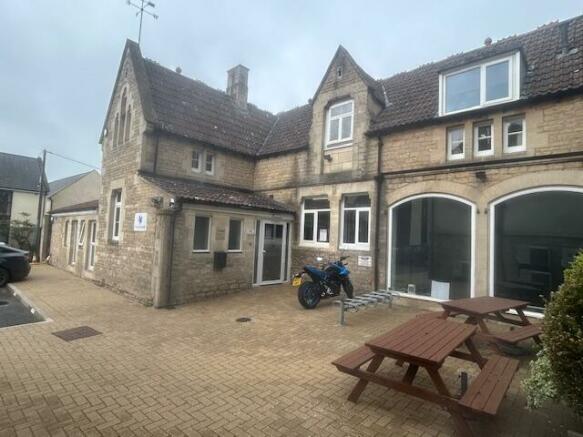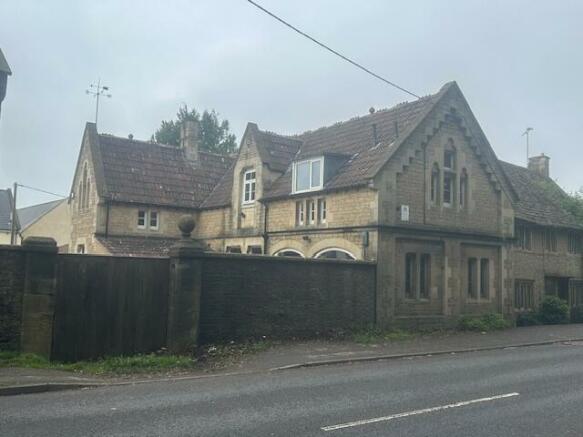The Coach House, Pickwick Park, Park Lane, Corsham, Wiltshire, SN13 0HN
- SIZE AVAILABLE
2,375 sq ft
221 sq m
- SECTOR
Office to lease
- USE CLASSUse class orders: B1 Business
B1
Lease details
- Lease available date:
- Ask agent
- Lease type:
- Long term
Key features
- Ground and first floor offices
- Well-presented attractive building
- Allocated parking spaces
- Self-contained building
- To let on new lease
Description
Corsham is a popular and expanding north Wiltshire town, located on the A4 approximately 9 miles east of Bath and 4 miles west of Chippenham.
Pickwick Park is a courtyard style development providing a range of office suites. The site is immediately adjacent to the main A4 road providing quick access to both Bath and Chippenham and their respective Junctions 18 and 17 of the M4 motorway.
The Coach House is at the rear of the site with frontage to the main A4.
DESCRIPTION
The Coach House is an attractive building of stone and block construction under a stone tile pitched roof.
Outside the front door is a block paved area with 6 bicycle storage racks and space for external seating.
A upvc double glazed entrance door leads into a lobby area with a disabled person toilet to one side.
The lobby leads through to a further lobby area with a spiral staircase to the first floor and doorway leading to the ground floor office space.
The main office area on the ground floor is open plan with a wooden floor, electric heating and LED tube lighting.
At one end of the open plan area is a doorway to a meeting room with carpet floor covering, recessed spotlights, electric heating, upvc double glazed windows with internal window blinds.
Also on the ground floor is a small single person office, a kitchen area and a single toilet.
The kitchen area is well fitted with laminate flooring, worktops, sink & drainer and space for a fridge.
The first floor is accessed via a steel and wood spiral staircase, with attractive feature window.
The main first floor area provides open plan office space under an attractive A-frame roof structure.
The space has a wooden floor, upvc double glazed windows with internal window blinds, electric heating and lighting via a central uplighter bar.
At one end is a kitchen area plus 2 toilets. The kitchen area has a worktop with sink & drainer and cupboards and drawers underneath.
At the opposite end of the first floor is a further office with carpet floor covering, recessed spot lights, electric heating and upvc double glazed windows.
ACCOMMODATION
Sq M Sq Ft
Ground floor
Main office 75.24 810
Meeting room 25.21 271
Small office 4.54 49
Kitchen 5.91 64
First floor
Main office 83.42 898
Office 26.33 283
Total area 220.66 2,375
PARKING
There are 5 allocated parking spaces provided with the Coach House, including one suitable for disabled person access.
TERMS
The Coach House is offered by way of a new full repairing and insuring lease for a term of years to be agreed.
The Landlord is prepared to give consideration to the building being let on a floor by floor basis.
RENT
£34,000 per annum exclusive of VAT
We are informed that VAT at the standard rate is payable on the rent.
BUSINESS RATES
The Valuation Office Agency website lists the ground and first floors of the property as having separate Rateable Values as below -
Floor Rateable Value
Ground £13,000
First £13,000
SERVICE CHARGE
A small service charge is payable toward the maintenance of the common parts of Pickwick Park.
ENERGY PERFORMANCE CERTIFICATE
The property has an energy rating of 43 in Band B.
LEGAL COSTS
Each party shall be responsible for their own legal costs incurred in any transaction.
Brochures
The Coach House, Pickwick Park, Park Lane, Corsham, Wiltshire, SN13 0HN
NEAREST STATIONS
Distances are straight line measurements from the centre of the postcode- Chippenham Station4.3 miles
- Melksham Station4.4 miles
Notes
Disclaimer - Property reference CoachHousePickwickPark. The information displayed about this property comprises a property advertisement. Rightmove.co.uk makes no warranty as to the accuracy or completeness of the advertisement or any linked or associated information, and Rightmove has no control over the content. This property advertisement does not constitute property particulars. The information is provided and maintained by Huw Thomas Commercial, Chippenham. Please contact the selling agent or developer directly to obtain any information which may be available under the terms of The Energy Performance of Buildings (Certificates and Inspections) (England and Wales) Regulations 2007 or the Home Report if in relation to a residential property in Scotland.
Map data ©OpenStreetMap contributors.




