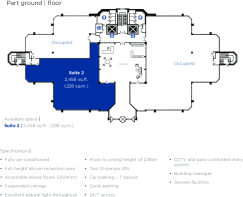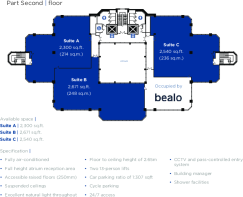Profile West, 950 Great West Road, Brentford, TW8 9ES
- SIZE AVAILABLE
1,108-14,434 sq ft
103-1,341 sq m
- SECTOR
Office to lease
Lease details
- Lease available date:
- Ask agent
Key features
- Fully air conditioned
- Full height atrium reception area
- Excellent car parking ratio
- 24/7 access
- CCTV and pass controlled entry system
- Cycling storage
- Shower facilities
Description
The suites are refurbished to a high standard with a mixture of open plan and fitted space to suit your needs.
Our suites benefit from the following:
Fully air-conditioned
Impressive reception with full height atrium
Accessible raised floors (250mm)
Suspended ceilings
Excellent natural light from perimeter glazing and atrium
Floor to ceiling height of 2.65m
Building manager
Two 13-person lifts
Male and Female WCs on all floors
Shower facilities
Excellent car parking ratio of 1:357 sq ft
24/7 access
CCTV and pass-controlled entry system
Location
This well established office location has excellent road and rail networks enabling quick and easy access to London and the national motorway network, J2 of the M4 is within 2 miles and J13 of the M25 is within 10 miles.
Situated on the A4 there is easy access to Heathrow Airport (distance 6 miles) and Central London (distance 9 miles).
Brochures
Profile West, 950 Great West Road, Brentford, TW8 9ES
NEAREST STATIONS
Distances are straight line measurements from the centre of the postcode- Brentford Station0.4 miles
- Syon Lane Station0.4 miles
- Boston Manor Station0.7 miles
Notes
Disclaimer - Property reference 129791-2. The information displayed about this property comprises a property advertisement. Rightmove.co.uk makes no warranty as to the accuracy or completeness of the advertisement or any linked or associated information, and Rightmove has no control over the content. This property advertisement does not constitute property particulars. The information is provided and maintained by Avison Young (UK) Limited, Offices. Please contact the selling agent or developer directly to obtain any information which may be available under the terms of The Energy Performance of Buildings (Certificates and Inspections) (England and Wales) Regulations 2007 or the Home Report if in relation to a residential property in Scotland.
Map data ©OpenStreetMap contributors.






