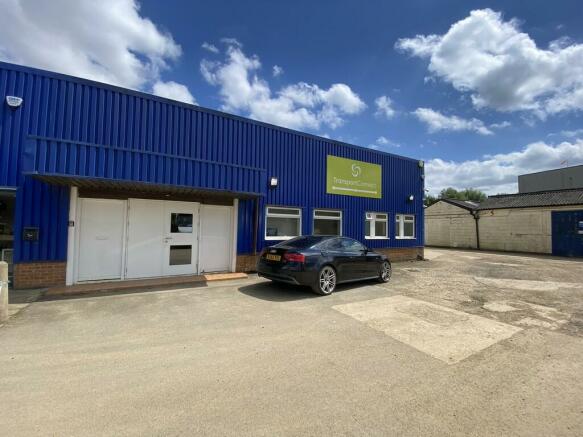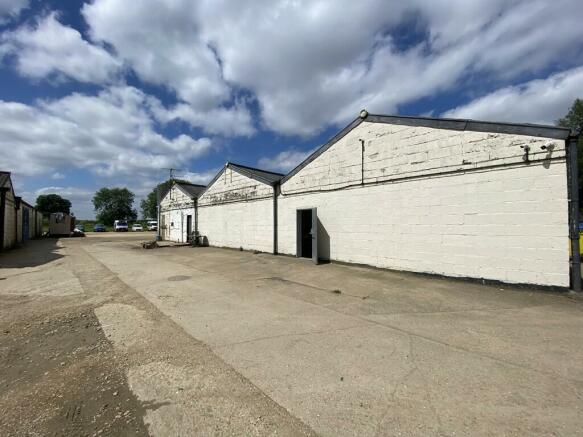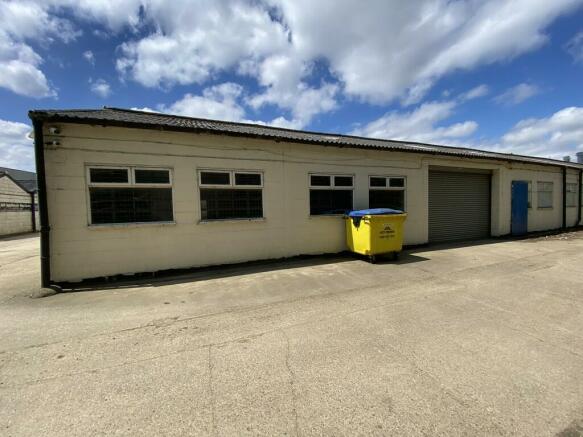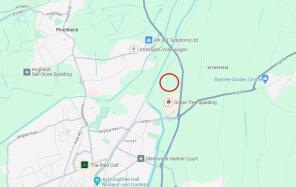Unit 4 Stumps Lane Industrial Estate, PE12 6AT
- SIZE AVAILABLE
3,419 sq ft
318 sq m
- SECTOR
Light industrial facility to lease
Lease details
- Lease available date:
- Ask agent
Description
LOCATION
** Workshops with offices - Approximate Gross Internal Floor Area of 318m2 (3,419 sq.ft.) - 12 No. Car Parking Spaces included with unit - Close to Springfields Retail Outlet/Festival Gardens and the A16 Spalding Bypass - Flexible Terms - Available End of August 2024 **
The property is situated on the north east side of the market town of Spalding and is a short distance from the Springfields Outlet Shopping Centre and Festival Gardens which provide a major attraction for the town of Spalding.
Access is primarily from the Holbeach Road roundabout which is the junction of the A16 trunk road and the A151. From this roundabout turn into Holbeach Road and travel for about 200 yards and turn right into Camelgate (Springfields Outlet Centre on the right hand side). Veer right at the end of Camelgate onto Roman Bank and the property can be found a few hundred yards on the right hand side. The approximate location of the property is shown on the plan within these Particulars.
ACCOMMODATION
The Unit is part of a block of buildings of concrete framed construction with concrete block walls under corrugated sheet roofs. The front elevation is profile clad.
Overall the Unit measures 23.85m deep x 13.67m wide. There are a number of piers within the floor space. There are double personnel entrance doors at the front and a rear roller shutter door and side personnel door. The accommodation comprises:
ENTRANCE OFFICE: 5.40m x 3.10m plus STORE: 2.33m x 3.10m
OFFICE: 4.12m x 3.48m
KITCHEN: 2.10m x 4.12m
WC AREA: Overall 4.46m x 2.6m (with separate ladies and gents)
FURTHER OFFICE AREA: 10.46m x 3.51m plus 4.47m x 1.18m
WAREHOUSE: 13.67m x 7.96m
ADJOINING WAREHOUSE: 13.83m x 7.82m
Approximate Overall Gross Internal Floor Area: 318m² (3,418 sq.ft.)
OUTSIDE: Large gravelled car park to front of the property with entrance through double metal gates from Stumps Lane for general car parking.
SERVICES
Mains water (metered supply) and Electricity. Private drainage.
TERMS
LEASE TERMS
1 RENT: £18,300 per annum
2 TERM: The Unit is offered on a 3 year lease but this could be longer or shorter if required.
A longer lease will generally be subject to an upwards only 3 yearly rent review.
The Landlords are willing to agree to break clauses in any proposed lease in favour of the tenant, subject to the usual conditions.
The lease will be contracted out of the Security Provisions of the Landlord & Tenant
Act 1954 Part II.
3 MAINTENANCE The Unit is offered on a full repairing and insuring lease to the tenant.
& INSURANCE: The Landlords will be responsible for the maintenance of common areas.
4 OUTGOINGS &
BUSINESS RATES: Normal outgoings and business rates will be payable by the tenant. Rateable
Value: £10,750 (2023 List)
5 LEGAL COSTS: Each party to be responsible for their own legal costs.
6 SECURITY The Landlords will require a security deposit equivalent to three months´ rent to
DEPOSIT: be paid at the commencement of the tenancy, which will be in addition to the first
quarter´s rent.
OUTGOINGS
Rateable Value: £10,750 (2023 List)
LEGAL COSTS
Each party to be responsible for their own legal costs.
PARKING NOTES
12 Spaces included with Unit 4.
PLANNING
The property historically has been used in parts for a number of uses including warehousing, light industrial and some retail and trade displays of plumbing, heating and home improvement materials. Any intending occupiers should make their own enquiries with the Local Planning Authority as to whether any change of use planning consent is required for their particular use.
OTHER
R. Longstaff & Co LLP, their clients and any joint agents accept no responsibility for any statement that may be made in these particulars. They do not form part of any offer or contract and must not be relied upon as statements or representations of fact. They are not authorised to make or give any representations or warranties in relation to the property either here or elsewhere, either on their own behalf or on behalf of their client(s) or otherwise. All areas, measurements or distances are approximate . Floor plans are provided for illustrative purposes only and are not necessarily to scale. All text, photographs and plans are for guidance only and are not necessarily comprehensive. It should not be assumed that the property has all necessary planning, building regulation or other consents, and no guarantee is given for any apparatus, services, equipment or facilities, being connected nor in working order. Purchasers must satisfy themselves of these by inspection or otherwise.
VIEWING
Viewings are to be arranged by prior appointment. We make every effort to produce accurate and reliable details but if there are any particular points you would like to discuss prior to making your inspection, please contact our office. We suggest you contact us to check the availability of this property prior to travelling to the area in any case.
Energy Performance Certificates
EPC 1Brochures
Unit 4 Stumps Lane Industrial Estate, PE12 6AT
NEAREST STATIONS
Distances are straight line measurements from the centre of the postcode- Spalding Station1.7 miles
Notes
Disclaimer - Property reference 101505015282. The information displayed about this property comprises a property advertisement. Rightmove.co.uk makes no warranty as to the accuracy or completeness of the advertisement or any linked or associated information, and Rightmove has no control over the content. This property advertisement does not constitute property particulars. The information is provided and maintained by Longstaff Chartered Surveyors, Spalding. Please contact the selling agent or developer directly to obtain any information which may be available under the terms of The Energy Performance of Buildings (Certificates and Inspections) (England and Wales) Regulations 2007 or the Home Report if in relation to a residential property in Scotland.
Map data ©OpenStreetMap contributors.





