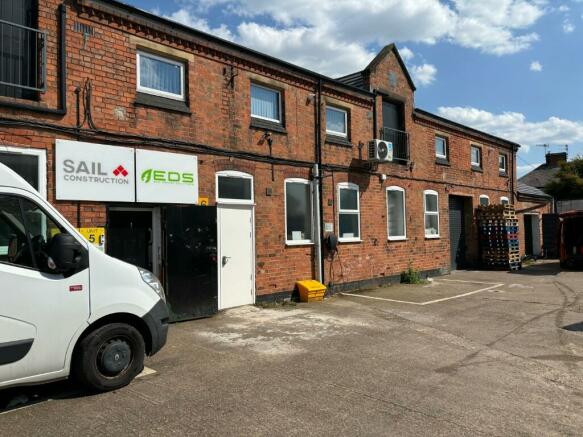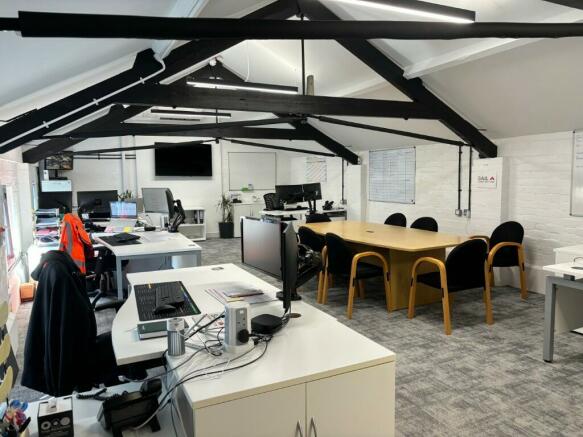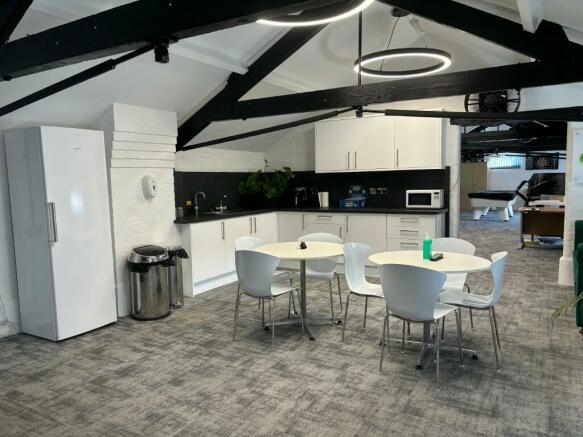Suite 4 Brookside Industrial Estate, Stapleford, NG9 8HQ
- SIZE AVAILABLE
520-1,275 sq ft
48-118 sq m
- SECTOR
Office to lease
- USE CLASSUse class orders: B8 Storage and Distribution and Class E
B8, E
Lease details
- Lease available date:
- Now
- Lease type:
- Long term
Key features
- High quality, open plan, first floor office with ground floor storage unit plus parking.
- Last suite remaining 65.5 sq m (705 sq ft).
- First floor open plan suites with new staffroom / kitchen.
- Ground floor storage/workshop approx 53 sq m (570 sq ft).
- Good quality contemporary fit-out style.
- On site parking.
Description
The property forms part of the wider Brookside Industrial Estate, which sits just off Northwood Street, Stapleford. Stapleford is a town situated approximately 6 miles west of Nottingham city centre and 10 miles east of Derby city centre.
The property is conveniently located sitting approximately half a mile north of Stapleford's main town centre, providing a wealth of local amenities and approximately 1.5 miles from the A52 providing easy access to major arterial routes.
DESCRIPTION:
The high quality, open plan office accommodation provides a stylish contemporary fit-out including the following features:-
- Exposed beams
- LED strip lighting
- Wall mounted internet connectivity
- Fully carpeted throughout
- Private intercom
- Air conditioning
- Electric heating
The accommodation also provides a newly fitted kitchen / staffroom and access to private WC's for the offices suites.
A ground floor storage unit is available at an additional sum.
Externally, the property provides four allocated car parking spaces (two if the suites are split).
Note - The suites and unit can be offered inclusive or exclusive of utility bills.
TERMS:
The property is available on a new FRI lease for a term of years to be agreed.
ACCOMMODATION:
Suite 4 - 65.5 sq m (705 sq ft)
Suite 5 - 65.5 sq m (705 sq ft) - LET
Kitchen / Staffroom - 35.4 sq m (381 sq ft)
TOTAL 166.4 sq m (1,791 sq ft)
The ground floor storage (Unit 6) is approx 53 sq m (570 sq ft).
RENT:
Suites From £7,500 Per Annum per suite
Please contact the sole agent for the various options available.
RATEABLE VALUES:
Suite 4: £1,475
Suite 5: £1,900 - LET
Unit 6: To be assessed
Full business rates relief may be applicable for qualifying occupiers.
SERVICE CHARGE:
A service charge is payable for the upkeep and maintenance of the property and estate.
PLANNING:
E: (Commercial, Business & Service)
B8 (Storage & Distribution) uses.
VAT:
Vat is not applicable to the rent.
EPC:
Suite 4 - B
Suite 5 - B = LET
Unit 6 - An EPC has been commissioned
CLICK LINK BELOW FOR BROCHURE
Brochures
Suite 4 Brookside Industrial Estate, Stapleford, NG9 8HQ
NEAREST STATIONS
Distances are straight line measurements from the centre of the postcode- Toton Lane Tram Stop1.2 miles
- Cator Lane Tram Stop2.0 miles
- Chillwell Road Tram Stop2.4 miles
Notes
Disclaimer - Property reference Brookside-Ind-Est. The information displayed about this property comprises a property advertisement. Rightmove.co.uk makes no warranty as to the accuracy or completeness of the advertisement or any linked or associated information, and Rightmove has no control over the content. This property advertisement does not constitute property particulars. The information is provided and maintained by HEB Property Consultants, Nottingham. Please contact the selling agent or developer directly to obtain any information which may be available under the terms of The Energy Performance of Buildings (Certificates and Inspections) (England and Wales) Regulations 2007 or the Home Report if in relation to a residential property in Scotland.
Map data ©OpenStreetMap contributors.





