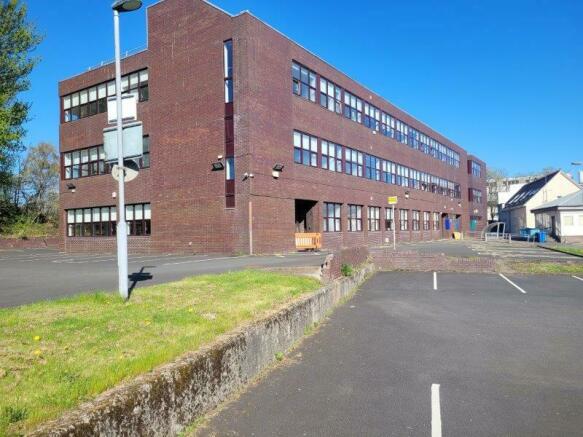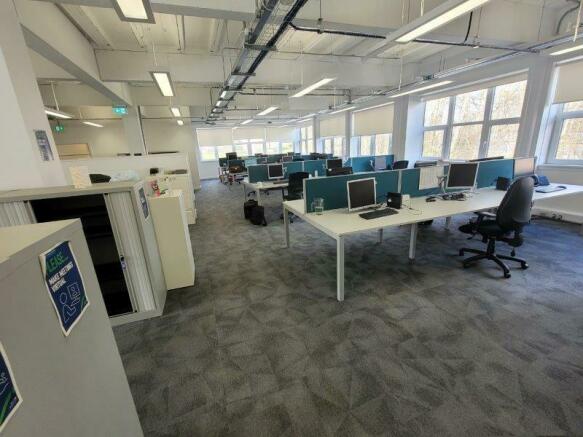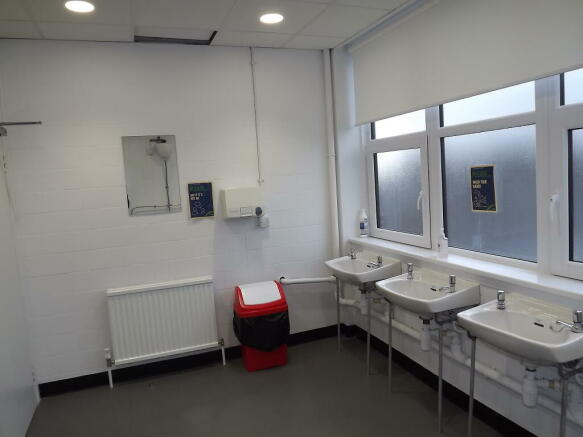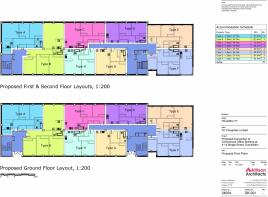4-14 Bridge Street, Dumbarton, G82
- SIZE AVAILABLE
22,263 sq ft
2,068 sq m
- SECTOR
Office to lease
Lease details
- Lease available date:
- Ask agent
Key features
- Prominent headquarters building close to town centre
- Generous car parking provision of 57 spaces
- Dalreoch and Dumbarton West stations within short walk
- Net internal area of 2,068.28 sq.m (22,263 sq.ft)
- Provides attractive views over River Leven.
- Within short walk of local retail, leisure and community facilities.
- Potential for alternative uses/conversion, subject to planning.
- Offers in the region of £500,000 invited.
Description
Dumbarton is approximately 13 miles north west of Glasgow City Centre. Both Dumbarton Central and Dalreoch stations are within easy walking distance and they provide frequent and direct services to Glasgow City Centre with a journey time of circa 30 minutes. Glasgow Road (A814) is a short distance to the north and this is a main arterial road route leading west to the A82/Clydebank and Glasgow plus north west to Cardross and Helensburgh.
The subjects were previously occupied by West Dunbartonshire Council but are now vacant and provide well presented office space over 3 floors.
The building is steel framed with a brick external skin, concrete floors and double glazing throughout. The accommodation comprises a mix of open plan and private office rooms and plans are attached to show the existing layout on each floor. CAD drawings can be supplied upon request.
Two concrete stairways provide access to the upper floors and there are toilet facilities and staff break out/kitchen spaces at each level. There is a gas fired central heating system, lighting by LED fittings and there is a mix of floor boxes and perimeter trunking. The property also benefits from good natural daylighting.
There are generous ancillary car parking facilities, with a total of 57 spaces in areas to the front, side and rear of the building.
ACCOMODATION & FLOOR AREAS
The property has been measured in accordance with RICS Code of Measuring Practice - 6th Edition and approximate floor areas as follows:
NET INTERNAL
Ground Floor: 686.62 sq.m. (7,386 sq.ft.)
First Floor: 690.83 sq.m. (7,436 sq.ft.)
Second Floor: 690.83 sq.m. (7,436 sq.ft.)
TOTAL: 2,068.28 sq.m. (22,258 sq.ft.)
GROSS INTERNAL
Ground Floor: 752.46 sq.m. (7,386 sq.ft.)
First Floor: 789.82 sq.m. (8,502 sq.ft.)
Second Floor: 789.89 sq.m. (8,502 sq.ft.)
TOTAL: 2,332.10 sq.m. (25,103 sq.ft.)
RATES
The property is shown in the Valuation Roll with a Rateable Value of £136,000. An ingoing occupier will have an automatic right to appeal this figure.
PLANNING/POSSIBLE DEVELOPMENT
Whilst the subjects comprise well presented office space, our Clients believe that the property provides potential for redevelopment/conversion for a variety of alternative uses such as gym/ leisure, residential, hotel, hostel or student accommodation, subject to planning.
Indeed, our clients commissioned Allison Architects to produce Development Feasibility Plans and they have formulated a flatted development proposal. This comprises a mix of 1, 2 and 3 bedroom properties of varying sizes replicated over the 3 floors of the building and giving a total of 24 units.
A copy of the feasibility plans can be provided to genuinely interested parties upon request.
Parties should however make their own detailed inquiries on planning/change of use to West Dunbartonshire Council:-
Telephone: or
Email: Development.
PRICE
Offers in the region of £500,000 are invited for the purchase of our Clients heritable interest.
ENERGY PERFORMANCE
A copy of the Energy Performance Certificate is available upon request. The rating is B20.
LEGAL COSTS
Each party will be responsible for paying their own legal costs incurred in this transaction.
VAT
All prices quoted are exclusive of VAT which maybe chargeable.
ANTI MONEY LAUNDERING
Under the Money Laundering, Terrorist Financing and Transfer of Funds (Information on the Payer) Regulations 2017, DM Hall are legally required to complete due diligence on purchasers and vendors. Once an offer has been accepted, the prospective purchaser(s)/occupier(s) shall be required to provide, as a minimum, proof of identity and residence and proof of funds for the purchase before the transaction can proceed.
VIEWING & FURTHER
INFORMATION
Strictly by contacting the sole selling agents:-
Graeme Todd
Tel:
e-mail: graeme.
or
Jonathan McManus
Tel:
e-mail: Jonathan.
Brochures
4-14 Bridge Street, Dumbarton, G82
NEAREST STATIONS
Distances are straight line measurements from the centre of the postcode- Dalreoch Station0.2 miles
- Dumbarton Central Station0.3 miles
- Dumbarton East Station0.8 miles
Notes
Disclaimer - Property reference WSA2292. The information displayed about this property comprises a property advertisement. Rightmove.co.uk makes no warranty as to the accuracy or completeness of the advertisement or any linked or associated information, and Rightmove has no control over the content. This property advertisement does not constitute property particulars. The information is provided and maintained by DM Hall, Glasgow. Please contact the selling agent or developer directly to obtain any information which may be available under the terms of The Energy Performance of Buildings (Certificates and Inspections) (England and Wales) Regulations 2007 or the Home Report if in relation to a residential property in Scotland.
Map data ©OpenStreetMap contributors.





