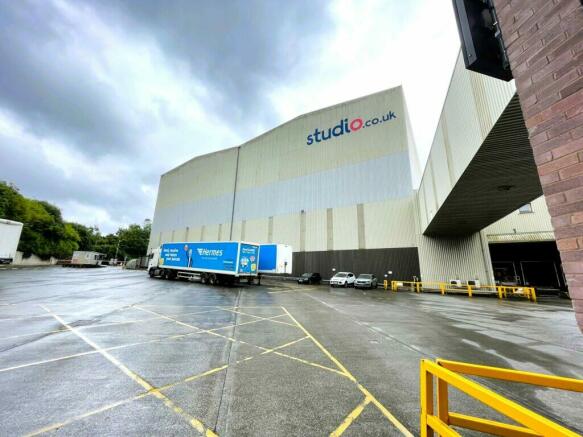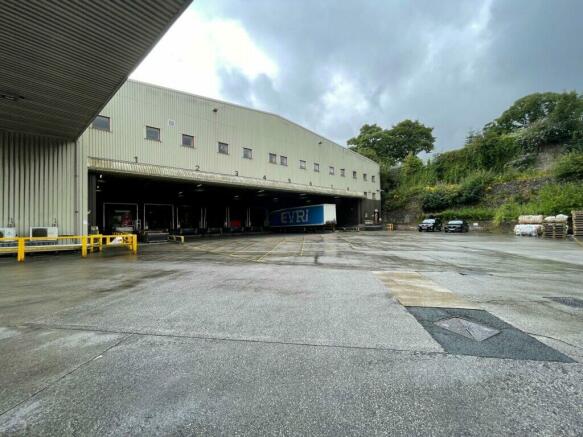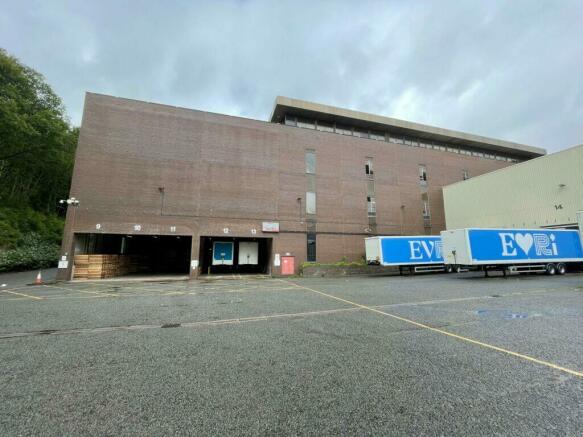Church Bridge House, Henry Street, Accrington, BB5 4EE
- SIZE AVAILABLE
46,187-446,528 sq ft
4,291-41,484 sq m
- SECTOR
Industrial park to lease
Lease details
- Lease available date:
- Ask agent
Key features
- High quality warehouse/fulfilment/distribution units
- Excellent location with easy access to Junction 7 of the M65 motorway
- High quality accommodation
- Secure site
- Ample on-site loading and parking
Description
The development is situated on the edge of Accrington within a short drive of Junction 7 of the M65. It occupies a prominent location with high profile frontage to Henry Street. Accrington has excellent road and rail connectivity to the major towns of East Lancashire together with Greater Manchester and Central Lancashire.
Church Bridge House comprises a substantial warehouse/fulfilment/distribution centre with offices, previously occupied by Studio Retail. The site has recently been acquired by investors with the intention to sub-divide the space to create a secure development comprising a series of high quality, high bay warehouse accommodation, ranging in size from 46,187 sq. ft. to 446,528 sq. ft. The development will comprise the following buildings:
HIGH BAY SECTION
A highly prominent building extending to approximately 134,000 sq. ft. featuring the following:
- Eaves height of 30 metres
- 30,500 automated pallet warehouse
- LED lighting throughout
- Eight dock level loading points
- Offices with ancillary amenity facilities
WAREHOUSE C
The property comprises a substantial warehouse/workshop unit extending to 58,134 sq. ft. featuring the following:
- 7 Metres to eaves
- Numerous loading access points including 9 drive in
level access loading doors
- Offices and amenity facilities
- Steel portal frame construction
CORE BUILDING
The property provides a four-storey warehouse premises with offices providing 204,000 sq. ft. of accommodation. Warehouse accommodation is on three levels with extensive high quality offices on the top floor which is accessed via a ramp at ground floor level off Peel Bank. The property features:
- Goods lift to each floor
- Five dock level loading doors
- WC facilities and canteen on each level
HIGH BAY WAREHOUSE
Situated at the rear of the site, the property extends to 46,187 sq. ft. and benefits from:
- Eaves height of 15 metres
- 15,000 pallet locations
- Fully sprinklered
- Open plan accommodation providing clear floor space
EXTERNALLY
There are ample loading and parking areas to serve each property.
LEASE TERMS
The units are available by way of full repairing and insuring leases for a minimum period of five years. The rent is to be paid quarterly in advance and will be exclusive of the costs of occupation which include business and water, electricity and gas.
It is possible for the whole site to be let to one occupier which would create a space of around 450,000 sq. ft. Rental on request.
Energy Performance Certificates
EPC 1Brochures
Church Bridge House, Henry Street, Accrington, BB5 4EE
NEAREST STATIONS
Distances are straight line measurements from the centre of the postcode- Church & Ostwaldwistle Station0.5 miles
- Accrington Station0.7 miles
- Rishton Station1.5 miles
Notes
Disclaimer - Property reference 22534. The information displayed about this property comprises a property advertisement. Rightmove.co.uk makes no warranty as to the accuracy or completeness of the advertisement or any linked or associated information, and Rightmove has no control over the content. This property advertisement does not constitute property particulars. The information is provided and maintained by Trevor Dawson Property Consultants, Blackburn. Please contact the selling agent or developer directly to obtain any information which may be available under the terms of The Energy Performance of Buildings (Certificates and Inspections) (England and Wales) Regulations 2007 or the Home Report if in relation to a residential property in Scotland.
Map data ©OpenStreetMap contributors.




