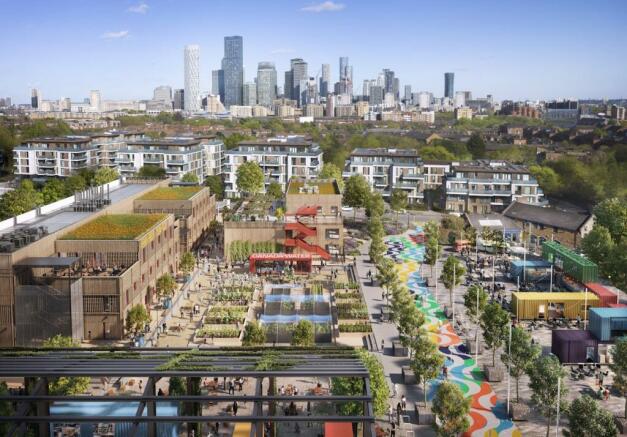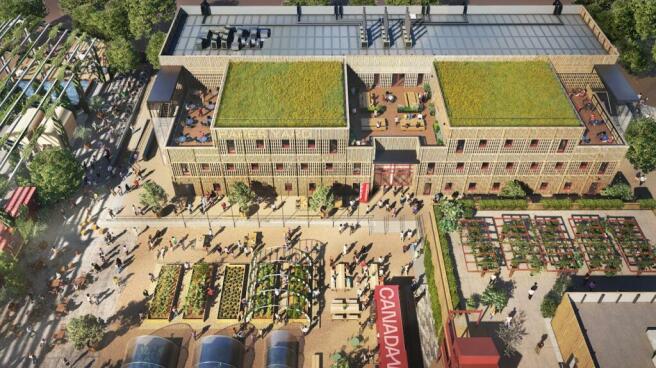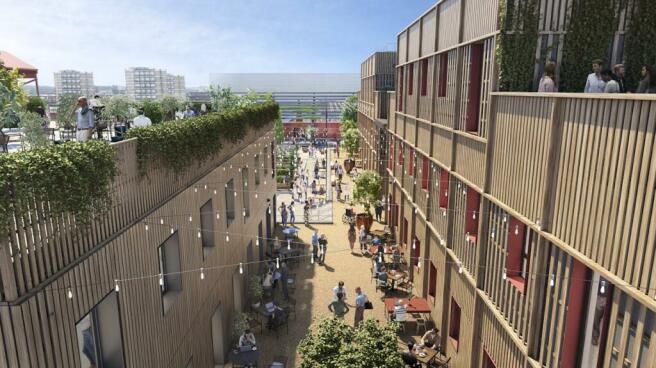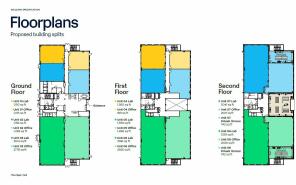The Paper Yard, Canada Water, Quebec Way, London, SE16 7LG
- SIZE AVAILABLE
2,483-32,714 sq ft
231-3,039 sq m
- SECTOR
Office to lease
Lease details
- Lease available date:
- Ask agent
Key features
- Central, double height entrance space and connected service core
- Each floorplate splits between laboratory and co located write up space, accommodating a range of suite sizes
- Central servicing core with opportunity for shared lab amenities (e.g. autoclave, glass wash, ice machine)
- Capable of accommodating CL2 laboratories, including dedicated extract to serve fume cupboards/MSCs within each lab suite
- Externalised gas bottle storage and manifolds, with gas lines serving each demise
Description
The Paper Yard is an innovative new campus built using modular space, providing a unique opportunity to create a new vibrate and active campus for research, education, work and community use.
The first building in the Paper Yard is occupied by TEDI-London, a new engineering university. TEDI is a new design-led engineering higher education provider founded by Arizona State University (ASU), King’s College London and UNSW Sydney – they took occupation in August 2021. The remaining buildings (B,C and D) are summarised as follows:
• 50,000 sq ft of customisable opportunities across four buildings designed by HawkinsBrown
• From signing to occupation in nine months
• Flexible lab space available from 2,200–30,516 sq ft
• Capable of accommodating a range of uses including labs
• Unique ability to expand over time, through additional modules or into future Canada Water Phases
• Lightweight construction minimises embodied carbon, with reusable modules
Location
Covering 53 acres, the new Canada Water masterplan will turn the rich, historical docklands into a new and versatile central hub for creativity, collaboration, and clever thinking. New spaces to work. New places to live. A whole range of entertaining cafes, restaurants, and shops. We’re transforming the whole area, adding to the lively community that already exists at Canada Water.
Specifications
The innovative design, built using 12 x 3m volumetric modules fabricated in factory conditions and assembled on site, allows for quick and flexible construction. The design includes:
* Central, double height entrance space and connected service core
* Each floorplate splits between laboratory and write-up space, accommodating a range of suite sizes
* Central servicing core with opportunity for shared lab amenities (e.g. autoclave, glass wash, ice machine)
* Capable of accommodating CL2 laboratories, including dedicated extract to serve fume cupboards/BSCs within each lab suite (base design to 60:40 lab to office space provision)
* Externalised gas bottle storage and manifolds, with gas lines serving each demise
Brochures
The Paper Yard, Canada Water, Quebec Way, London, SE16 7LG
NEAREST STATIONS
Distances are straight line measurements from the centre of the postcode- Surrey Quays Station0.5 miles
- Canada Water Station0.3 miles
- Rotherhithe Station0.4 miles
Notes
Disclaimer - Property reference 128507-2. The information displayed about this property comprises a property advertisement. Rightmove.co.uk makes no warranty as to the accuracy or completeness of the advertisement or any linked or associated information, and Rightmove has no control over the content. This property advertisement does not constitute property particulars. The information is provided and maintained by Jones Lang Lasalle, City Offices. Please contact the selling agent or developer directly to obtain any information which may be available under the terms of The Energy Performance of Buildings (Certificates and Inspections) (England and Wales) Regulations 2007 or the Home Report if in relation to a residential property in Scotland.
Map data ©OpenStreetMap contributors.





