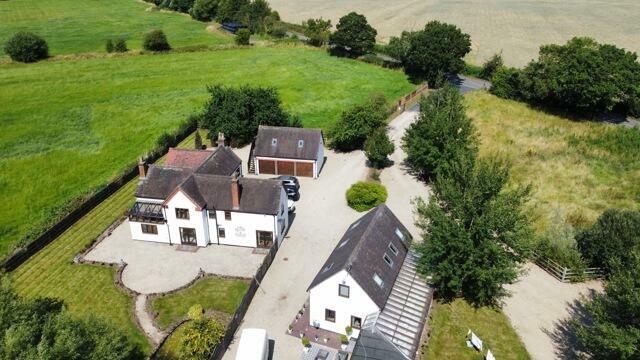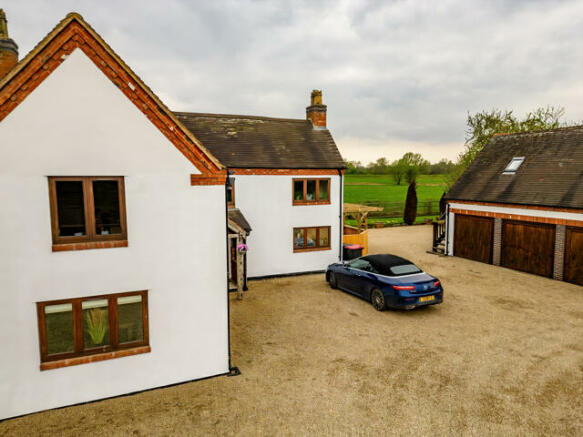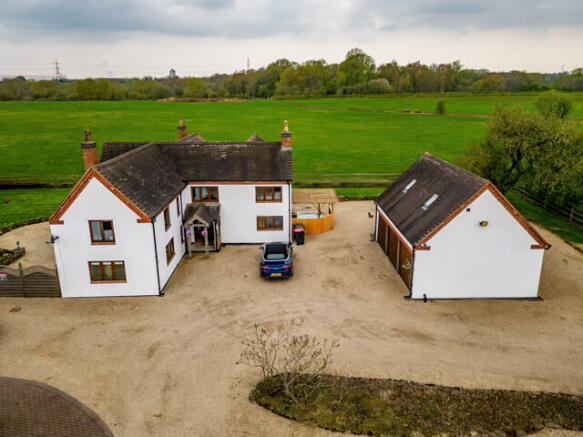Yew Tree Farm, Nether Whitacre, Birmingham Road, Coleshill , Warwickshire, B46 2EP
- SIZE
Ask agent
- SECTOR
Commercial property to lease
Lease details
- Lease available date:
- Ask agent
- Lease type:
- Long term
Key features
- Planning permission for special educational needs school
- Long term let
- Previous uses include short term residential letting and commercial use
- Rural location
- Situated in 1.92 acres
Description
Description
The property is situated off Birmingham Road, Nether Whitacre and is conveniently positioned for access to Birmingham, Tamworth, Coventry and Nuneaton.
There is access to major road network nearby to include the M42, M6 and A5.
The property extends to 1.92 acres and comprises:
Yew Tree House (212.50 sq m / 2,285 sq ft): A large two storey residential dwelling comprising of an entrance hall, kitchen, utility room, ground floor bedroom with ensuite, sitting room and dining room. To the first floor there are 5 further bedrooms, the majority of which with enuite bathrooms. A triple garage is located close to this building with the first floor being occupied by a further bedroom and ensuite.
Yew Tree Cottage (54.87 sq m / 590 sq ft): A two-storey residential dwelling with an open plan kitchen, hallway, sitting room, office, and ground floor WC/Shower Room. The first floor consists of 2 bedrooms with a shared bathroom.
Commercial Office Building (148.14 sq m / 1,593 sq ft): comprising of open plan accommodation, kitchenette, cloakroom, bathroom and office.
Workshop accommodation (265.99 sq m / 2,862 sq ft): Located in a single storey building.
Yard extending to 0.16 acres with ample parking
Price
£125,000 per annum
Utilities
We are advised that the property is connected to mains services to include gas, electricity and water. The tenant will be responsible for the payment of all services from the date of access.
We would advise interested parties to undertake their own enquiries as to the adequacy and availability of these services, which have not been tested or verified by Howkins and Harrison LLP.
EPC
Commercial EPCs are being sourced
Deposit
A deposit will be required to be held for the duration of the term.
Planning
Outline planning permission has been granted for a Special Needs School, which includes the benefit of new and converted buildings, gardens, parking and access drives. The planning permission outlines six buildings on the site in total which include new blocks and the redevelopment of exisiting commercial premises.
The buildings include:
Block 1 - A new farm building for domestic animals
Block 2 - An exisiting building to be rebuilt to a two storey building for animal interaction and therapy
Block 3 - Skills workshop brick and tile
Block 4 - Part of an existing one a half storey building providing accommodation with permission for an additional one and a half floor extension for accommodation for staff
Block 5 - An existing cottage used for residential accommodation
Block 6 - An existing garage to be retained as such, used for domestic skills
The planning application can be seen on the North Warwickshire Borough Council planning portal under reference number PAP/2020/0097. A plan of the proposals can be seen on the following page 3 and 4.
The property is suitable for a wide array of uses subject to planning permission.
We recommend interested parties make their own enquiries to the Planning Department of North Warwickshire Borough Council.
Viewings
Strictly by prior appointment. Please contact Philippa Dewes at the Atherstone Branch on .
Brochures
Yew Tree Farm, Nether Whitacre, Birmingham Road, Coleshill , Warwickshire, B46 2EP
NEAREST STATIONS
Distances are straight line measurements from the centre of the postcode- Coleshill Parkway Station1.5 miles
- Water Orton Station2.7 miles
- Marston Green Station5.5 miles
Notes
Disclaimer - Property reference 2389LH. The information displayed about this property comprises a property advertisement. Rightmove.co.uk makes no warranty as to the accuracy or completeness of the advertisement or any linked or associated information, and Rightmove has no control over the content. This property advertisement does not constitute property particulars. The information is provided and maintained by Howkins & Harrison, Commercial. Please contact the selling agent or developer directly to obtain any information which may be available under the terms of The Energy Performance of Buildings (Certificates and Inspections) (England and Wales) Regulations 2007 or the Home Report if in relation to a residential property in Scotland.
Map data ©OpenStreetMap contributors.




