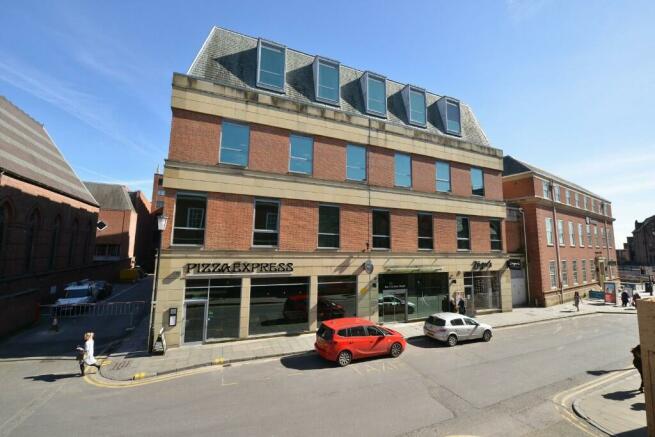Suite 6, 3rd Floor, The Exchange, St John Street, Chester CH1 1DA
- SIZE AVAILABLE
3,268 sq ft
304 sq m
- SECTOR
Office to lease
- USE CLASSUse class orders: B1 Business
B1
Lease details
- Lease available date:
- Ask agent
Key features
- Large open plan floorplate with two partitioned offices / meeting rooms and fitted kitchen / break out area.
- In the process of being fully refurbished, specification including air conditioning, new LED lighting and raised access floors.
- The Exchange is one of Chester's highest specification modern office buildings arranged over 3 floors and fully lift operated.
- Prime city centre location in the heart of Chester.
Description
The Exchange is situated on St John Street in the heart of Chester City Centre in close proximity to many of Chester's main retail and leisure facilities. A variety of high-quality restaurants and bars are also situated nearby as well as the renowned 5 star Grosvenor Hotel which is approximately 400 metres away. In addition to this, Chester's main bus station is approximately 800 metres away whilst Chester mainline railway station is nearby with regular services to Manchester, Liverpool and London Euston.
DESCRIPTION
Configured over three floors, The Exchange offices form part of a larger prestigious mixed use scheme including Travelodge, Pizza Express, Zuger's Cafe and Popcorn Bar and Restaurant. The Exchange benefits from a self-contained high profile and glazed entrance directly off St John's street which leads to a large reception area with contemporary finishes with 2 x 8 person passenger lifts leading to the office space above.
Suite 6, 3rd Floor comprises the following high specification:
* Large open plan floor plate with two good sized private offices / meeting rooms.
* Large fully fitted kitchen/ staff breakout area.
* Currently undergoing a full refurbishment to include redecoration and the installation of new LED light fittings.
* Raised access floors and suspended ceilings.
* Comfort cooling/heating
* High quality common areas and WC's.
* Fully DDA compliant.
ACCOMMODATION
Suite 6, 3rd Floor has been measured in accordance with RICS recommended practise and extends to 3,268sq ft (303.6 sq m).
PARKING
The Exchange has on-site private car parking available for tenants at additional cost. Please contact the agent for further information.
RENT
£42,500 per annum.
SERVICE CHARGE
A service charge is levied to cover a proportionate contribution towards the running costs and maintenance of the common parts of the development. Further information is available upon request.
BUSINESS RATES
The Valuation Office Agency Website has assessed the Rateable Value at £42,500, creating an estimated rates payable of £21,207 per annum.
Please contact the Business Rates Department directly for confirmation.
VAT
All figures quoted are liable to VAT at the standard rate prevailing.
ENGERGY PERFORMANCE
The property has a highly efficient Energy Performance Asset Rating of B50. A full copy of the EPC is available to download.
CODE FOR LEASING BUSINESS PREMISES
We draw your attention to the RICS Code for Leasing Business Premises which came into effect on 1st September 2020, a full copy of which is available for viewing via the agent.
VIEWINGS
Please contact Jonty Goodchild of the sole retained agents Bolton Birch.
Energy Performance Certificates
EPC 1Suite 6, 3rd Floor, The Exchange, St John Street, Chester CH1 1DA
NEAREST STATIONS
Distances are straight line measurements from the centre of the postcode- Chester Station0.6 miles
- Bache Station1.4 miles
- Capenhurst Station5.4 miles
Notes
Disclaimer - Property reference 63rdflrexchange. The information displayed about this property comprises a property advertisement. Rightmove.co.uk makes no warranty as to the accuracy or completeness of the advertisement or any linked or associated information, and Rightmove has no control over the content. This property advertisement does not constitute property particulars. The information is provided and maintained by Bolton Birch, Chester. Please contact the selling agent or developer directly to obtain any information which may be available under the terms of The Energy Performance of Buildings (Certificates and Inspections) (England and Wales) Regulations 2007 or the Home Report if in relation to a residential property in Scotland.
Map data ©OpenStreetMap contributors.




