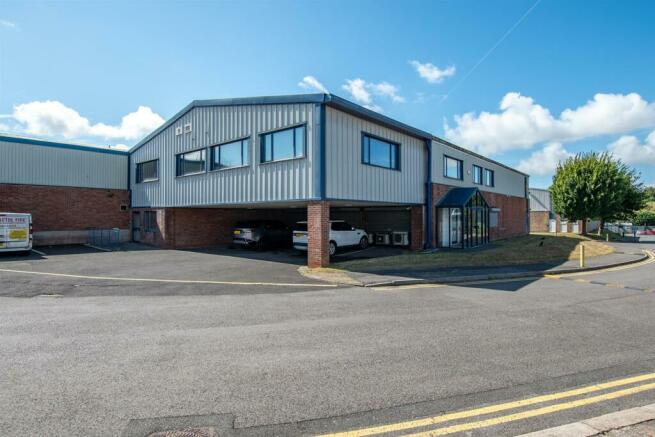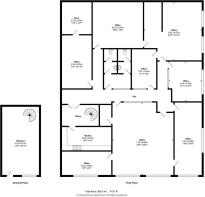Newbridge Close, Newbridge Trading Estate, Brislington
Letting details
- Let available date:
- Ask agent
- Furnish type:
- Unfurnished
- PROPERTY TYPE
Office
- SIZE
3,918 sq ft
364 sq m
Key features
- Well specified modern office accommodation extending to 364sqm (3918sqft) gross)
- Ground floor reception area leading to first floor offices.
- Offices are air conditioned
- Understood to have CAT 5 cabling
- Kitchen, storage, male & female wc's
- Double glazing
- 10 Parking spaces (5 covered)
- Established trading estate location with easy access to the A4 Bath Road, Avonmeads & M32
- Bristol Temple Meads Railway Station just over 2 miles
- Available on a new lease. NB Rent is plus Vat
Description
The offices are well appointed throughout with air conditioning to the office space, double glazed windows and fitted floor coverings. Cat 5 cabling. The offices are self contained accessed through a private reception area having its own front entrance door and a spiral staircase leading to the offices which are on the first floor. The offices vary in size and are arranged in rooms with storage, kitchen and male and female wc's.
Externally 10 car parking spaces are included including 5 covered spaces with more spaces available given the opportunity to tandem park.
In fuller detail the accommodation comprises (all measurements are approximate):
Ground Floor -
Reception - 8.17m x 4.41m (26'9" x 14'5") - With spiral staircase to first floor. Private entrance door and window.
First Floor -
Landing -
Office - 7.32m x 8.68m to max (24'0" x 28'5" to max) -
Cupboard (Internal) - 2.51m x 1.36m (8'2" x 4'5") -
Office - 5.92m x 2.80m (19'5" x 9'2") -
Office - 8.72m x 3.26m (28'7" x 10'8") -
Office - 6.71m x 5.29m (22'0" x 17'4") -
Office - 4.49m x 2.76m (to max) (14'8" x 9'0" (to max)) -
Office (Internal) - Board Room - 6.0m x 5.42m (19'8" x 17'9") -
Office (Internal) - 4.76m x 3.0m (15'7" x 9'10") -
Office (Internal) - Computer Room - overall 10.28m x 3.63m (overall 33'8" x 11'10") - Divided into two rooms with air conditioning to part. Please note. A part of this room will be specifically excluded from the tenancy and the landlord will need access to it on occasion as it is plant/computer room.
Kitchen (Internal) - 5.96m x 2.80m (19'6" x 9'2") - Electric panel heater. Fitted wall and floor units and inset sink unit.
Outside -
The property has a pedestrian approach to the front door from Newbridge Close adjacent to where there are 10 parking spaces, 5 of which are covered. A greater number of parking spaces are available if the option to tandem park is employed.
Terms - The property is available to let on a new lease for a minimum term of 10 years with a rent review at 5 years. The Rent will be subject to VAT at the standard rate.
The tenants will be responsible for internal repairs and a percentage of external repairs collected by means of a service charge.
Rating Assessment - Not yet assessed.
Energy Performance Certificate - Certificate Number 0104-7034-2002-0308-0006. The Rating is 46B. A copy of the EPC is available on request.
Brochures
Newbridge Close, Newbridge Trading Estate, BrislinBrochureNewbridge Close, Newbridge Trading Estate, Brislington
NEAREST STATIONS
Distances are straight line measurements from the centre of the postcode- Lawrence Hill Station0.8 miles
- Bristol Temple Meads Station1.3 miles
- Stapleton Road Station1.4 miles
Notes
Disclaimer - Property reference 33344668. The information displayed about this property comprises a property advertisement. Rightmove.co.uk makes no warranty as to the accuracy or completeness of the advertisement or any linked or associated information, and Rightmove has no control over the content. This property advertisement does not constitute property particulars. The information is provided and maintained by Davies & Way, Keynsham. Please contact the selling agent or developer directly to obtain any information which may be available under the terms of The Energy Performance of Buildings (Certificates and Inspections) (England and Wales) Regulations 2007 or the Home Report if in relation to a residential property in Scotland.
Map data ©OpenStreetMap contributors.





