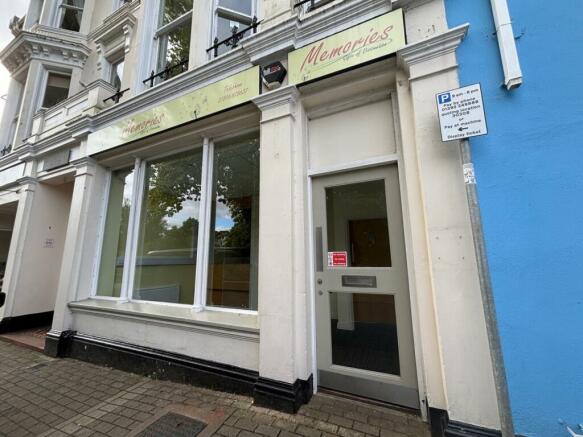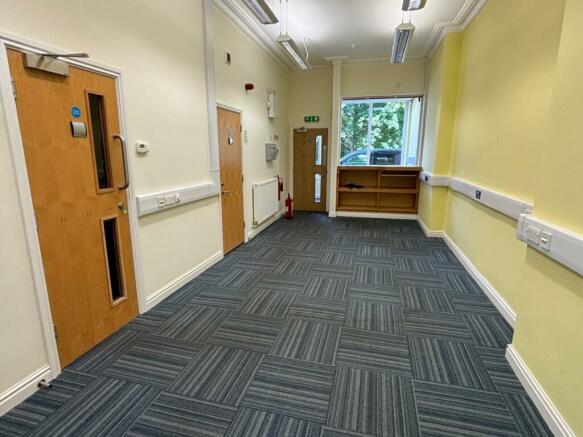
14 Brunswick Place, Dawlish
Letting details
- Let available date:
- Now
- Deposit:
- £1,000A deposit provides security for a landlord against damage, or unpaid rent by a tenant.Read more about deposit in our glossary page.
- Let type:
- Long term
- Furnish type:
- Unfurnished
- PROPERTY TYPE
Commercial Property
- SIZE
Ask agent
Description
Prime shop/office space on main thoroughfare in a superb position in the centre of Dawlish, close to various local amenities.
Location:
Located in a prime, town centre location close to various shopping and leisure amenities this property would suit a wide variety of uses.
Description:
No. 14 has a large picture window with an outlook over the lawns, a popular visitor destination. There is a glazed door with level entry into...
Reception Area:
16" x 7"4" (5.08m x 2.24m) - Lockable door to staff area and further lockable door to Secure Office. Reception counter with LED downlighters over.
Principal Staff Area:
28"1" x 10" 7" (8.56m x 3.23m) - Fire and burglar alarm system including panic button are located here. There is also a filtered fresh air ventilation system, overhead lighting, radiators, communications cupboard and access to the storage room.
To the rear...
Rear Corridor:
Door to rear courtyard. Arch through to...
Staff Kitchen:
9"5" x 8"11" (2.87m x 2.72m) - Range of modern base and wall units, worksurface, stainless steel sink and draining board and extractor vent. There is a wall hung gas condensing combination boiler. Window overlooking rear courtyard.
Storage Room:
7"8" x 6"4" (2.34m x 1.93m) - This room is accessed from the Principal Staff Area. Leads to...
Secure Office:
7"11" x 6"6" (2.41m x 1.98m) - This room can also be accessed from the Reception Area.
Shower Room:
Tiled and glazed shower enclosure with mixer shower, WC, hand basin and window.
Terms:
The property is available to let on a new Full Repairing and Insuring Lease to be agreed.
Rent:
£12,000 per annum (exclusive) payable quarterly in advance.
Deposit:
A £1,000 deposit is payable on commencement.
Rates:
Rateable Value £8,500 (on 5th September 2024). This is not the amount you will pay, contact Teignbridge District Council for additional information.
Building Insurance:
Building insurance premium details available on request.
Legal Costs:
Each party is responsible for their own legal and professional costs.
Energy Performance Certificate:
D - 85.
14 Brunswick Place, Dawlish
NEAREST STATIONS
Distances are straight line measurements from the centre of the postcode- Dawlish Station0.2 miles
- Dawlish Warren Station1.7 miles
- Teignmouth Station2.5 miles


Established in 1971 Dart & Partners is a privately owned, independent estate agent, with offices in Teignmouth, Dawlish & Shaldon, Devon, and a London office in the heart of the West End.
Our success is built on professionalism, confidentiality, and discretion, reflected in the high percentage of return business.
We pride ourselves on our reputation and have traded locally for over two generations.
We employ a team of dedicated staff who know their market and their roles inside out, ensuring the best level of service for buyers, sellers, landlords, and tenants.
Here at Dart & Partners, we believe that no other estate agent can offer such personal service with the peace of mind that comes with more than 50 years of experience.
Notes
Disclaimer - Property reference 10552099. The information displayed about this property comprises a property advertisement. Rightmove.co.uk makes no warranty as to the accuracy or completeness of the advertisement or any linked or associated information, and Rightmove has no control over the content. This property advertisement does not constitute property particulars. The information is provided and maintained by Dart & Partners, Teignmouth. Please contact the selling agent or developer directly to obtain any information which may be available under the terms of The Energy Performance of Buildings (Certificates and Inspections) (England and Wales) Regulations 2007 or the Home Report if in relation to a residential property in Scotland.
Map data ©OpenStreetMap contributors.






