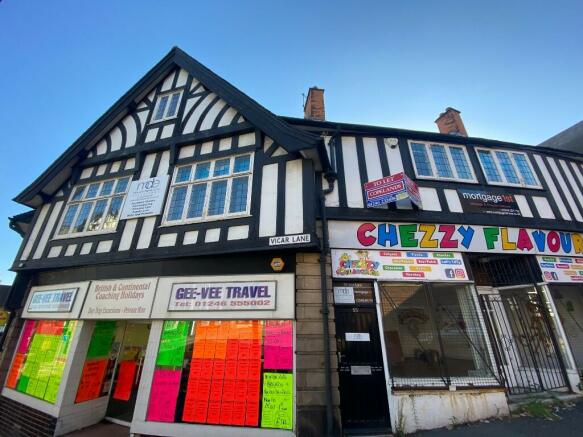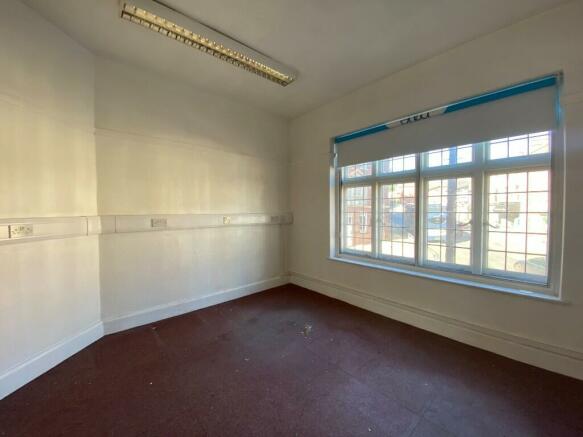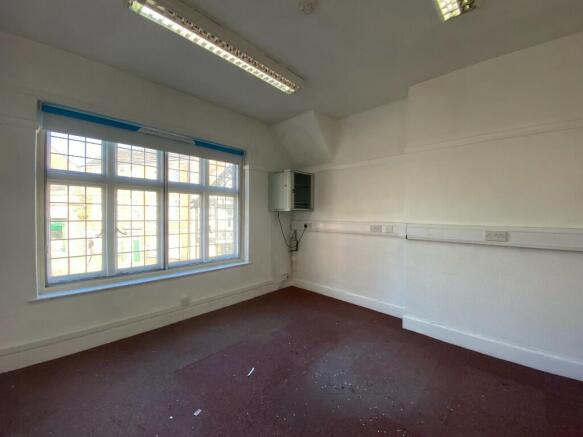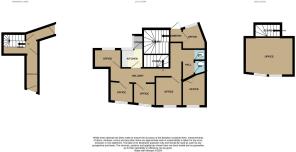55 Vicar Lane, Chesterfield, Derbyshire, S40
Letting details
- Let available date:
- Ask agent
- Let type:
- Long term
- Furnish type:
- Unfurnished
- PROPERTY TYPE
Office
- SIZE
Ask agent
Key features
- Office Space
- Formerly used as a solicitors
- Central to Chesterfield Town Centre
- Suitable for a variety of purposes
- Generous accommodation throughout
Description
The property has formerly been used as a solicitors for many years. The property is situated centrally to Chesterfield Town Centre and is believed to be suitable for a variety of purposes.
Ground Floor
An entrance door leads through to the entrance hall with a secure intercom system leading to a storage area and access to the stairs to the first floor accommodation.
First Floor
A flight of stairs leads to the first floor landing, comprising of a meeting room. A corridor provides access to two separate WCs, together with Office One and Office Two. A further corridor provides access to Office Three, Office Four, Office Five, and the Kitchen, comprising of a range of base and wall units, together with a separate Storage Area.
Second Floor
A further flight of stairs leads to the second floor, comprising of Office Six.
Outside
Sees a paved space to the first floor with a seating area.
Local Authority
Chesterfield Borough Council
Energy Performance Certificate
Current Grade: E
55 Vicar Lane, Chesterfield, Derbyshire, S40
NEAREST STATIONS
Distances are straight line measurements from the centre of the postcode- Chesterfield Station0.3 miles
- Dronfield Station4.9 miles
Notes
Disclaimer - Property reference 55VicarLane. The information displayed about this property comprises a property advertisement. Rightmove.co.uk makes no warranty as to the accuracy or completeness of the advertisement or any linked or associated information, and Rightmove has no control over the content. This property advertisement does not constitute property particulars. The information is provided and maintained by Copelands, Chesterfield. Please contact the selling agent or developer directly to obtain any information which may be available under the terms of The Energy Performance of Buildings (Certificates and Inspections) (England and Wales) Regulations 2007 or the Home Report if in relation to a residential property in Scotland.
Map data ©OpenStreetMap contributors.





