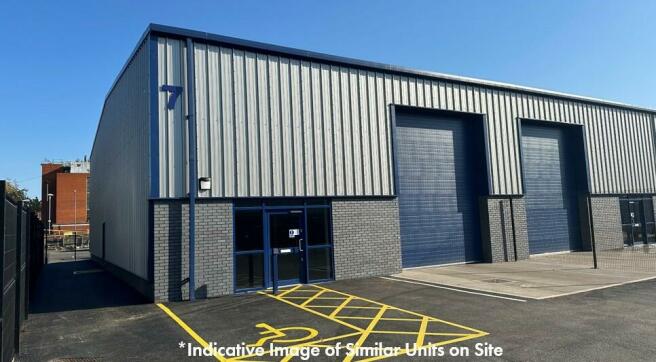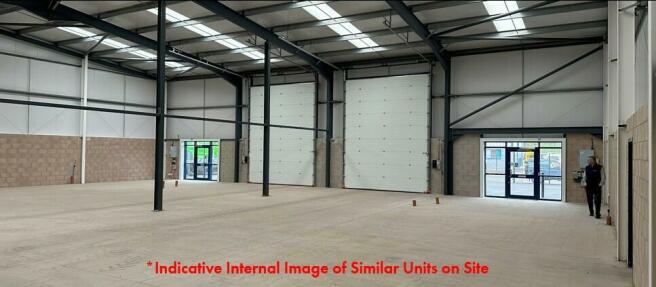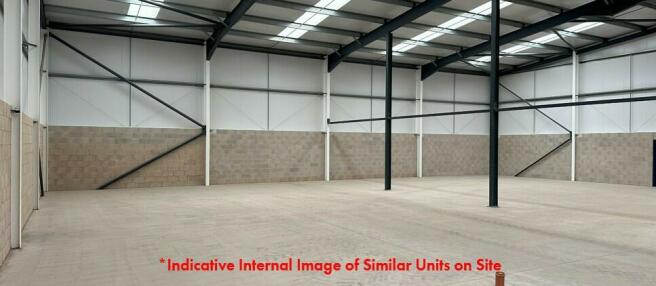Unit 10 Merlin Park, Osmaston Road, Derby, DE24 8AL
- SIZE AVAILABLE
2,713 sq ft
252 sq m
- SECTOR
Light industrial facility to lease
Lease details
- Lease available date:
- Ask agent
- Lease type:
- Long term
Key features
- Total Gross Internal Area of 252.00sq.m / 2,713sq.ft.
- 6.0m eaves height.
- Tracked overhead loading doors measuring c. 4.0m (width) by 5.4m (height).
- Part of a prestigious new industrial development.
- Located within an established employment address.
- Front loading with demarcated parking provisions for 5 vehicles.
Description
Internally, the property will provide open plan industrial accommodation with an eaves height of approximately 6.0m (to the underside of the haunch), benefiting from a concrete floor, blockwork walls, tracked overhead loading doors measuring circa 4.0m (width) by 5.4m (height) and 20% translucent rooflights.
Externally, to the front of the building, there will be loading and manoeuvring space together with demarcated parking provisions for 5 vehicles.
Brochures
Unit 10 Merlin Park, Osmaston Road, Derby, DE24 8AL
NEAREST STATIONS
Distances are straight line measurements from the centre of the postcode- Peartree Station0.6 miles
- Derby Station0.8 miles
- Spondon Station2.3 miles
Notes
Disclaimer - Property reference 14741LH. The information displayed about this property comprises a property advertisement. Rightmove.co.uk makes no warranty as to the accuracy or completeness of the advertisement or any linked or associated information, and Rightmove has no control over the content. This property advertisement does not constitute property particulars. The information is provided and maintained by Salloway Property Consultants, Derby. Please contact the selling agent or developer directly to obtain any information which may be available under the terms of The Energy Performance of Buildings (Certificates and Inspections) (England and Wales) Regulations 2007 or the Home Report if in relation to a residential property in Scotland.
Map data ©OpenStreetMap contributors.




