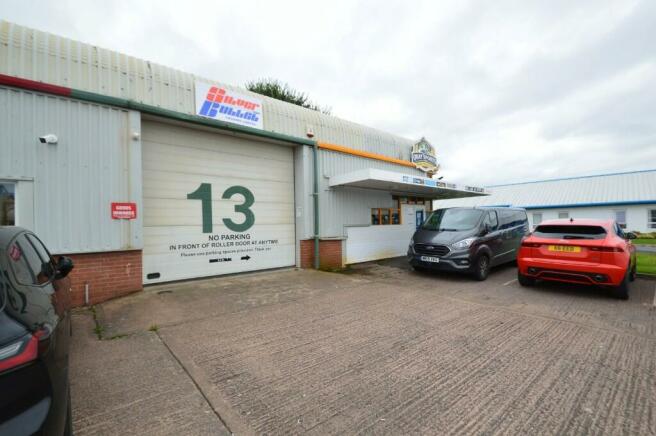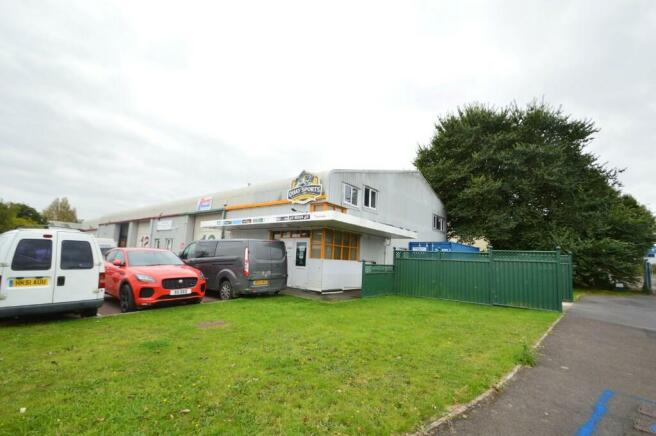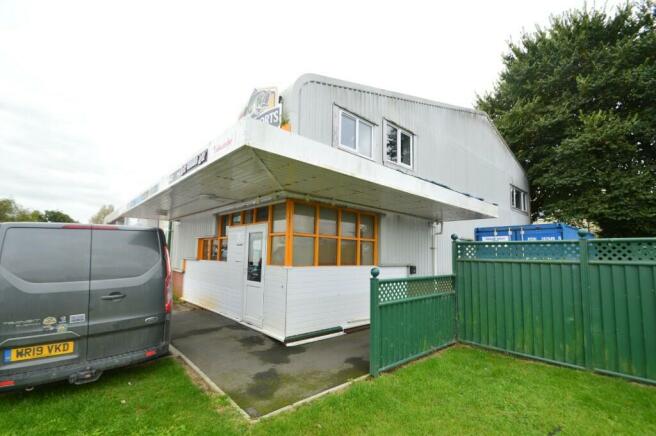Oakwood Close, Barnstaple, Devon, EX31
- SIZE
Ask agent
- SECTOR
Workshop to lease
Lease details
- Lease available date:
- Ask agent
Key features
- End of terrace industrial premises with road frontage
- Ground floor 2,120 sq.ft (197 sq.m) warehouse / workshop space, specification including roller shutter door, two double glazed entrance doors, former showroom area, Three Phase electricity, CCTV
- Mezzanine floor of 1,870 sq.ft (173 sq.m) predominately storage but also with office and show space
- Car parking for 6 vehicles plus roller shutter entrance area and side area with space for container
- Previously utilised as workshop, showroom and offices
Description
With over 40,000 inhabitants including nearby villages, Barnstaple is a thriving town near to beautiful beaches and countryside, and the centre of North Devon in commerce, culture, education and service provision. It has a wide variety of businesses attracting tourists and permanent residents year-round, including a vibrant and diverse collection of bars and restaurants for evening footfall. Barnstaple is easily reached via the A361 which leads to the M5 at Junction 27, has a station with hourly trains to Exeter at peak times, and Exeter airport is an hour away. The town is rapidly expanding with several new housing and commercial developments currently underway, and more than 5,000 new houses and further economic development planned for the near future. The notable towns of Bideford (9 miles), Woolacombe (14 miles), Ilfracombe (12 miles), South Molton (12 miles) and Torrington (14 miles) are also nearby.
THE SITUATION
The property is situated on an established part of the Roundswell Business Park known as Oakwood Close. The premises are just off the A39 / A361 Link Road with Sainsbury's Supermarket at the entrance to the Business Park and a wide variety of commercial operators close by.
DESCRIPTION
Being an end of terrace industrial / workshop unit with dwarf wall brick facing and insulated profiled steel cladding above under a pitched insulated roof. The ground floor provides a floor area of 2,120 sq.ft (197 sq.m) which is predominately workshop space although there is a partition wall creating some showroom space, although this could be removed to create one larger workshop space. There are 2 double glazed personnel entrance doors to the side / front providing separate access to the showroom space. Further specification within the workshop includes kitchen / staff room, toilet, gas warehouse heater, roller shutter door and Three Phase Electricity. The mezzanine floors provides a further 1,870 sq.ft (173 sq.m) and is predominately storage but it does also provide office space, further showroom space and toilet facilities. Being an end of terrace unit, it does benefit from additional parking with 6 parking spaces as well as area in front of the roller shutter door plus space to the front for display or housing of a container.
TERMS
The premises are made available by way of a new lease, to be held on a full repairing and insuring basis, with the premises available from January 2025.
RATES
We are verbally advised by the Local Rating Authority that the premises are currently assessed as follows:- Rateable Value: £12,750 Rates Payable: £6,401 based on uniformed business rate of 50.2p in the pound. Occupiers may qualify for reliefs and are advised to make their own enquiries of North Devon District Council.
ENERGY PERFORMANCE CERTIFICATE
Please contact the agents for a copy of the Energy Performance Certificate and Recommendation Report.
LEGAL COSTS
Each party is to be responsible for their own legal costs incurred in the transaction.
VAT
If applicable, at the prevailing rate.
THE ACCOMMODATION (comprises)
GROUND FLOOR
Double glazed entrance door giving access to:-
WAREHOUSE / WORKSHOP
GIA 2,120 sq.ft 197 sq.m) Roller shutter door, gas warehouse blower, Three Phase Electricity, double glazed personnel doors front and side, partition wall creating showroom space (can be removed), kitchen / staff room, toilet
MEZZANINE FLOOR
GIA 1,870 sq.ft (173 sq.m) Storage, front facing office with natural light and 2 fitted desk units, adjoining office, toilet, showroom area, Additional second floor store of 160 sq.ft (15 sq.m).
IMPORTANT NOTICE
JD Commercial for themselves, and for the Vendors of this property whose Agents they are, give notice that:
1. The Particulars are set out in general outline only for the guidance of intending purchasers and do not constitute part of an offer or contract. Prospective purchasers should seek their own professional advice.
2. All descriptions, dimensions and areas, references to condition and necessary permissions for use and occupation and other details are given in good faith and are believed to be correct, but any intending purchaser should not rely on them as statements or representations of fact and must satisfy themselves by inspection or otherwise as to the correctness of each of them.
3. No person in the employment of JD Commercial has any authority to make or give any representation or warranty whatever in relation to this property or these particulars nor to enter into any contract relating to the property on behalf of JD Commercial, nor into any contract on behalf of the Vendors.
4. No responsibility can be accepted for any expenses incurred by any intending purchaser in inspecting properties which have been sold, let or withdrawn.
PROPERTY MISDESCRIPTIONS ACT 1993
1. All measurements are approximate.
2. While we endeavour to make our sales particulars accurate and reliable, if there is any point which is of particular importance to you, please contact JD Commercial and we will be pleased to check the information for you, particularly if contemplating travelling some distance to view the property.
3. We do our utmost to comply with this Act in full. However we are also trying to represent our clients' properties in their high possible light, as such we may use summer photographs to promote some properties.
VIEWING
By strict appointment through the selling Agents, JD Commercial, 42 Ridgeway Drive, Bideford, North Devon. EX39 1TW
TEL: / E-MAIL:
Brochures
Oakwood Close, Barnstaple, Devon, EX31
NEAREST STATIONS
Distances are straight line measurements from the centre of the postcode- Barnstaple Station1.0 miles
- Chapleton Station4.2 miles
- Umberleigh Station6.4 miles
Notes
Disclaimer - Property reference 1245. The information displayed about this property comprises a property advertisement. Rightmove.co.uk makes no warranty as to the accuracy or completeness of the advertisement or any linked or associated information, and Rightmove has no control over the content. This property advertisement does not constitute property particulars. The information is provided and maintained by JD Commercial, Devon. Please contact the selling agent or developer directly to obtain any information which may be available under the terms of The Energy Performance of Buildings (Certificates and Inspections) (England and Wales) Regulations 2007 or the Home Report if in relation to a residential property in Scotland.
Map data ©OpenStreetMap contributors.




