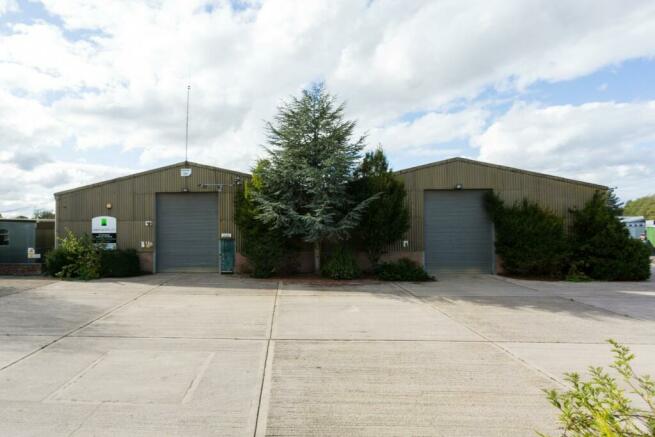
Ling Lane, Wilberfoss, York
Letting details
- Let available date:
- Ask agent
- PROPERTY TYPE
Warehouse
- SIZE
12,870 sq ft
1,196 sq m
Key features
- Located to the outskirts of the East Yorkshire Village of Wilberfoss with good access to the A1079 (York to Hull) trunk road.
- Warehouse building extending to approximately 1,196m2 (12,870sf).
- Yardage and car parking included.
- 3-phase electricity supply.
- The property is available to rent for a term of years to be agreed at £51,000pa.
- Planning Consent for B8 purposes.
- Secure site with remotely controlled barrier serving the wider site.
- Eaves height of approximately 5m.
Description
The property forms a steel framed warehouse building.
The property extends to a gross internal area of approximately 1,196m2 (12,870 sf).
Some car parking and yardage available.
The property is to let let for a term of years to be agreed at £51,000pa (exclusive).
Location - The property is located to the outskirts of the East Yorkshire Village of Wilberfoss with good access to the A1079 (York to Hull) trunk road.
The A64 (York Bypass) is approximately 8 miles to the west and Pocklington Industrial Estate is approximately 5 miles to the east.
The wider site is shared by an agricultural engineering business and a garden furniture distributer (who occupy Units 2 & 3).
The wider site benefits from ample yardage and is secure with access via a remotely controlled, electronically operated barrier.
A portion of the yard (to the rear of the building) will be provided for the exclusive use of the tenant, together with a strip of car parking to the front.
Description - The property forms a steel framed warehouse building.
It benefits from a concrete covered floor (with vehicle inspection pit) and 4 x roller shutter doors (1 x electronically operated and 3 x manual).
The property benefits from a minimum eaves height of approximately 5m.
The property extends to a gross internal area of approximately 1,196m2 (12,870 sf).
Additionally, up to 2 acres of open storage space is available on the wider site.
Services - We are informed that a 3-phase electricity supply is provided.
The property benefits from the exclusive use of a toilet within in newly constructed block to the rear of the building.
The ingoing tenant would be responsible for the cost of utilities relating to their occupation.
Service Charges - The Landlord levies a small service charge of £50pcm (£600pa) in respect of the maintenance and upkeep of the security barrier.
The Landlord providers buildings insurance, but re-charges the annual buildings insurance premium to the Tenant.
Planning - The property presently benefits from planning consent for B8 (storage and distribution purposes).
Epc - An EPC will be available for the property as required.
Business Rates - The ingoing Tenant will be responsible for the payment of business rates under the terms of their lease.
Terms - The property is available to rent for £51,000pa.
A rental bond will be required.
The property will be let on a full repairing and insuring lease for a term of years to be agreed.
The ingoing Tenant will be responsible for the payment of business rates, utilities, service charge and the annual buildings insurance premium.
Additionally, up to 2 acres of open storage space is available on the wider site.
Viewings / Further Information - Please contact Stephensons Commercial Department /
Brochures
Ling Lane, Wilberfoss, YorkBrochureLing Lane, Wilberfoss, York
NEAREST STATIONS
Distances are straight line measurements from the centre of the postcode- York Station8.4 miles

Whether you need help finding your first home or you have a property to sell -Stephensons Estate Agents provides friendly, professional guidance and a first class service to help make your transaction efficient, enjoyable and successful.
Notes
Disclaimer - Property reference 33428639. The information displayed about this property comprises a property advertisement. Rightmove.co.uk makes no warranty as to the accuracy or completeness of the advertisement or any linked or associated information, and Rightmove has no control over the content. This property advertisement does not constitute property particulars. The information is provided and maintained by Stephensons, York. Please contact the selling agent or developer directly to obtain any information which may be available under the terms of The Energy Performance of Buildings (Certificates and Inspections) (England and Wales) Regulations 2007 or the Home Report if in relation to a residential property in Scotland.
Map data ©OpenStreetMap contributors.






