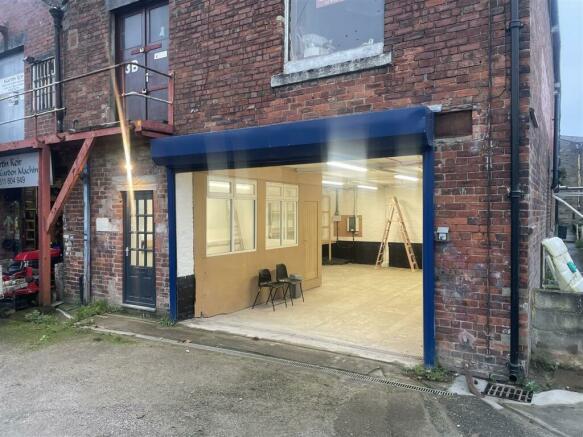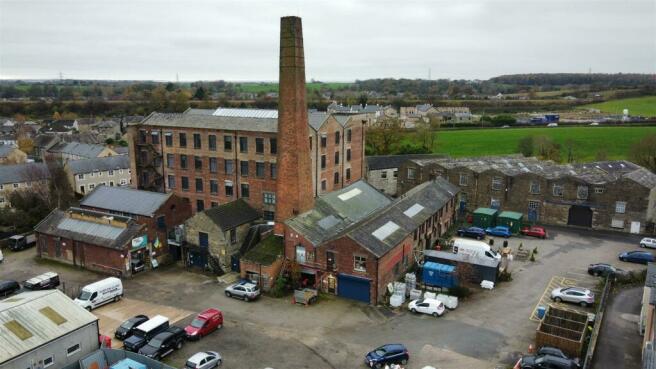FOR SALE - Chapel Lane, Galgate, Lancaster
- SIZE AVAILABLE
825 sq ft
77 sq m
- SECTOR
Commercial property to lease
Lease details
- Lease available date:
- Ask agent
Key features
- A Traditional Artisan-Style Commercial Building
- Ground Floor Unit
- Office Space
- Electric Roller Shutter Doors
- Approximately 825 sqft
- Approximately 76 sqm
- Suitable For a Variety of Uses
- Industrial unit located off junction 33 M6
- Viewings available
- TO LET
Description
Location - Commercial premises situated in Galgate, off the A6, positioned between the City of Lancaster and the M6 Motorway.
Ideally placed for access to Lancaster University, City Centre, Preston and surrounding towns and villages.
Just a short drive to Junction 33 of the M6 motorway.
Description - Located in a traditional artisan-style commercial building, this versatile ground floor unit is ideal for a variety of business needs, featuring high ceilings and a practical layout that includes a small toilet and an efficiently designed office space. The space is optimised for substantial inventory management with extensive racking and storage capabilities, making it suitable for storage, workshops, or other commercial usages. Its high ceilings enhance the sense of space and allow for effective use of vertical storage, ensuring the environment remains uncluttered and productive. This unit is a prime choice for businesses seeking to thrive in a dynamic commercial setting, offering a functional and adaptable workspace that meets modern operational demands.
Accommodation - This versatile property features electric roller shutter door leading into a spacious workshop area measuring approximately 720 SqFt, complemented by additional offices and toilet facilities, bringing the total space to around 905 SqFt. The workshop offers ample room suitable for a variety of uses, from storage solutions to various types of handy work, with plenty of space available for shelving and other setup requirements.
A large office area, which includes an incorporated kitchen, provides an independent workspace separated from the main workshop. This office space, around 105 SqFt in size, is designed to accommodate 1-3 desks comfortably, making it ideal for administrative tasks or as a managerial hub. The office is well-equipped with numerous electrical sockets, ensuring that all necessary electronic devices and equipment can be used efficiently.
Additionally, the property includes a small toilet with a single hand basin located conveniently within the workshop area for ease of access by staff, enhancing the functionality of the space. This combination of practical workshop space, dedicated office area with kitchen facilities, and convenient sanitary fittings makes this property an excellent choice for businesses looking for a comprehensive work environment that supports a range of activities and employee needs.
Services - Mains electricity, water and drainage connected. Property benefits from 3 phase electric.
Vat - Property is not registered for VAT.
Rateable Value - We believe the rateable value to be £3,550
Epc - To be advised.
Lease Terms - Lease terms and length of lease to be agreed with the landlord.
Viewing Arrangements - Strictly by appointment with Fisher Wrathall Commercial, 82 Penny Street, Lancaster, LA1 1XN.
Please call to arrange or email:
Brochures
FOR SALE - Chapel Lane, Galgate, Lancaster
NEAREST STATIONS
Distances are straight line measurements from the centre of the postcode- Lancaster Station3.8 miles
Notes
Disclaimer - Property reference 33430869. The information displayed about this property comprises a property advertisement. Rightmove.co.uk makes no warranty as to the accuracy or completeness of the advertisement or any linked or associated information, and Rightmove has no control over the content. This property advertisement does not constitute property particulars. The information is provided and maintained by Fisher Wrathall Commercial, Lancaster. Please contact the selling agent or developer directly to obtain any information which may be available under the terms of The Energy Performance of Buildings (Certificates and Inspections) (England and Wales) Regulations 2007 or the Home Report if in relation to a residential property in Scotland.
Map data ©OpenStreetMap contributors.





