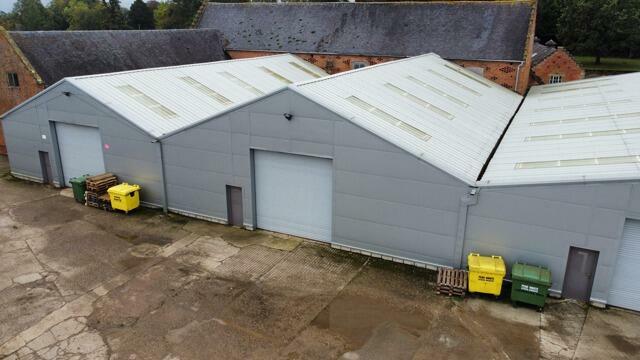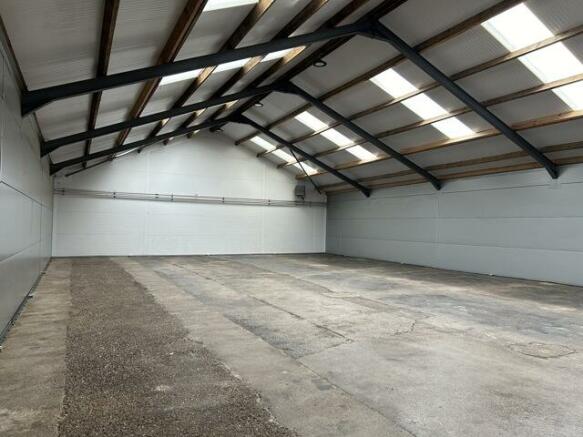Unit 2, Longford Hall Farm, Longford, Ashbourne, Derbyshire, DE6 3DS
- SIZE AVAILABLE
3,480 sq ft
323 sq m
- SECTOR
Light industrial facility to lease
Lease details
- Lease available date:
- Ask agent
- Lease type:
- Long term
Key features
- Eaves Height 4 meters
- 3 phase electricity supply and LED Lighting
- Communal Car Parking
- Heated Warehouse
Description
Eaves Height 4 meters
3 phase electricity supply and LED Lighting
Communal Car Parking
Heated Warehouse
Description
The property comprises a mid-terrace portal frame warehouse with concrete floor and electric roller shutter door. The warehouse is heated and benefits from 3 phase electricity supply and LED lighting throughout. Eaves Height is 4m.
There is a communal carpark and toilets onsite.
Location
The property is conveniently located between the A52 linking Derby and Ashbourne and the A515 linking Ashbourne with Lichfield.
Price
£23,000 pax
Utilities
Mains 3 Phase Electricity and High Speed Internet provided
Communal toilets/kitchenette are located onsite.
Service Charge
N/A
VAT
The property is not opted for Tax and therefore VAT will not be chargeable on the rent
EPC
The property benefits from an EPC rated 'C' which expires 8/01/2030
Planning
We understand the premises have previously had planning consent under Classes B1 & B8 of the Town and Country Planning (Use Classes) Order 1987.
Viewings
Strictly by prior appointment by the sole agents: Howkins and Harrison LLP (option 3)
The unit is currently available on new lease terms to be agreed
The Lease will be excluded from Sections 24-28 of the Landlord & Tenant Act 1954.
Brochures
Unit 2, Longford Hall Farm, Longford, Ashbourne, Derbyshire, DE6 3DS
NEAREST STATIONS
Distances are straight line measurements from the centre of the postcode- Tutbury & Hatton Station5.4 miles
Notes
Disclaimer - Property reference 2146LH. The information displayed about this property comprises a property advertisement. Rightmove.co.uk makes no warranty as to the accuracy or completeness of the advertisement or any linked or associated information, and Rightmove has no control over the content. This property advertisement does not constitute property particulars. The information is provided and maintained by Howkins & Harrison, Commercial. Please contact the selling agent or developer directly to obtain any information which may be available under the terms of The Energy Performance of Buildings (Certificates and Inspections) (England and Wales) Regulations 2007 or the Home Report if in relation to a residential property in Scotland.
Map data ©OpenStreetMap contributors.



