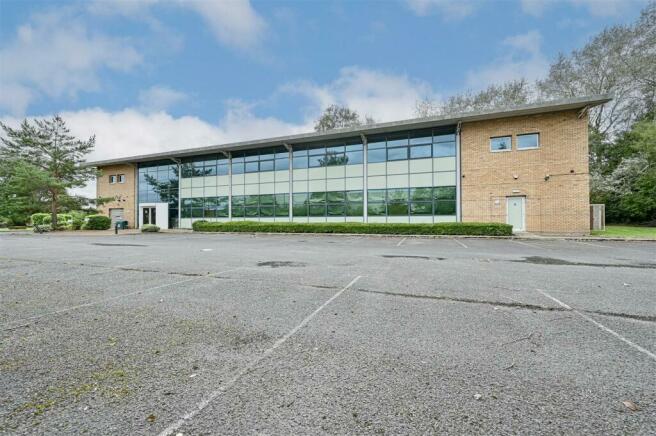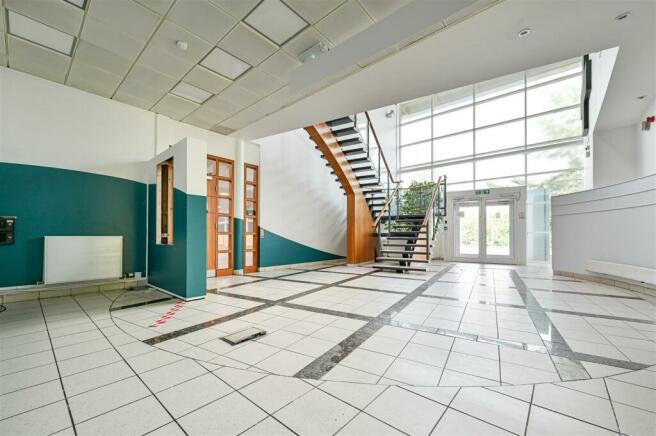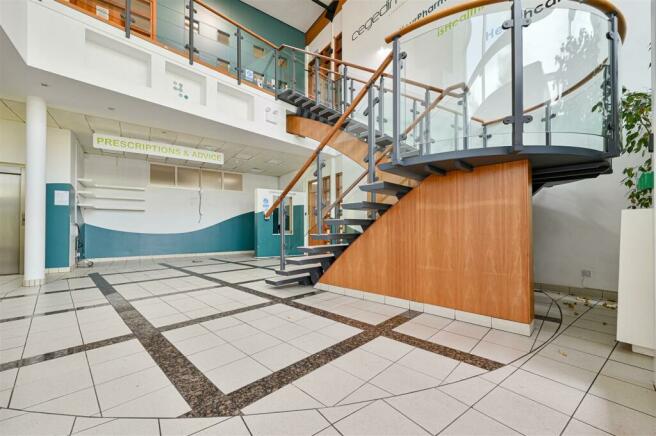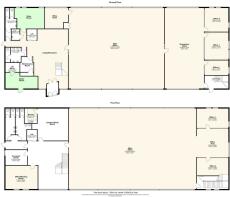Cegedim House, Moss Side Industrial Estate, Leyland
Letting details
- Let available date:
- Ask agent
- PROPERTY TYPE
Commercial Property
- SIZE
Ask agent
Key features
- Office Space TO LET
- Over two floors with lift
- Reception Area 11.063m x 5.741m
- Main office to ground floor 17.901m x 15.058m
- Further offices to ground floor
- First floor main office 23.835m x 15.051m
- Canteen, kitchenette
- WC's
- Further office, Computer/Server Room
- Private Car Park
Description
Ground Floor -
Reception Area - 11.063m x 5.741m (36'3" x 18'10") - Aluminium double glazed windows and doors to front, tiled floor, radiators, downlights, stairs to first floor, access into downstairs main office, ladies and gents WC, storage area, and maintenance/storage room.
Storage Area - 5.061m x 3.846m (16'7" x 12'7") - Double glazed aluminium windows two sides, heating radiators.
Main Office - 17.901m x 15.058m (58'8" x 49'4") - Built-in storage, aluminium double glazed windows to each side, heating radiator, floor sockets with cat five wiring, door into office suite and rear office.
Office Suite - 4.351m x 3.868m (14'3" x 12'8") - Double glazed aluminium windows to side, heating radiators.
Rear Downstairs Office - 15.050m x 7.337m (49'4" x 24'0") - Double glazed aluminium windows to other side, heating radiators, socket floors with cat wiring, storage cupboards, rear stairway, three separate offices.
Office 1 - 5.132m x 4.442m (16'10" x 14'6") - Double glazed aluminium windows, heating radiator.
Office 2 - 4.452m x 4.455m (14'7" x 14'7") - Double glazed aluminium windows, heating radiator.
Office 3 - 2.768m x 4.452m (9'0" x 14'7") - Double glazed aluminium window, heating radiator.
First Floor -
Landing - Access into upstairs main office, canteen, computer room, office room, and upstairs WC.
Office/Meeting Room - 4.391m x 6.036m (14'4" x 19'9") - Double glaze aluminium windows, heating radiator, floor sockets, downlights, left.
Computer Room/Server Room - 4.080m x 2.829m (13'4" x 9'3") - Double glazed aluminium window to side, wiring five cabling, air-conditioning units, LED downlights.
Wc - Ladies & Gents -
Canteen - 5.888m x 5.739m (19'3" x 18'9") - Aluminium double glazed windows, top floor, two heating radiators door into kitchenette.
Kitchenette - 2.757m x 2.316m (9'0" x 7'7") - Base units, stainless steel sink with drainer, towel floor.
Main Office - 23.835m x 15.051m (78'2" x 49'4") - Aluminium double glazed windows on two sides, heating radiators, power sockets in floor with cat five wiring, air-conditioning units, open through to rear office area, access into rear stairway.
Rear Office Area - 5.926m x 5.337m (19'5" x 17'6") - Aluminium double glazed windows, heating radiator, power sockets in floor with five wiring, access into two offices.
Office 1 - 5.920m x 3.666m (19'5" x 12'0") - Double glazed aluminium windows, heating radiator.
Office 2 - 5.925m x 3.352m (19'5" x 10'11") - Double glazed aluminium window, heating radiator.
Boiler Room -
Externally - Car park with ample parking spaces.
Property Misdescriptions Act - Although these particulars are thought to be materially correct, they are for guidance only and do not constitute any part of an offer or contract. A wide angle camera has been used in these photos and intending purchasers should not rely on them as statements or representation of fact, but must satisfy themselves by inspection or otherwise as to their accuracy.
Brochures
Cegedim House, Moss Side Industrial Estate, LeylaBrochureCegedim House, Moss Side Industrial Estate, Leyland
NEAREST STATIONS
Distances are straight line measurements from the centre of the postcode- Leyland Station1.6 miles
- Lostock Hall Station2.2 miles
- Euxton Balshaw Lane Station3.0 miles
Notes
Disclaimer - Property reference 33447024. The information displayed about this property comprises a property advertisement. Rightmove.co.uk makes no warranty as to the accuracy or completeness of the advertisement or any linked or associated information, and Rightmove has no control over the content. This property advertisement does not constitute property particulars. The information is provided and maintained by Holdens Estate Agents, Longridge. Please contact the selling agent or developer directly to obtain any information which may be available under the terms of The Energy Performance of Buildings (Certificates and Inspections) (England and Wales) Regulations 2007 or the Home Report if in relation to a residential property in Scotland.
Map data ©OpenStreetMap contributors.





