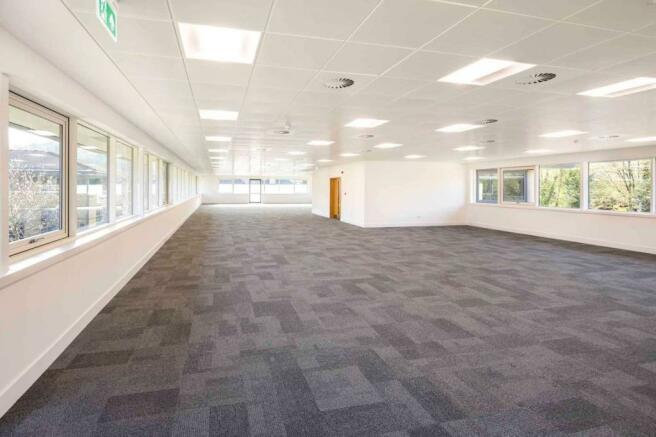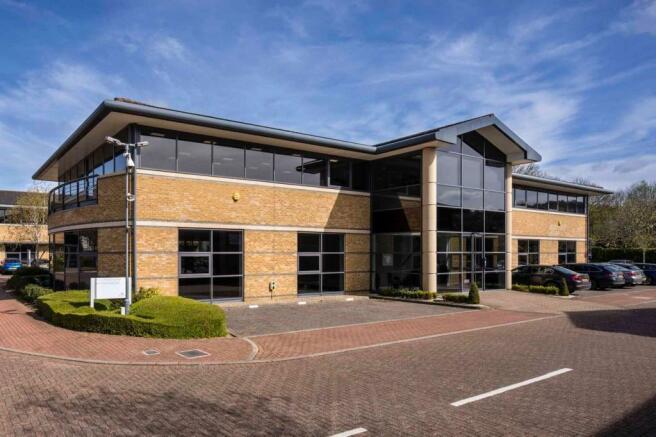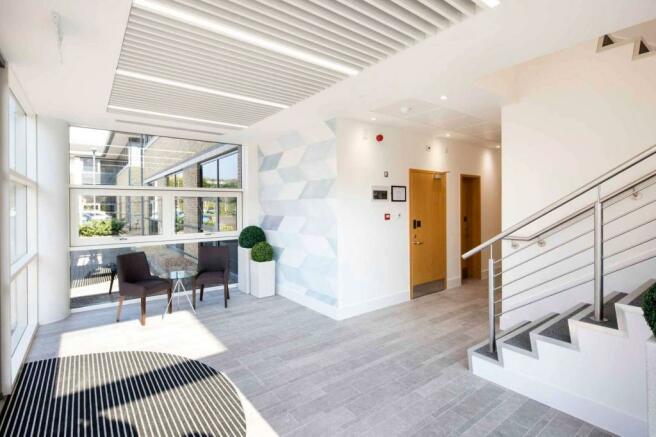Jupiter House, Mercury Park, Wycombe Lane, High Wycombe, Buckinghamshire, HP10 0HH
- SIZE AVAILABLE
4,311 sq ft
401 sq m
- SECTOR
Office to lease
Lease details
- Lease available date:
- Ask agent
Key features
- New VRF air conditioning
- New suspended ceilings with metal tiles
- New PIR controlled, LED LG7 compliant recessed lighting
- Attractively landscaped grounds
- 36 allocated parking spaces (1:246 sqft)
Description
Jupiter House is a detached high specification office building centrally located within Mercury Park. The
building has been comprehensively refurbished including a new VRF air conditioning system, LED LG7
compliant lighting, suspended ceilings with metal tiles and a contemporary reception.
Location
Mercury Park comprises thirteen high quality office buildings totalling c. 94,000 sqft within an attractive
out of town location close to the village of Wooburn Green.
The Park is conveniently situated only four miles east of High Wycombe town centre, two miles south of
Beaconsfield and within one mile of junction 3 of the M40 motorway. Junction 16 of the M25 is approx.
nine miles away. Mainline stations at nearby Beaconsfield and High Wycombe offer frequent service to
London Marylebone (fastest travel time c. 23 mins and 26 mins respectively).
To the rear of the campus is a 30,000 sqft David Lloyd health and fitness club, which is available for
private membership.
Brochures
Jupiter House, Mercury Park, Wycombe Lane, High Wycombe, Buckinghamshire, HP10 0HH
NEAREST STATIONS
Distances are straight line measurements from the centre of the postcode- Bourne End Station1.6 miles
- Beaconsfield Station2.1 miles
- Cookham Station3.0 miles
Notes
Disclaimer - Property reference 18686-2. The information displayed about this property comprises a property advertisement. Rightmove.co.uk makes no warranty as to the accuracy or completeness of the advertisement or any linked or associated information, and Rightmove has no control over the content. This property advertisement does not constitute property particulars. The information is provided and maintained by Savills, Margaret Street - Offices. Please contact the selling agent or developer directly to obtain any information which may be available under the terms of The Energy Performance of Buildings (Certificates and Inspections) (England and Wales) Regulations 2007 or the Home Report if in relation to a residential property in Scotland.
Map data ©OpenStreetMap contributors.




