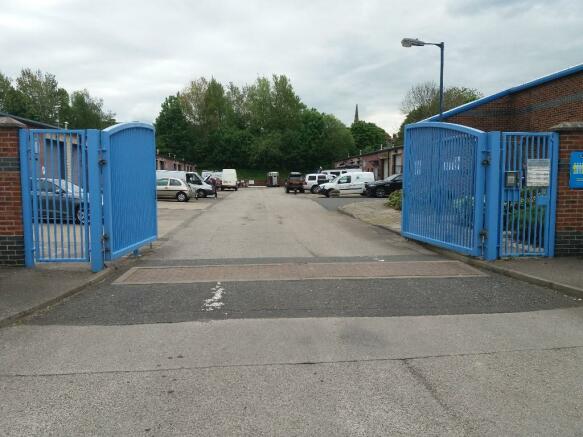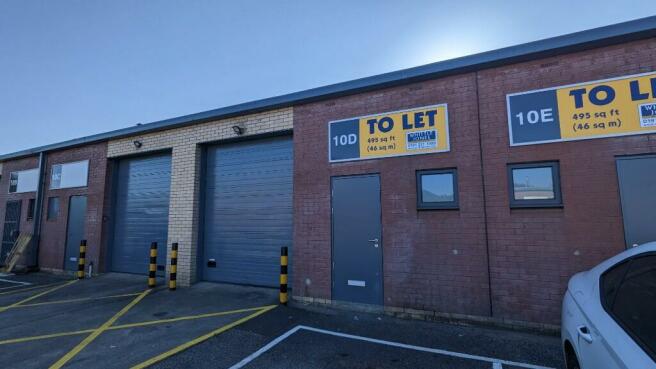Dabble Duck Industrial Estate, Shildon, County Durham, DL4 2RA
- SIZE AVAILABLE
495 sq ft
46 sq m
- SECTOR
Light industrial facility to lease
- USE CLASSUse class orders: B1 Business, B2 General Industrial, B8 Storage and Distribution and Class E
B1, B2, B8, E
Lease details
- Lease available date:
- Ask agent
- Lease type:
- Short term
Key features
- Secure enclosed courtyard
- Brick built
- Profiled metal sheet roofs
- 3 phase electric supply
- Roller shutter loading doors (insulated)
- Flexible Leasing Options
- Tenant internal repairing (plus windows & doors)
- Energy efficient with natural/LED lighting
- Estate CCTV
Description
Industrial / Workshop units to let - 495 - 990 Sq Ft
Current Availability:
Unit 10D - 495 sq ft - Available Now - £385 per month + VAT (inclusive of Maintenance Rent)
Unit 10K - 495 sq ft - Available Now - £385 per month + VAT (inclusive of Maintenance Rent)
Please contact Northern Trust for more information
NON PERMITTED USAGES:
The Landlord has a current policy in which there are a number of NON PERMITTED USES on the estate which can be generalised as: MOTOR TRADE, FOOD PRODUCTION, GYMNASIUMS, DANCE STUDIOS, CHILDRENS PLAY CENTRES and PETCARE.
Location:
Dabble Duck Industrial Estate is situated on the southern outskirts of Shildon and is a well-established commercial location comprising light industrial workshop accommodation. The estate is accessed from the A6072 via the B6282 and Redworth Road. Shildon is a town in County Durham located approximately 11 miles north west of Darlington.
The property is within easy walking distance of Shildon railway station and town centre, and there are a range of nearby amenities.
Description:
Dabble Duck Industrial Estate, is a self contained estate comprising of 17 single storey workshop and light industrial units arranged in two terraces fronting a secure, enclosed courtyard. The estate totals 10,890 sq ft and offers units ranging in size from 495 sq ft up to 990 sq ft. The estate has added security of CCTV system.
The units are constructed of cavity brick / block-work with mono-pitched steel framed roofs which are clad with insulated profile metal decking incorporating translucent roof light panels. Each unit has a WC to the front, separate personnel entrance door and an insulated up and over loading door 3.08m height by 2.56m width. A tarmac forecourt provides ample circulation space and the walled and gated entrance adds an additional security feature to the units.
Specification:
* Terraced Units
* Brick Built
* Profiled Metal Sheet Roofs
* Roller Shutter Loading Doors 3.08m height by 2.56m width
* 3 phase Electricity Supply
* WC's
Terms:
There are a range of flexible leasing options available. For more information please contact Northern Trust North East.
Use Class:
The properties are suitable for uses within Planning Use Classes E(g) light industrial, B2 general industrial and B8 storage and distribution.
Rates:
Unit 10D Rateable Valuation £2,750 (2023 Ratings List)
Unit 10K Rateable Valuation £2,750 (2023 Ratings List)
Small businesses could benefit from Small Business Rates Relief, please contact Durham County Council for further information.
EPC:
A copy of the individual EPC for each unit is available upon request.
Viewing:
To arrange a viewing please contact Northern Trust North East.
Brochures
Notes
Disclaimer - Property reference NES_04135_DABBLEDUCK_Workshops. The information displayed about this property comprises a property advertisement. Rightmove.co.uk makes no warranty as to the accuracy or completeness of the advertisement or any linked or associated information, and Rightmove has no control over the content. This property advertisement does not constitute property particulars. The information is provided and maintained by Northern Trust, North East. Please contact the selling agent or developer directly to obtain any information which may be available under the terms of The Energy Performance of Buildings (Certificates and Inspections) (England and Wales) Regulations 2007 or the Home Report if in relation to a residential property in Scotland.
Map data ©OpenStreetMap contributors.




