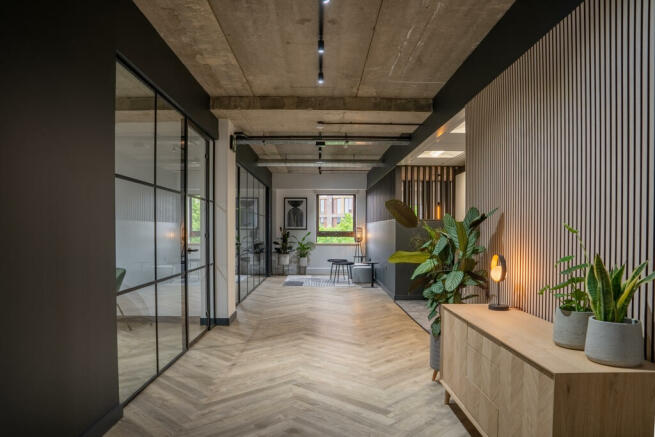Applicon House, Exchange Street, Stockport
- SIZE AVAILABLE
4,530-9,060 sq ft
421-842 sq m
- SECTOR
Office to lease
Lease details
- Lease available date:
- Ask agent
- Lease type:
- Long term
Key features
- Fitted and part furnished (4th Floor)
- Refurbished open plan suite (1st Floor)
- 8 parking spaces per floor
- Air conditioning to the 4th floor
- Structured data cabling with comms room
- Range of fibre broadband providers
- Building manager
- Access controlled Cycle store
- 2 lifts
Description
The fitted floor enjoys a large high spec kitchen break out area, with video call pods, structured network cabling, offices and meeting rooms plus feature booths and air conditioning throughout. A part exposed finish creates a trendy quirky feel for the space. The refurbished reception provides a warm welcome and is home to the building manager. Enjoying high levels of parking for its town centre location, close to the train station, Applicon House is a breeze to reach and just minutes away from the Old Town and Underbanks areas.
Local Transport Information
TRAINS
Stockport station = 2 minute walk
London Euston = 2 hour direct train journey
Manchester Piccadilly = 6 minute direct train journey
Macclesfield = 12 minute direct train journey
AIRPORT
Manchester Airport = 10 minute drive
BUS
Stockport Bus Terminal = 2 minute walk
MOTORWAYS
M60 = 2 minute drive
M56 = 6 minute drive
M6 = 20 minute drive
Manchester city centre is a 15 minute drive away
Brochures
Applicon House, Exchange Street, Stockport
NEAREST STATIONS
Distances are straight line measurements from the centre of the postcode- Stockport Station0.2 miles
- Davenport Station1.3 miles
- Heaton Chapel Station1.4 miles
Notes
Disclaimer - Property reference 890LH. The information displayed about this property comprises a property advertisement. Rightmove.co.uk makes no warranty as to the accuracy or completeness of the advertisement or any linked or associated information, and Rightmove has no control over the content. This property advertisement does not constitute property particulars. The information is provided and maintained by Orbit Developments, Alderley Edge. Please contact the selling agent or developer directly to obtain any information which may be available under the terms of The Energy Performance of Buildings (Certificates and Inspections) (England and Wales) Regulations 2007 or the Home Report if in relation to a residential property in Scotland.
Map data ©OpenStreetMap contributors.




