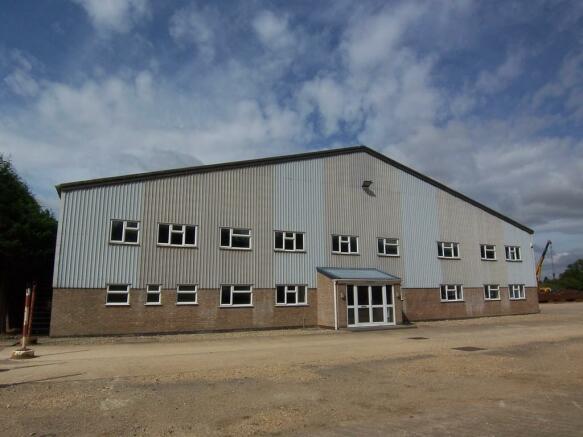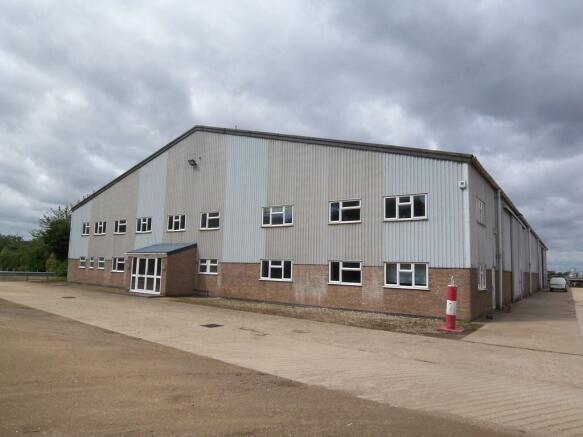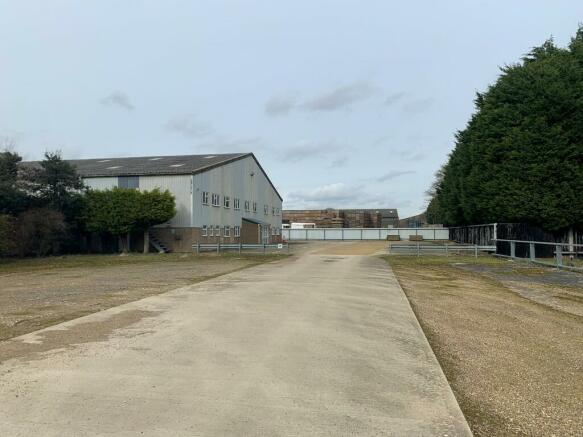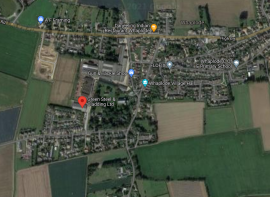Cobgate, Whaplode, PE12 6TD
- SIZE AVAILABLE
8,520 sq ft
792 sq m
- SECTOR
Heavy industrial facility to lease
Lease details
- Lease available date:
- Ask agent
Description
LOCATION
** Warehouse and Offices, plus Shared Use of Yard - Warehouse - Gross Internal area 4,650 sqft (432m2), Offices 3,870 sqft (360m2) Net Internal Area - Ample Car Parking **
The Warehouse and offices are situated within a village location to the east of Spalding.
DESCRIPTION
The buildings are within the ´Green Steel & Cladding Ltd´ Complex at Cobgate.
HOURS OF OPERATION are restricted to: 0700 to 2000 hours - Monday to Friday
0800 to 1300 hours only - Saturdays
ACCOMMODATION
The Warehouse (No 2) is of steel portal frame construction with 5.5m eaves,. It has 3 phase electric, double sliding doors (5.87 wide x 5.45m high), concrete floors, High bay lights, and roof lights.
24.17m x 18.06m with integral office
The Offices are at the front of the site, and both ground and first floor office areas are now available. All offices have an ample number of power and light points, sealed double glazing, suspended ceiling tiles and carpet floor tiles, together with an oil fired central heating system installed.
Ground Floor
Entrance Area: 1.74m x 3.31m
Reception Hall: 3.52m x 5.67m
Office No 1: 3.73m x 3.62m
Office No 2 3.72m x 8.14m
Office No 3 4.43m x 2.94m
Office No 4 4.43m x 2.93m
Shared use of Unisex Disabled WC and Gents WC
Open tread staircase to: First Floor
MAIN LANDING AREA: 3.29m x 4.56m (including stairwell)
WALK-IN STORE: Off Landing
CORRIDOR / HALLWAY:
OFFICE NO. 5: 4.58m x 3.43m
OFFICE NO. 6: 4.58m x 3.43m
OFFICE NO. 7: 4.58m x 3.43m
OFFICE NO. 8: 4.58m x 4.20m
OFFICE NO. 9: 4.62m x 6.0m
OFFICE NO. 10 / KITCHEN: 4.63m x 2.71m, sink unit
OFFICE NO. 11: 4.63m x 3.05m
Emergency external fire exit staircase at southern end of Offices.
EXTERNAL AREAS
Ample car parking is available to the front (east of the main office block).
Access is via a roadway from Cobgate.
SERVICES
Mains water, electricity and drainage exist.
However, prospective tenants should check the availability of services for their particular requirements. Oil fired central heating via a conventional radiator system is installed to the office accommodation.
TERMS
1 RENT:
£35,000 plus VAT per annum exclusive.
2 BUSINESS RATES:
The Business Rates are assessed as part of the overall buildings on site and, therefore will need to be apportioned/re-assessed
3 TERM:
The lease is for a term of three years but this may be varied if required.
The letting will be contracted out of the Security of Tenure provisions of the 1954 Landlord & Tenant Act Part II.
4 OUTGOINGS:
All outgoings to be payable by the tenant.
5 CONTENTS INSURANCE:
The tenant to reimburse the landlord for the cost of buildings insurance pro-rata to the area occupied upon request. Contents Insurance would remain the responsibility of the tenant.
6 REPAIRS:
The tenant will be responsible for all repairs and maintenance of the offices and warehouse and will be expected to leave the property in as good a condition as at the commencement of the tenancy. A photographic Record of Condition will be prepared at the commencement of the tenancy recording the general condition of the building.
7 USE:
The property is offered to let for all such uses as comply within the Use Class Order E/B2.
For any other use, please enquire with the Letting Agents to discuss further.
8 MAINTENANCE OF ROADWAY / CAR PARK AREA:
The Landlord will be responsible for the maintenance of the access roadway to the property.
9 LEGAL COSTS:
Each party will be responsible for their own legal costs in respect of the preparation and execution of the lease.
VAT
VAT payable in addition.
PLANNING
HOURS OF OPERATION are restricted to: 0700 to 2000 hours - Monday to Friday
0800 to 1300 hours only - Saturdays
HGV movements are limited to no more than 10 per day.
The property is offered to let for all such uses as comply within the Use Class Order E/B2.
For any other use, please enquire with the Letting Agents to discuss further.
Energy Performance Certificates
EPC 1Brochures
Cobgate, Whaplode, PE12 6TD
NEAREST STATIONS
Distances are straight line measurements from the centre of the postcode- Spalding Station4.8 miles
Notes
Disclaimer - Property reference 101505009739. The information displayed about this property comprises a property advertisement. Rightmove.co.uk makes no warranty as to the accuracy or completeness of the advertisement or any linked or associated information, and Rightmove has no control over the content. This property advertisement does not constitute property particulars. The information is provided and maintained by Longstaff Chartered Surveyors, Spalding. Please contact the selling agent or developer directly to obtain any information which may be available under the terms of The Energy Performance of Buildings (Certificates and Inspections) (England and Wales) Regulations 2007 or the Home Report if in relation to a residential property in Scotland.
Map data ©OpenStreetMap contributors.





