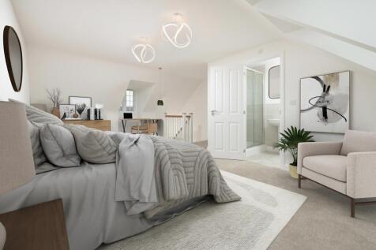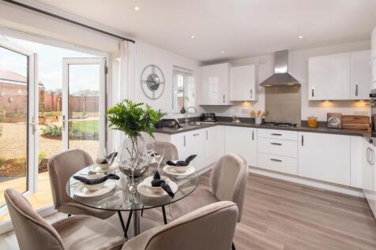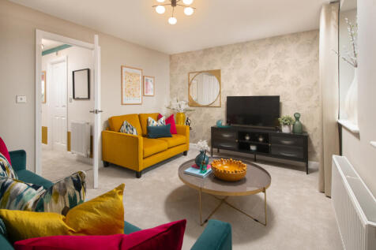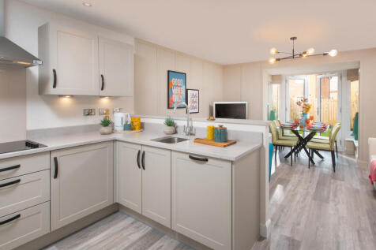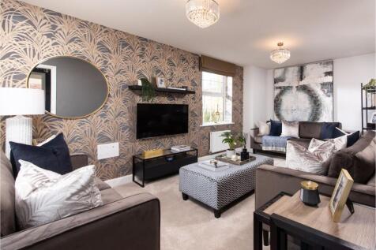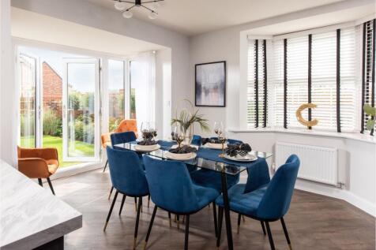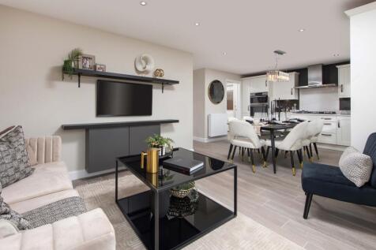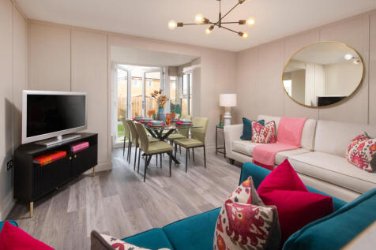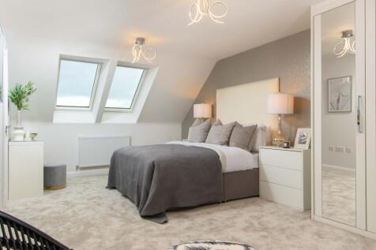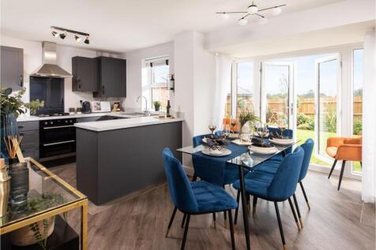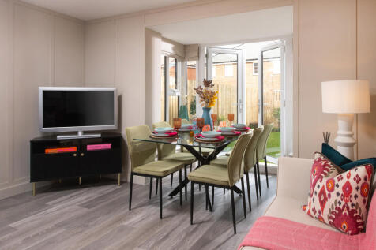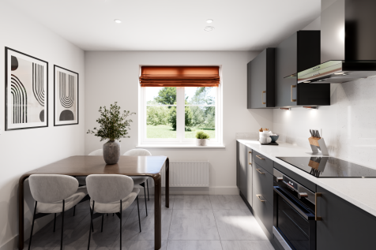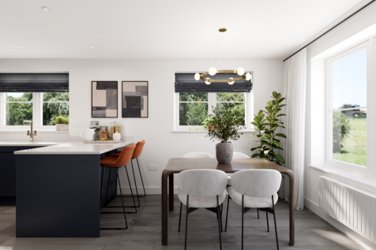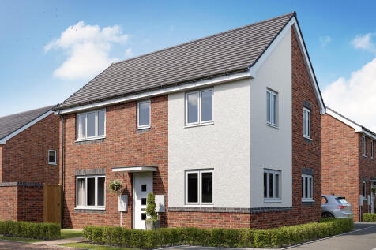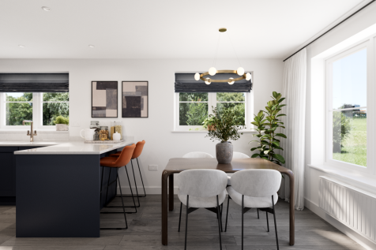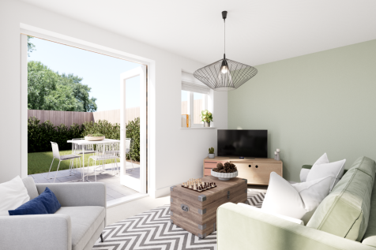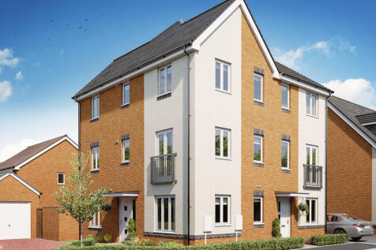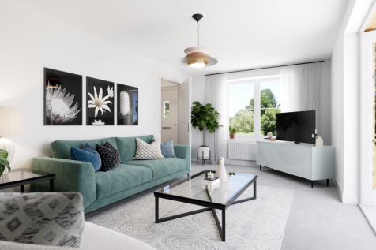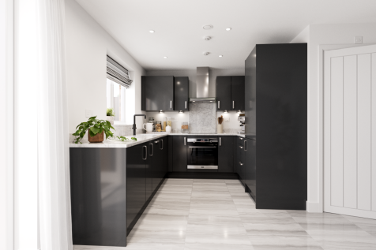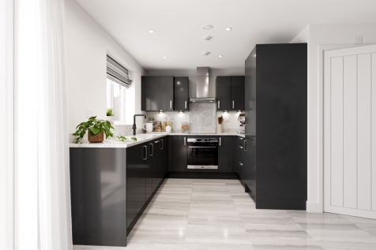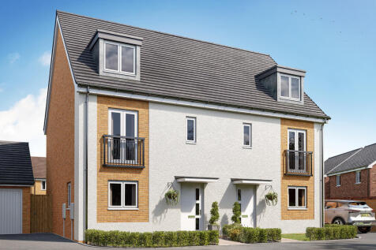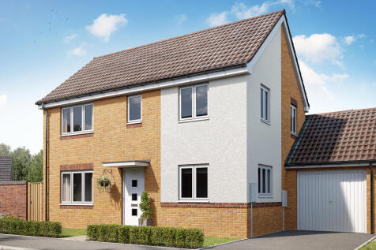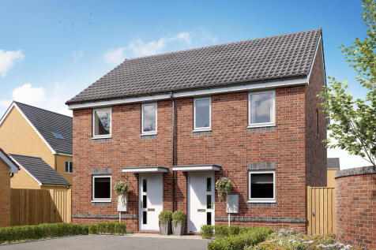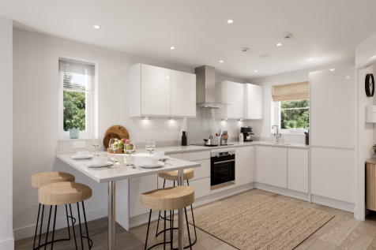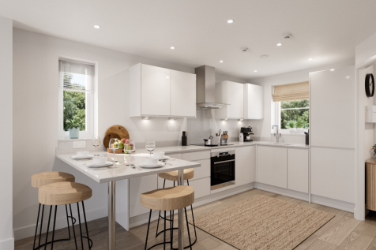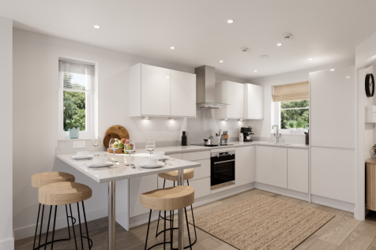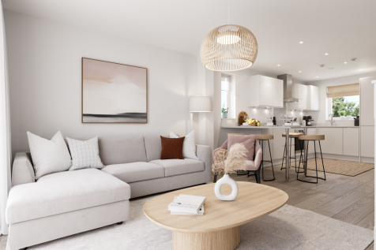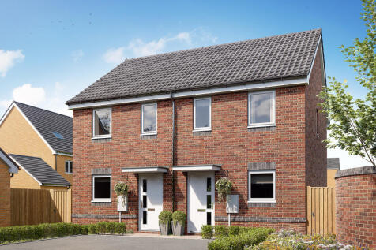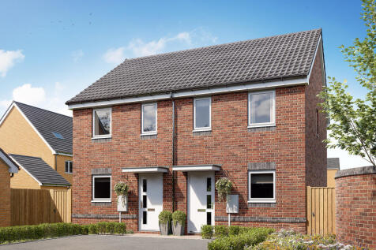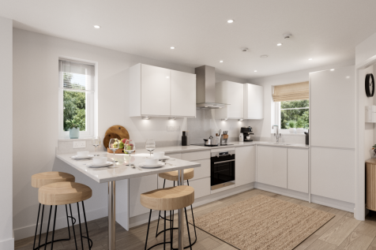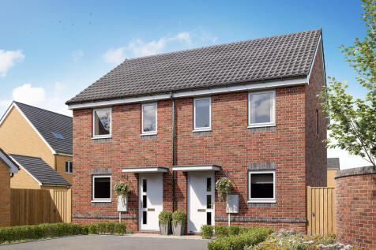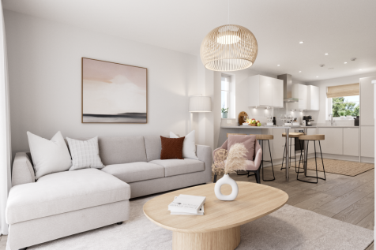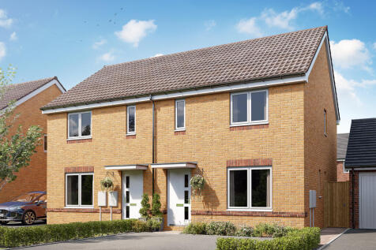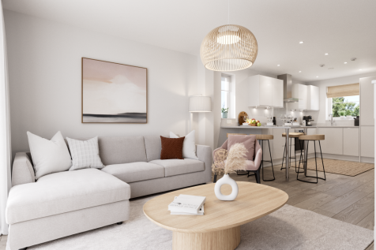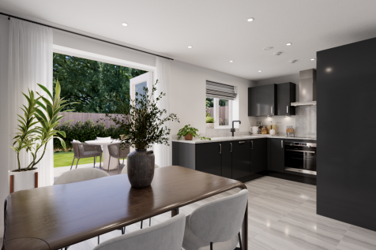Semi-detached Houses For Sale in Grove, Wantage, Oxfordshire
PLOT 110 | THE KENNETT | BROOKSIDE MEADOWS Semi detached home with OPEN PLAN kitchen, French doors to the garden and a spacious lounge. Large EN SUITE main bedroom and two further doubles. Comes with garage and parking. Speak to us today to find out more! WHY BUY AT BROOKSIDE MEADOWS • EV...
PLOT 113 | THE HEREFORD | BROOKSIDE MEADOWS Semi detached home with an open plan kitchen and handy UTILITY room. A bay fronted lounge completes the ground floor. Upstairs you'll find an EN SUITE main bedroom, two further doubles and a single. Comes with a garage and parking. Speak to us toda...
PLOT 108 | THE CANNINGTON | BROOKSIDE MEADOWS Semi detached home with an OPEN PLAN kitchen, French doors to the garden and a separate STUDY. There's a comfortable lounge, THREE DOUBLE bedrooms (one with an en suite) and a family bathroom. Comes with 2 parking spaces. Speak to us today to find...
PLOT 107 | CANNINGTON | BROOKSIDE MEADOWS Semi detached home with an OPEN PLAN kitchen, French doors to the garden and a separate STUDY. There's a comfortable lounge, THREE DOUBLE bedrooms (one with an en suite) and a family bathroom. Comes with 2 parking spaces. Speak to us today to find ou...
PLOT 110 | THE KENNETT | BROOKSIDE MEADOWS Semi detached home with OPEN PLAN kitchen, French doors to the garden and a spacious lounge. Large EN SUITE main bedroom and two further doubles. Comes with garage and parking. Speak to us today to find out more! WHY BUY AT BROOKSIDE MEADOWS • EV...
This four-bedroom family home gives someone the treat of a private bedroom suite on the second floor. The ground floor is all about the living room – a spacious room with French doors to your garden. The Whinfell gives you townhouse living with a family-friendly design spread out over three floors.
Whether you’re a first-time buyer, downsizing, or searching for a spacious family home, Wellington Gate offers a perfect range of properties to suit your lifestyle. Situated within a forward-thinking, sustainable community, Wellington Gate features a comprehensive Masterplan focused on ...
The three-bedroom Danbury has an open plan kitchen/dining room with garden access and a spacious front-aspect living room that’s ideal for entertaining. Upstairs there are three bedrooms - bedroom one has an en suite - and a main bathroom. There's also plenty of storage space and a downstairs WC.
Perfectly proportioned, the Alnmouth has a stylish open-plan kitchen/dining/living room. It features flexible first-floor rooms, a good-sized family bathroom, handy storage cupboards and parking. Ideal if you are a first-time buyer looking for a fresh modern home you can make your own.
Perfectly proportioned, the Alnmouth has a stylish open-plan kitchen/dining/living room. It features flexible first-floor rooms, a good-sized family bathroom, handy storage cupboards and parking. Ideal if you are a first-time buyer looking for a fresh modern home you can make your own.
Perfectly proportioned, the Alnmouth has a stylish open-plan kitchen/dining/living room. It features flexible first-floor rooms, a good-sized family bathroom, handy storage cupboards and parking. Ideal if you are a first-time buyer looking for a fresh modern home you can make your own.
Perfectly proportioned, the Alnmouth has a stylish open-plan kitchen/dining/living room. It features flexible first-floor rooms, a good-sized family bathroom, handy storage cupboards and parking. Ideal if you are a first-time buyer looking for a fresh modern home you can make your own.
