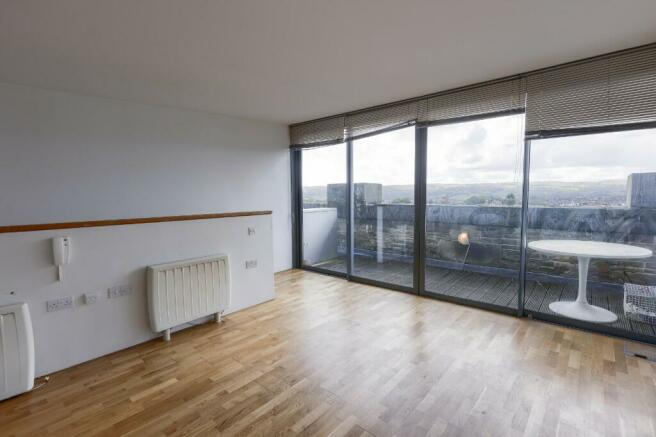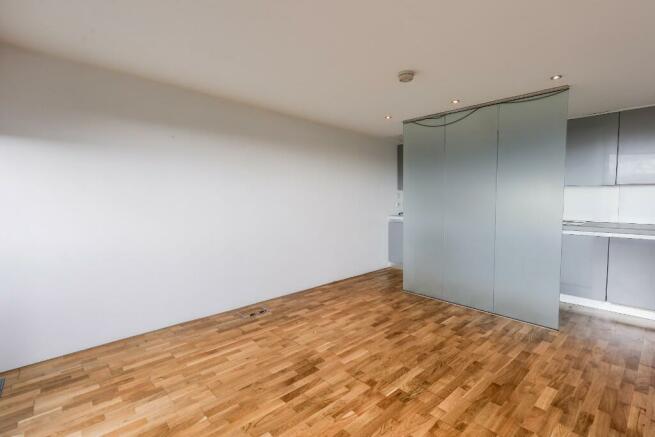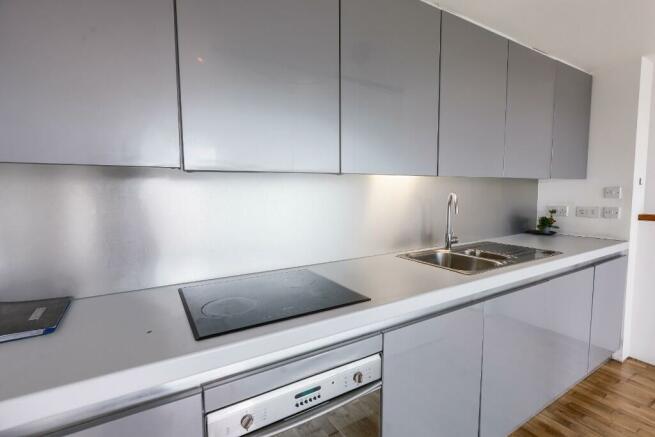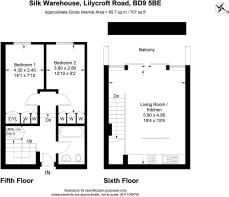Silk Mill, Lilycroft Road, Bradford, West Yorkshire, BD9
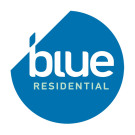
Letting details
- Let available date:
- Now
- Deposit:
- £850A deposit provides security for a landlord against damage, or unpaid rent by a tenant.Read more about deposit in our glossary page.
- Min. Tenancy:
- 12 months How long the landlord offers to let the property for.Read more about tenancy length in our glossary page.
- Let type:
- Long term
- Furnish type:
- Unfurnished
- Council Tax:
- Ask agent
- PROPERTY TYPE
Duplex
- BEDROOMS
2
- BATHROOMS
1
- SIZE
746 sq ft
69 sq m
Key features
- An UNFURNISHED 5th/6th floor TWO DUPLEX PENTHOUSE apartment located in this stunning mill conversion
- WALK OUT BALCONY boasting OPEN VIEWS towards the Bradford Royal Infirmary (BRI)
- BEDROOM and BATHROOM accomodation on the LOWER floor with OPEN PLAN kitchen/living room space
- INTEGRATED appliances including DISHWASHER, FRIDGE and FREEZER
- UTILITY cupboard with WASHER DRYER
- OPEN PLAN 746 Square Feet
- In PROXIMITY to the MANAGEMENT CENTRE / UNIVERSITY and FRIZINGHALL TRAIN station
- A bus ride into BRADFORD CENTRE
- EPC rating 'C'. HOLDING DEPOSIT £173
- Viewing HIGHLY recommended. INTERNAL photographs to view
Description
COMMUNAL ENTRANCE
Communal entrance door acccessed via fob with post boxes to the entrance hall, stairs and lift to all floors.
FIFTH FLOOR
ENTRANCE HALL
Metal support feature to ceiling. Dow-lights. electric wall heater. Burglar alarm panel. Timber effect floor finish.Staircase leading to the first floor. Understairs cupboard housing the washer/dryer.
BATHROOM
7' 9" x 5' 7" (2.37m x 1.71m)
Metal support feature to ceiling. Down-lights. Electric towel rail. Part tiled in mosaic effect. Vanity plinth and mirror. Three piece bathroom suite with low level WC, wall mounted wash hand basin, and panelled bath with shower over. Extractor vent. Slate effect floor finish.
BEDROOM ONE
12' 9" x 7' 10" (3.89m x 2.39m)
With a pre-engineered timber floor, a double glazed window, one electric radiator, vaulted ceilings and exposed brick work.
BEDROOM TWO
7' 11" x 12' 8" (to robes) (2.43m x 3.87m (to robes))
Metal support feature to ceiling. Down-lighters. Exposed brick wall to front elevation. Double glazed window. Built-in wardrobes. Electric wall heater. Telephone point. Television point. Timber effect floor finish.
LIVING/KITCHEN ROOM
15' 7" x 13' 10" (4.75m x 4.24m) LIVING ROOM AREA
Down-lighters. Patio doors to full widlth terrace/balcony, and with open views. Japenese style pull blinds. Two electric wall heaters. Telephone, satellite and television points to floor box. Glazed and frosted screen to kitchen area.
KITCHEN AREA
Range of wall and base units in high gloss grey finish with stainless steel splash-back, under-lighting and extractor. 'Smeg' halogen hob and fan assisted oven. Integrated 'Smeg' dishwasher, fridge and freezer. Recycling cupboard with pull out carry bins. Timber effect floor finish.
BALCONY
With timber finish and external light.
PARKING
There is ON-STREET parking only
ADDITIONAL INFORMATION
COUNCIL TAX
Online enquiries confirm the council tax band as 'B' which is £1,579.38 for 2024/25.
EPC
The EPC rating is 'C'.
HOLDING DEPOSIT
The holding deposit is £173.
- COUNCIL TAXA payment made to your local authority in order to pay for local services like schools, libraries, and refuse collection. The amount you pay depends on the value of the property.Read more about council Tax in our glossary page.
- Ask agent
- PARKINGDetails of how and where vehicles can be parked, and any associated costs.Read more about parking in our glossary page.
- On street
- GARDENA property has access to an outdoor space, which could be private or shared.
- Ask agent
- ACCESSIBILITYHow a property has been adapted to meet the needs of vulnerable or disabled individuals.Read more about accessibility in our glossary page.
- Ask agent
Silk Mill, Lilycroft Road, Bradford, West Yorkshire, BD9
Add your favourite places to see how long it takes you to get there.
__mins driving to your place
Notes
Staying secure when looking for property
Ensure you're up to date with our latest advice on how to avoid fraud or scams when looking for property online.
Visit our security centre to find out moreDisclaimer - Property reference GUI060065. The information displayed about this property comprises a property advertisement. Rightmove.co.uk makes no warranty as to the accuracy or completeness of the advertisement or any linked or associated information, and Rightmove has no control over the content. This property advertisement does not constitute property particulars. The information is provided and maintained by Blue Residential, Guiseley. Please contact the selling agent or developer directly to obtain any information which may be available under the terms of The Energy Performance of Buildings (Certificates and Inspections) (England and Wales) Regulations 2007 or the Home Report if in relation to a residential property in Scotland.
*This is the average speed from the provider with the fastest broadband package available at this postcode. The average speed displayed is based on the download speeds of at least 50% of customers at peak time (8pm to 10pm). Fibre/cable services at the postcode are subject to availability and may differ between properties within a postcode. Speeds can be affected by a range of technical and environmental factors. The speed at the property may be lower than that listed above. You can check the estimated speed and confirm availability to a property prior to purchasing on the broadband provider's website. Providers may increase charges. The information is provided and maintained by Decision Technologies Limited. **This is indicative only and based on a 2-person household with multiple devices and simultaneous usage. Broadband performance is affected by multiple factors including number of occupants and devices, simultaneous usage, router range etc. For more information speak to your broadband provider.
Map data ©OpenStreetMap contributors.
