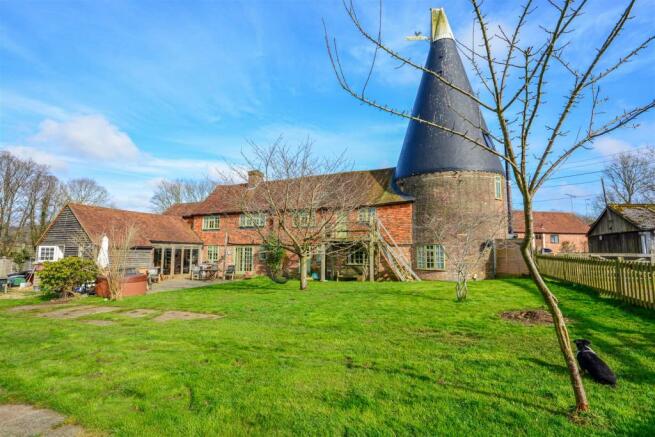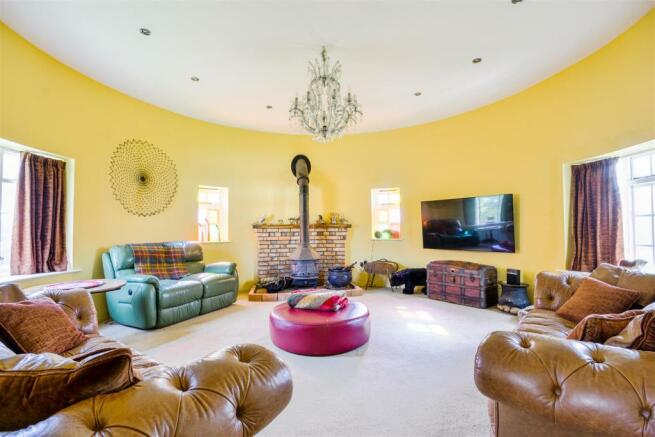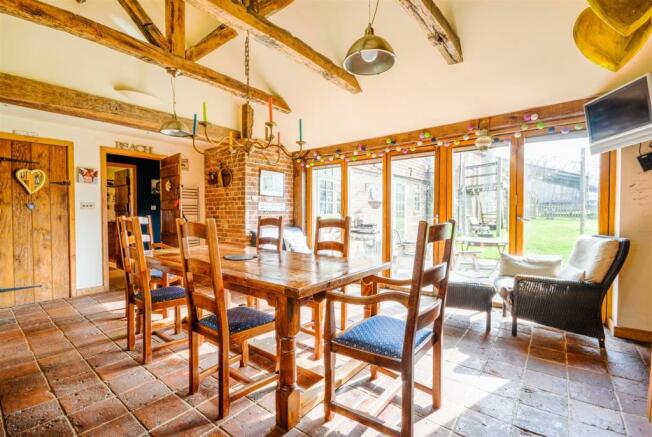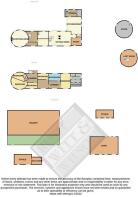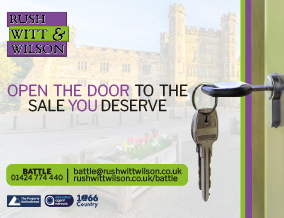
Peppering Eye Farm, Battle

- PROPERTY TYPE
House
- BEDROOMS
5
- BATHROOMS
1
- SIZE
Ask agent
- TENUREDescribes how you own a property. There are different types of tenure - freehold, leasehold, and commonhold.Read more about tenure in our glossary page.
Freehold
Key features
- Detached oast house in an idyllic rural setting
- 5.06 acres with outbuildings of which there is planning to convert the piggery to two holiday cottages
- Private no-through lane location
- Direct access to rural walks including the 1066 link to Battle High Street
- Five bedroom, master with dressing room
- Stunning Kitchen/dining room, walk-in pantry, boot room and boiler /utility room
- Drawing room, roundel sitting room
- Two further reception rooms and home office
- Could suit dual occupancy
- Breath taking views and about 5min drive to a mainline station
Description
This stunning property has been sympathetically extended and restored by the present owners and now offers versatile and spacious accommodation which could suit those seeking dual occupancy. Comprising a dual aspect drawing room with central fireplace, roundel sitting room, two further reception rooms, kitchen/dining room with a vaulted ceiling, home office, walk-in pantry, boot room, boiler/utility room and two cloakrooms. The first floor is arranged with a large landing and five bedrooms with a dressing room to the master bedroom and a well appointed family bathroom. There is further scope to convert the second floor roundel room to a bedroom with an additional bathroom subject to an earlier planning application.
Outside there are numerous outbuildings, ample parking and 5.06 acres arranged as garden, four paddocks and ancient woodland with a natural pond.
The property is approached on a private no-through lane. ( which is owned by the property from Telham Lane till just over the bridge at Powdermill Stream.
Pitch Tiled Oak Framed Porch - An impressive solid wood double front door leading into:-
Drawing Room - 7.62m x 4.88m (25'96 x 16'88) - This stunning room enjoys a dual aspect to the front and rear of the property and has double doors with access onto the rear sun terrace, with a striking central brick exposed chimney with double sided wood burning stove, natural stone flooring with zoned underfloor heating, three traditional radiator, wall mounted lighting and oak stairscase to first floor
Inner Hall - Natural stone flooring with under floor heating and inset lighting.
Office - 2.13m x 3.35m (7'53 x 11'99) - With a window to side aspect, exposed original exterior wall, natural stone flooring with under floor heating, radiator, inset ceiling lighting and wooden door with front access. (Ideal if you work from home and require private access)
Kitchen/Dining Room - 6.93m x 4.57m (22'9 x 15'17) - This stunning room is a more recent sympathetic addition to the property and provides a social entertaining area with ample room for the family to be seated around a large table and with a further seating area arranged to enjoy the views over the garden via the wooden bi-folding doors. Which when fully open extends the entertaining space into the garden.
The kitchen comprises of bespoke craft oak units with glass display cabinets, open pan storage, a combination of wooden and fired granite work surface, double ceramic butler sink with mixer tap, integral dishwasher and pull out bin drawer, space for fridge/freezer, range oven with cooker hood over and wine cooler. The rustic farmhouse feel of the kitchen is enhanced by the reclaimed brick block flooring with under floor heating and the reclaimed exposed beams in the vaulted ceiling which extends to a mezzanine storage area. There is a combination of pendant, inset and wall lighting and floor uplighters.
Pantry - 1.83m x 0.91m (6'21 x 3'95) - Fitted with wall and base units with a worksurface over, reclaimed brick block flooring, window to side aspect and inset ceiling lighting.
Boot Room - 2.44m x 3.66m to the max (8'22 x 12'43 to the max) - This practical room has ample space for coats, boots and dogs beds. With reclaimed brick floor with under floor heating, work surface with space under for fridge and freezer, inset ceiling lighting and a stable style door with garden access.
Cloakroom - Fitted with a high level w.c, pedestal wash hand basin with hot and cold taps, inset ceiling lighting, radiator and window to rear aspect.
Boiler/Utility Room - 2.44m x 1.22m (8'14 x 4'98) - Housing the base mounted oil fired boiler which naturally heats this room making an ideal winter drying room. Fitted with a work surface and having space for a washing machine and tumble dryer, brick block flooring and inset ceiling lighting.
Leading back on the drawing room via a wooden latch door:-
Reception Room Two - 3.66m x 5.18m (12'25 x 17'15) - With a window to front aspect, stable style door with rear garden access, inset ceiling lighting and radiator. This room was once the kitchen and is worth noting its location within the property could suit anyone looking for dual occupancy as it forms a natural divide on the ground floor and with the adjoining room having sperate access to the first floor.
Cloakroom - Fitted with a low level w.c, pedestal wash hand basin with hot and cold taps, radiator and window to rear aspect.
Reception Three/Music Room - 4.88m x 3.05m (16'76 x 10'63) - Enjoying a dual aspect via windows to the front and rear of the property with stairs to the first floor, inset ceiling lighting and radiator. Opening directly into the sitting room the two rooms linked together make an excellent social space for entertaining.
Roundel Sitting Room - 5.79m in diameter (19'23 in diameter ) - Flooded with light via four windows with aspect to the front and rear of the property, inset ceiling and pendant lighting, exposed brick hearth and surround housing a wood burning stove and two radiators.
First Floor -
Landing - Windows to front aspect, inset wall lighting, exposed beams in a semi vaulted ceiling.
Pocket/Landing Area - 3.61m x 3.66m (11'10 x 12'69) - The landing opens into this area which the current owners refer to as the pocket (which traditional refers to the room where the hops were transferred to sacks known as 'pockets' ). Making an ideal study or play area with window to front aspect, traditional radiator and inset ceiling lighting.
Bedroom One - 3.35m x 5.18m (11'58 x 17'20) - enjoying a dual aspect to the front and rear of the property with stunning far reaching rural views, inset lighting, traditional radiator.
Dressing Room - 3.89m x 1.83m (12'09 x 6'54) - Window to side aspect with stunning rural views, airing cupboard housing the mega flow hot water cylinder, two built-in wardrobes one with access to the eaves storage, inset ceiling lighting and radiator. (This could be subject to requirements be converted to an en-suite if required)
Bathroom - 2.44m x 3.96m (8'42 x 13'73) - Fitted with a Chadder and Co suite comprising a high level w.c, claw footed double ended bath with mixer tap and shower attachment, corner shower cubicle with fixed rainfall shower head, 'his and 'hers' wash hand basins with hot and cold taps, part tiled walls, exposed floorboards, window to rear aspect, traditional radiator with towel rail and ceiling lighting.
Bedroom Four - 1.83m x 3.66m (6'33 x 12'68) - Window to rear aspect, inset ceiling lighting and radiator.
Landing - Window to rear aspect, ceiling and wall mounted lighting and return stairs down to reception room three.
Bedroom Three - 2.13m x 3.96m (7'62 x 13'94) - With a curved wall abutting the roundel, window to front aspect, ceiling lighting and radiator.
Bedroom Two - 5.49m x 2.74m irregular shape (18'24 x 9'15 irregu - Window to front aspect, radiator and wall and ceiling mounted lighting.
Bedroom Five - 2.90m x 3.05m irregular shape (9'06 x 10'60 irregu - Window to side aspect, radiator, ceiling lighting and two built in cupboards.
Rondel Room/Potential Bedroom With Bathroom - 5.18m diameter narrowing above to 4.27m (17'91 dia - The roundel is currently used as storage and has two windows and an open aspect up into the roof void. However there is scope to create a further bedroom with a bathroom above subject to revisiting the planning application RR/2004/3107/P.
Garden - Fence enclosed with gated access to the yard and outbuilding. Mainly laid to level lawn with a paved sun terrace adjacent to the rear of the property positioned to enjoy the sun through-out the day.
Land - Extending to approximately 5.06 acres and comprises of garden, four fenced and gated paddocks, two with field shelters and an area of ancient woodland believed to date from Saxon times with a natural pond.
Outbuildings - Dutch Barn 60' x 24' with five bar gated access and 20' wide lean-to.
Redundant Piggery. It is worth noting that there is an undecided planning application to replace the piggery with two holiday lets. Please refer to RR/2019/2249/P.
Timber open stable 16'01 x 11' with access to a tack shed. There is a further smaller stable accessed via the garden.
Detached Garage - 5.41m x 9.83m (17'9 x 32'3) - With two up and over doors. Ample parking is available in front of the garage and in front of the property.
Agent Notes - None of the services or appliances mentioned in these sale particulars have been tested.
It should also be noted that measurements quoted are given for guidance only and are approximate and should not be relied upon for any other purpose.
Council Tax Band F
Brochures
Peppering Eye Farm, BattleBrochure- COUNCIL TAXA payment made to your local authority in order to pay for local services like schools, libraries, and refuse collection. The amount you pay depends on the value of the property.Read more about council Tax in our glossary page.
- Band: F
- PARKINGDetails of how and where vehicles can be parked, and any associated costs.Read more about parking in our glossary page.
- Yes
- GARDENA property has access to an outdoor space, which could be private or shared.
- Yes
- ACCESSIBILITYHow a property has been adapted to meet the needs of vulnerable or disabled individuals.Read more about accessibility in our glossary page.
- Ask agent
Peppering Eye Farm, Battle
Add your favourite places to see how long it takes you to get there.
__mins driving to your place
Since 1994 we've built our reputation on the following basis:
offering unrivalled area knowledge
"can-do" results-driven professionalism
matching best valuations with achievable sales
With over 40 dedicated staff to serve you, isn't it time you went with Rush Witt & Wilson?
Your mortgage
Notes
Staying secure when looking for property
Ensure you're up to date with our latest advice on how to avoid fraud or scams when looking for property online.
Visit our security centre to find out moreDisclaimer - Property reference 31332288. The information displayed about this property comprises a property advertisement. Rightmove.co.uk makes no warranty as to the accuracy or completeness of the advertisement or any linked or associated information, and Rightmove has no control over the content. This property advertisement does not constitute property particulars. The information is provided and maintained by Rush Witt & Wilson, Battle. Please contact the selling agent or developer directly to obtain any information which may be available under the terms of The Energy Performance of Buildings (Certificates and Inspections) (England and Wales) Regulations 2007 or the Home Report if in relation to a residential property in Scotland.
*This is the average speed from the provider with the fastest broadband package available at this postcode. The average speed displayed is based on the download speeds of at least 50% of customers at peak time (8pm to 10pm). Fibre/cable services at the postcode are subject to availability and may differ between properties within a postcode. Speeds can be affected by a range of technical and environmental factors. The speed at the property may be lower than that listed above. You can check the estimated speed and confirm availability to a property prior to purchasing on the broadband provider's website. Providers may increase charges. The information is provided and maintained by Decision Technologies Limited. **This is indicative only and based on a 2-person household with multiple devices and simultaneous usage. Broadband performance is affected by multiple factors including number of occupants and devices, simultaneous usage, router range etc. For more information speak to your broadband provider.
Map data ©OpenStreetMap contributors.
