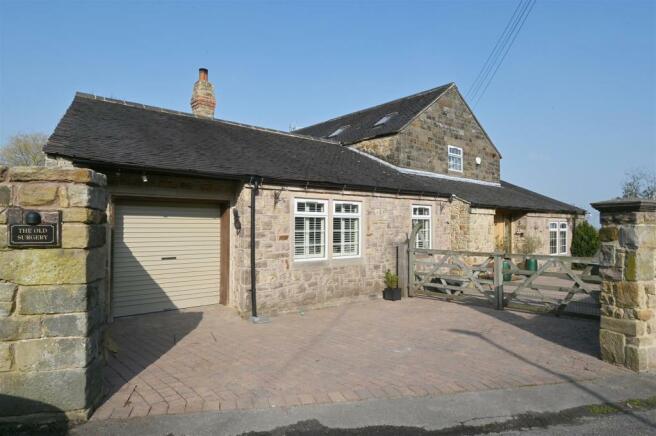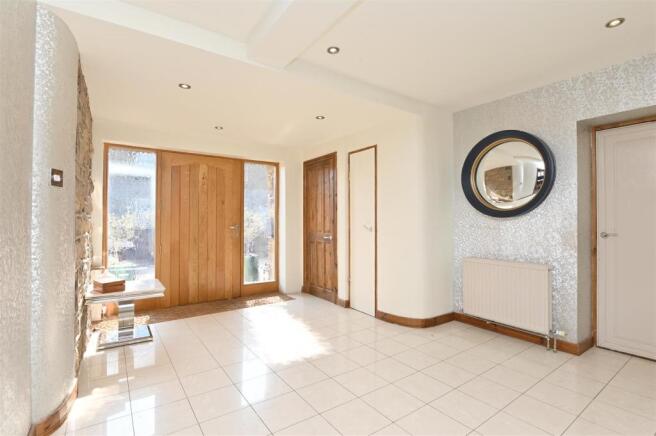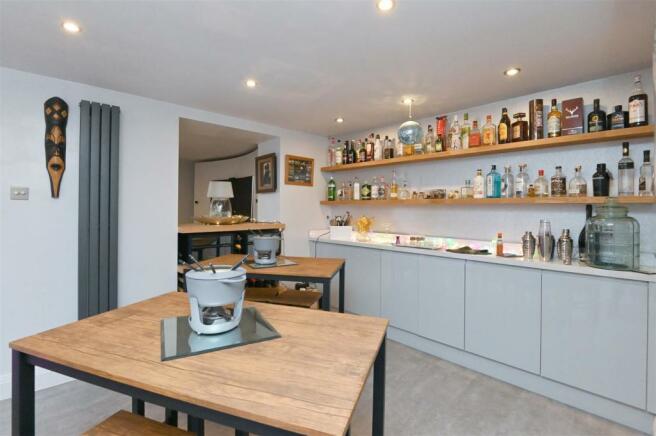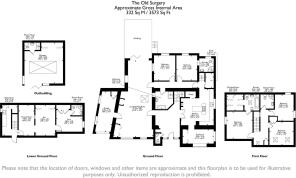
Dimple Lane, Crich

- PROPERTY TYPE
Detached
- BEDROOMS
6
- BATHROOMS
6
- SIZE
3,573 sq ft
332 sq m
- TENUREDescribes how you own a property. There are different types of tenure - freehold, leasehold, and commonhold.Read more about tenure in our glossary page.
Freehold
Key features
- 6 Bedrooms, 5 Bathrooms
- Opportunity to create holiday lets/annexes
- Stunning lounge with vaulted ceiling
- Brand new stylish kitchen
- Cinema Room with Bar
- Central village location and great views
- Brand new hot tub
- Magnificent family home
- Detached Orangery
- Off-road parking
Description
This can be a substantial family home, but also offers the scope to use the orangery and/or lower ground floor as separate self-contained annexes or holiday homes.
Arranged over three levels, the home is situated right in the heart of Crich village, which is renowned for it's independent shops, bakery, pubs, two great schools and the National Tramway Museum. It's a delightful Derbyshire hilltop village with character around every corner.
From Crich, you can easily explore the Peak District, cycle or trek along the High Peak Trail and Cromford Canal, visit the bustling market towns of Matlock, Bakewell, Belper and Ashbourne and take in the delights of Chatsworth House and Estate.
Front Of House - Located in a quiet and prime position near the centre of the village, this attractive stone-built detached cottage has a Derbyshire dry stone wall as it's front boundary. There is parking for up to four vehicles in front of the garage, house and orangery. Designer timber gates open onto the paved area in front of the house - perfect either for outdoor seating and dining or to be utilised as parking spaces.
The cottage is wide and substantial and has a gabled second floor. Each window has impressive stone lintels and surrounds and the imposing solid oak front door has full-height glazing on either side.
Entrance Hallway - Entering the home, you step into a vast entrance hallway, which has curved and angled walls. They are a mix of exposed stone, contemporary wallpaper and whitewashed walls, with gleaming tiled floors and ceiling spotlights creating a sparkling, airy entrance. The decor offers a tantalising taste of what's to come throughout the home.
There is a radiator and doors leading to the kitchen, lounge, WC and store cupboard, as well as stairs up to the first floor landing.
Downstairs Wc - Tucked away and accessed from the left corner of the entrance hallway, this room has a ceramic WC and sink with chrome mixer tap, ceiling light fitting and pine door.
Kitchen - 5.3 x 5.17 (17'4" x 16'11") - This absolutely stunning newly-fitted and decorated kitchen has a tiled floor which flows seamlessly through to the adjacent Day Room. The substantial island has a GetaCore worktop and breakfast bar, with space beneath for several stools, as well as some storage cupboards. At the far end of the island is a Falcon range oven which includes a warming oven plus five-ring gas hob and extractor fan over.
On the left is a large modern multi-fuel heater with flue and a heat-distributor fan (great for economically sharing the heat around the home and reducing energy bills). This is set into a fashionable tiled recess with a log store and shelving above. Just past the sleek 7ft tall white vertical radiator is a glorious pantry, replete with floor-to-ceiling shelving. Pantries are the big trending search for homebuyers at the moment and this is one of the finest examples we've seen.
The kitchen has loads of worktop space and the brand new white gloss cabinets have stylish gold handles. Two new chest height Whirlpool ovens are a great addition. The inset stainless steel Belfast sink has a chrome mixer tap which includes an instant boiling water function. This is set below a picture book wide double-glazed window which faces east to the countryside.
There's also an integrated two-drawer Fishers & Paykel dishwasher, more low- and high-level cabinets and high ceiling with ceiling spotlights.
Day Room - 4.55 x 2.1 (14'11" x 6'10") - Follow the curved wall around from the kitchen to the day room. Light floods in from the large south- and east-facing windows and this room could serve a multitude of purposes. It naturally feels like a dining room, being adjacent to the superb kitchen. Equally, it's a great playroom (especially so if you're cooking up a storm next door), music room, home office (if you can somehow ignore the views!) and more besides. The right-hand wall has sleek floor-to-ceiling storage cupboards, there is a radiator and the half-height wall looks back into the kitchen.
Home Office - Nestled in a corner beside the kitchen is a carpeted and secluded home office. There is a built-in desk and lots of shelving and storage cupboards and an east-facing window.
Lounge & Dining Area - 11.53 x 5.87 (max) (37'9" x 19'3" (max)) - This is an uplifting, cavernous space which takes your breath away as you walk in from the entrance hallway. Your eyes pan up from the marble tiled floor via the enormous inglenook fireplace and up to the vaulted ceiling. Looking right, you see the room stretching out to the dining area and through the full-width triple bifold doors to the elevated decking overlooking the garden.
The fireplace houses a huge multi-fuel burner with distributor fan, which is great for spreading warmth and reducing energy bills. The walls are paneled on three sides in a stylish and calming soft mint green colour. Four modern matching radiators can provide extra warmth but, in truth, are barely used. Shuttered windows face south and east, with a large square roof window adding to the natural light pouring in at the rear from those bifold doors. An internal window with sill and additional shelving provide lovely display spaces. There are multiple ceiling light fittings and spotlights.
Bedroom One - 3.5 x 3.12 (11'5" x 10'2") - Accessed from the lounge and on the left of an internal corridor, this carpeted bedroom has a picture book double-glazed window overlooking the rear garden. It is a spacious double room and has ornate coving, a radiator and ceiling light fitting.
Family Bathroom - 2.6 x 2.35 (8'6" x 7'8") - Opposite Bedroom One is the family bathroom, which is one of several rooms to have a boutique hotel feel to it. A large standalone bath dominates the room as you enter and there's a double shower cubicle on the left. The stylish mix of small mosaic and large porcelain tiles complement the funky angled sink with chrome mixer tap. There is a WC, inset storage spaces, vertical heated towel rail, extractor fan and ceiling spotlights.
Bedroom Two - 3.7 x 3.05 (12'1" x 10'0") - Further along the internal corridor is this spacious double bedroom with en-suite shower room. This is also carpeted with a picture book window with views over the garden to the trees beyond. Similarly, it has ornate coving, a radiator and ceiling light fitting.
Bedroom Two En-Suite - 2.12 x 2 (6'11" x 6'6") - Enter the en-suite through an open archway onto a tiled floor. There is a shower cubicle and ceramic bowl sink set atop a cobalt blue mosaic stand. The room has a WC, radiator, ceiling spotlights, extractor fan and window overlooking the garden.
Stairs To Lower Ground Floor - Internal corridors from the kitchen and bedrooms meet at the top of stairs leading down to the lower ground floor. They have a runner carpet and at the foot of the stairs is an open entrance into the utility room and door to the Cinema Room.
Utility Room - 4.3 x 2.25 (14'1" x 7'4") - This very useful space houses a Baxi boiler. The worktop has two stainless steel bowl sinks with chrome mixer taps. There is space and plumbing for a washing machine and tumble dryer, plus power for a refrigerator and freezer. A window faces east onto the path round the side of the home and there is a ceiling light fitting.
Cinema Room - 4.5 x 2.3 (14'9" x 7'6") - The splendid cinema room has a curved wall on which to mount your large TV. There is vinyl flooring, ceiling spotlights, a vertical radiator and open entrance through to the Bar. The cinema room, bar and bedroom 3 with en-suite could easily be sectioned off to create a separate annexe or holiday let.
Bar - 4.5 x 2.91 (14'9" x 9'6") - Adjacent to the cinema room and with a large open space in the wall, these two rooms combine to create a wonderful social and entertainment space. There is plenty of space for several tall bar tables, plentiful storage and shelving, a vinyl floor, vertical radiator and ceiling spotlights.
Bedroom Three (Gym) - 3.85 x 3.18 (12'7" x 10'5") - Currently used as a gym, this room can easily be a bedroom, games room or perhaps treatment room, because of the en-suite shower room attached. The room has a vinyl floor, small horizontal window, vertical radiator and ceiling spotlights.
Bedroom Three En-Suite - 1.64 x 1.55 (5'4" x 5'1") - With a modern Bristan touch-screen shower within the cubicle and trendy mosaic floor-to-ceiling tiles, this is a lovely shower room. The shower has a rainforest shower head. There is a pedestal sink with chrome mixer tap and storage beneath, vinyl flooring, a WC, modern vertical heated towel rail, ceiling spotlights and extractor fan.
Stairs To First Floor Landing - The stairs have brand new carpet and wall lights and quality wallpaper on the way up. At the top a large internal window has plenty of storage/display space on the deep sill. On the landing there are a storage cupboard and doors to bedrooms 4-6 and the shower room, plus ceiling spotlights.
Bedroom Four - 4 x 3.8 (13'1" x 12'5") - With a large en-suite bathroom and dressing room, this is the bedroom we'd imagine most couples would use as their master bedroom. With high ceilings and a south-facing window with window seat, it's a bright and airy room. There is a vertical radiator, ceiling spotlights, loft hatch and door to the en-suite and dressing room.
Bedroom Four En-Suite - 2.35 x 2.35 (7'8" x 7'8") - This bathroom is truly stunning - there is a standalone bath with chrome mixer tap, ceramic WC, a sink on a stainless steel pedestal with chrome mixers, a bidet, contemporary floor-to-ceiling tiles, vertical heated towel rail, ceiling spotlights and extractor fan.
Dressing Room - 2.45 x 2.35 (8'0" x 7'8") - This room has 2.5 double wardrobes on each side which are over 6ft tall. There is additional shelving for shoes too. A Velux window brings light in from above. We know this is a highly desirable room requirement for many buyers.
Bedroom Five - 3.6 x 3.4 (11'9" x 11'1") - This carpeted spacious double bedroom has two Velux windows. The layout includes a large alcove behind the door and provides lots of room for bedroom furniture. There is a radiator and ceiling light fitting.
Bedroom Six - 3.85 x 3.55 (12'7" x 11'7") - Another large double bedroom! North- and west-facing windows and a Velux window flood natural light in. This room also has plenty of room for furniture, is carpeted and has a radiator and ceiling light fitting.
Shower Room - 2.07 x 1.8 (6'9" x 5'10") - Having just been decorated, this shower room has vinyl flooring, a large roof window, WC, sink with storage under, a shower cubicle with two shower heads and vertical heated towel rail. There is also a shaver point, ceiling spotlights and extractor fan.
Detached Orangery - 6 x 5.65 (19'8" x 18'6") - The dry stone boundary wall extends around the front of the house and adjoins the corner of the orangery. Wooden gates lead into the additional parking bay with space for 1-2 cars. This orangery is suitable for a number of uses. It could be a cute holiday let, music room, gym, games room, home office, etc.
The modern, sleek orangery is brick-built with a glass and aluminium frame. Multiple bifold doors open onto the light oak floor. There is a full glass vaulted roof. Floor-to-ceiling cupboards along the longest wall and glazed sliding patio doors offer storage on the left.
Garage - 5.9 x 2.25 (19'4" x 7'4") - This is a single garage with lighting and power, accessed from the parking space at the front of the house and via an internal door from the lounge.
Garden - Accessed from the lounge, lower ground floor and path beside the orangery. From the lounge dining area you step onto a large raised decking area with fencing. There's plenty of room for a large dining set. Walk down several steps to where the brand new hot tub is located. This has bluetooth with music and lighting functions and is another highly sought-after item on wish lists we receive. The lawned garden features several trees and bushes, a large shed/summer house, wooden playhouse, pond and patio. Two stone pizza ovens are available by negotiation. Two areas are being currently used as log stores and there is a large soil patch which currently accommodates a trampoline but could be utilised as a vegetable patch. There is an outdoor tap and lots of outdoor lighting.
Brochures
Dimple Lane, CrichThe Old Surgery virtual tourBrochure- COUNCIL TAXA payment made to your local authority in order to pay for local services like schools, libraries, and refuse collection. The amount you pay depends on the value of the property.Read more about council Tax in our glossary page.
- Band: D
- PARKINGDetails of how and where vehicles can be parked, and any associated costs.Read more about parking in our glossary page.
- Yes
- GARDENA property has access to an outdoor space, which could be private or shared.
- Yes
- ACCESSIBILITYHow a property has been adapted to meet the needs of vulnerable or disabled individuals.Read more about accessibility in our glossary page.
- Ask agent
Energy performance certificate - ask agent
Dimple Lane, Crich
Add your favourite places to see how long it takes you to get there.
__mins driving to your place
We could wax lyrical about the range of property-related services we offer but, for us, it is all about good old-fashioned values.
Exceptional customer service.
Listening carefully and paying attention to your wishes, your needs, your desires. Polite, courteous, professional service. Honest, personal and personable. A team you can trust.
Bricks + Mortar are a local family business committed to helping our customers buy, sell and improve their homes.
·
We contribute £50 from every sale to Wirksworth Colts Football Club. This enables the club to purchase new equipment and support hundreds of youngsters to keep fit, build friendships and enhance life through sport.
·
Our team have over 20 years' experience in managing properties and property businesses across the East Midlands, in Manchester and even in France!
·
We work closely with developers large and small including Meadowview Homes, Alliance, Radbourne Construction.
·
Whether you buy or sell a home through us, OR you're a developer entrusting us to promote your new homes OR we're helping to enhance your home with our handyman and interior design services, we have experienced, skilled people happy to help.
·
And with our COMPLETELY FEE-FREE auction option, Bricks + Mortar have a superb option for you when selling your home.
Your mortgage
Notes
Staying secure when looking for property
Ensure you're up to date with our latest advice on how to avoid fraud or scams when looking for property online.
Visit our security centre to find out moreDisclaimer - Property reference 31381006. The information displayed about this property comprises a property advertisement. Rightmove.co.uk makes no warranty as to the accuracy or completeness of the advertisement or any linked or associated information, and Rightmove has no control over the content. This property advertisement does not constitute property particulars. The information is provided and maintained by Bricks and Mortar, Wirksworth. Please contact the selling agent or developer directly to obtain any information which may be available under the terms of The Energy Performance of Buildings (Certificates and Inspections) (England and Wales) Regulations 2007 or the Home Report if in relation to a residential property in Scotland.
*This is the average speed from the provider with the fastest broadband package available at this postcode. The average speed displayed is based on the download speeds of at least 50% of customers at peak time (8pm to 10pm). Fibre/cable services at the postcode are subject to availability and may differ between properties within a postcode. Speeds can be affected by a range of technical and environmental factors. The speed at the property may be lower than that listed above. You can check the estimated speed and confirm availability to a property prior to purchasing on the broadband provider's website. Providers may increase charges. The information is provided and maintained by Decision Technologies Limited. **This is indicative only and based on a 2-person household with multiple devices and simultaneous usage. Broadband performance is affected by multiple factors including number of occupants and devices, simultaneous usage, router range etc. For more information speak to your broadband provider.
Map data ©OpenStreetMap contributors.





