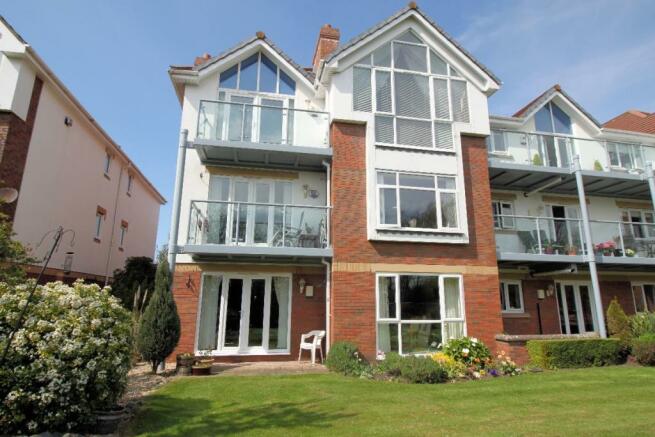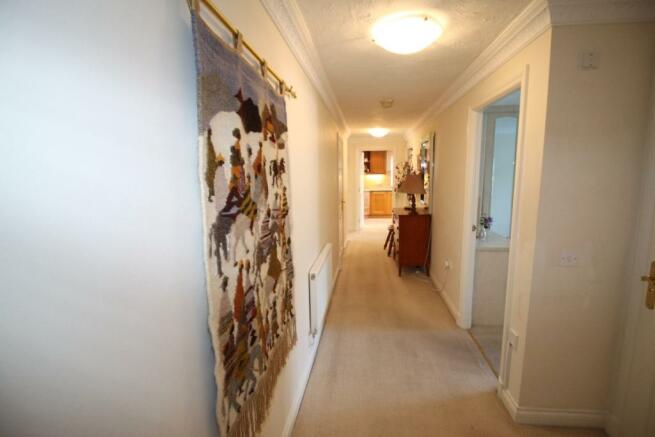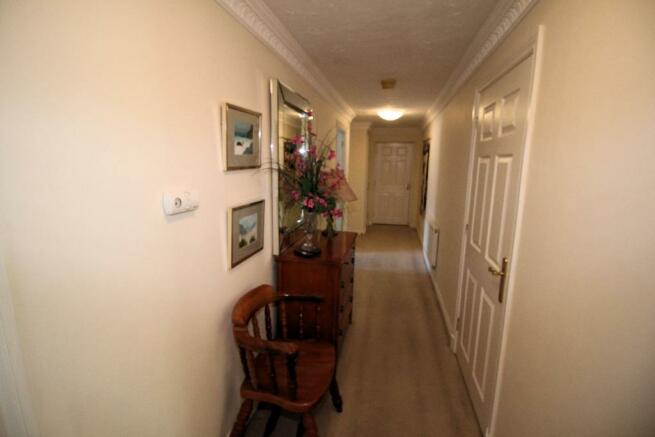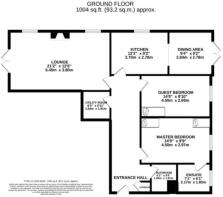Flat 3, Gleneagles, 21 Links Gate, St. Annes

- PROPERTY TYPE
Apartment
- BEDROOMS
2
- BATHROOMS
2
- SIZE
Ask agent
Description
ENTRANCE:
Communal entrance with entry phone system.
Solid wood entrance door to Apartment.
HALL:
Single panel central heating radiator.
2 x Ceiling lights.
Cloakroom cupboard.
LOUNGE:
21' 2" x 12' 6" (max)
uPVC Double-Glazed French Doors to Patio.
2 x uPVC Double-Glazed windows to side.
Double panel central heating radiator.
Coal effect electric fire set in Stone hearth and surround.
2 x Ceiling lights.
Television point.
Telephone point.
PATIO:
Block paved Patio area.
UTILITY ROOM:
6' 0" x 5' 11" (max)
Stainless Steel single drainer sink unit.
Plumbed for a washing machine.
Wired for a dryer.
Ceiling light.
Extractor fan.
KITCHEN:
12' 2" x 9' 2" (max)
uPVC Double-Glazed window to side.
Range of wall and base units finished in light oak.
1 1/2 Bowl Stainless Steel single drainer sink unit with chrome mixer taps.
Turned edge worktops finished in Grey.
Neff integrated Oven.
Neff 4-ring electric hob.
Neff Illuminated extractor hood.
Neff integrated Fridge/ Freezer.
Neff integrated dishwasher.
Worcester wall mounted gas fired central heating boiler.
Recessed ceiling lights.
Arch to Dining Area.
DINING AREA:
9' 4" x 9' 2" (max)
uPVC Double-Glazed French doors to rear.
Double panel central heating radiator.
Ceiling light.
BEDROOM ONE:
14' 9" x 9' 9" (max)
uPVC Double-Glazed window to rear.
Range of built-in wardrobes.
Single panel central heating radiator.
Ceiling lights.
Television point.
EN-SUITE:
7' 1" x 6' 1" (max)
uPVC Double-Glazed window to rear.
3-Piece suite in White with Chrome fittings.
Walk-in Shower cubicle.
Single panel central heating radiator.
Ceiling lights.
Shaver point.
Extractor fan.
Tiles walls.
BEDROOM TWO:
14' 9" x 8' 10" (max)
uPVC Double-Glazed window to rear.
Range of built-in wardrobes.
Single panel central heating radiator.
Television point.
Ceiling lights.
BATHROOM/W.C.:
6' 1" x 5' 6" (max)
3-piece suite in White with chrome fittings.
Telephone style over bath shower.
Single panel central heating radiator.
Ceiling lights.
Shaver point.
Fully tiled walls.
Extractor fan.
GARAGE:
Remote controlled up and over garage door.
Electric power supply.
PARKING:
Visitor parking spaces.
GARDENS:
Well maintained communal garden areas to the front.
TENURE:
The property is Leasehold.
MAINTENANCE:
We are informed by the vendor there is a maintenance charge in the region of £1850.00p per annum, which includes the Building Insurance, & communal expenses.
COUNCIL TAX:
The property is in Band F.
LOCATION:
The property is located in a sought after development on Links Gate with views over Royal Lytham and St. Annes Golf Club.
The town centre with all local shops and facilities is a short distance away.
The Beach and Promenade are a short distance away.
The M55 Motorway is within commuting distance.
Council Tax Band: F
Tenure: Leasehold
Brochures
BrochureTenure: Leasehold You buy the right to live in a property for a fixed number of years, but the freeholder owns the land the property's built on.Read more about tenure type in our glossary page.
For details of the leasehold, including the length of lease, annual service charge and ground rent, please contact the agent
Council TaxA payment made to your local authority in order to pay for local services like schools, libraries, and refuse collection. The amount you pay depends on the value of the property.Read more about council tax in our glossary page.
Band: F
Flat 3, Gleneagles, 21 Links Gate, St. Annes
NEAREST STATIONS
Distances are straight line measurements from the centre of the postcode- St. Annes-on-the-Sea Station0.5 miles
- Ansdell & Fairhaven Station1.1 miles
- Squires Gate Station2.3 miles
About the agent
Orchard Estates is an independently owned family firm and the family have had vast experience in all aspects of the property market since 1930.
Whether you are selling/buying or even letting your property, our aim at Orchard Estates is to smooth your path, guiding you through the process by offering expertise and support, every step of the way.
Our high level of property sales, combined with an increasing demand from our awaiting buyers means that Orchard Estates bring together bo
Industry affiliations



Notes
Staying secure when looking for property
Ensure you're up to date with our latest advice on how to avoid fraud or scams when looking for property online.
Visit our security centre to find out moreDisclaimer - Property reference RS0095. The information displayed about this property comprises a property advertisement. Rightmove.co.uk makes no warranty as to the accuracy or completeness of the advertisement or any linked or associated information, and Rightmove has no control over the content. This property advertisement does not constitute property particulars. The information is provided and maintained by Orchard Estates, Lytham St. Annes. Please contact the selling agent or developer directly to obtain any information which may be available under the terms of The Energy Performance of Buildings (Certificates and Inspections) (England and Wales) Regulations 2007 or the Home Report if in relation to a residential property in Scotland.
*This is the average speed from the provider with the fastest broadband package available at this postcode. The average speed displayed is based on the download speeds of at least 50% of customers at peak time (8pm to 10pm). Fibre/cable services at the postcode are subject to availability and may differ between properties within a postcode. Speeds can be affected by a range of technical and environmental factors. The speed at the property may be lower than that listed above. You can check the estimated speed and confirm availability to a property prior to purchasing on the broadband provider's website. Providers may increase charges. The information is provided and maintained by Decision Technologies Limited.
**This is indicative only and based on a 2-person household with multiple devices and simultaneous usage. Broadband performance is affected by multiple factors including number of occupants and devices, simultaneous usage, router range etc. For more information speak to your broadband provider.
Map data ©OpenStreetMap contributors.




