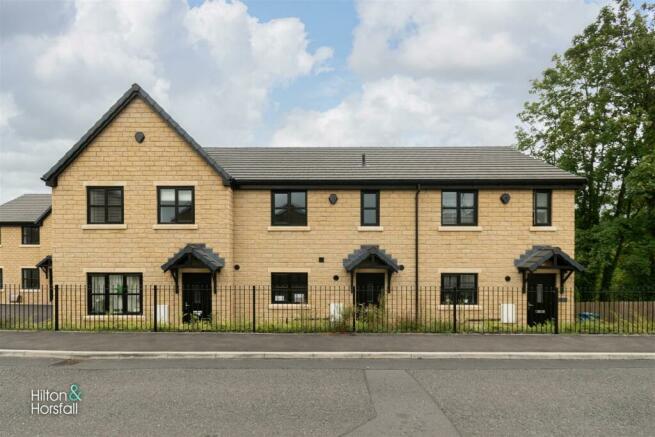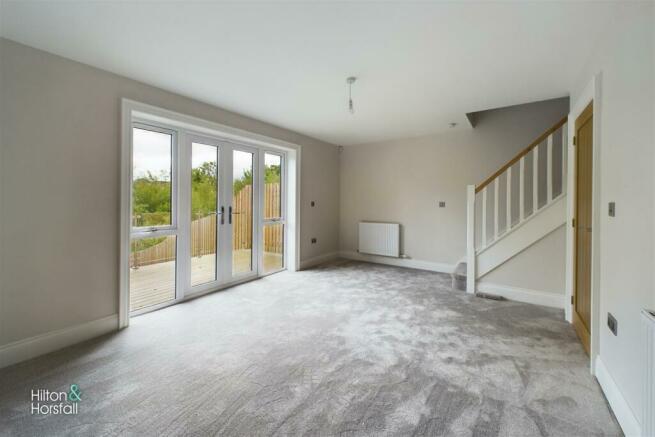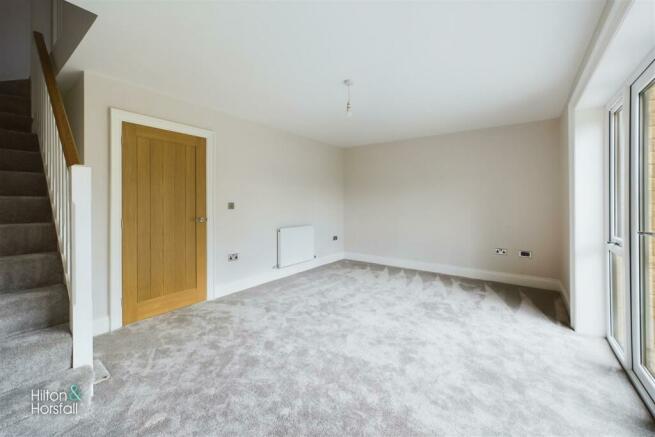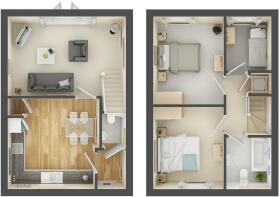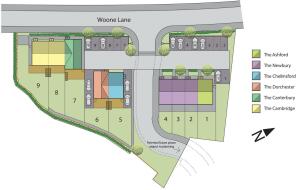Plot 8 (The Cambridge), Primrose Walk, Clitheroe

- PROPERTY TYPE
Mews
- BEDROOMS
3
- BATHROOMS
1
- SIZE
863 sq ft
80 sq m
- TENUREDescribes how you own a property. There are different types of tenure - freehold, leasehold, and commonhold.Read more about tenure in our glossary page.
Freehold
Key features
- German Kitchens
- Siemens Appliances
- High Specification
- Idyllic location overlooking Primrose Nature Reserve
- Beck Homes, an award winning developer
- Freehold properties
Description
Primrose Walk is nestled at the heart of Primrose Nature Reserve located just off Woone Lane, Clitheroe. This small exclusive development of 2 & 3 bedroom luxury homes is within easy walking distance of the market town of Clitheroe. With the fantastic views overlooking Primrose Nature Reserve, this is set to be one of the most idyllic developments in the area. Prices start from £209,950.
A beautifully presented 3 bedroom home featuring a fabulous open plan dining kitchen with patio doors which lead to the rear garden. Downstairs also offers a beautiful lounge and a w/c. The master bedroom overlooks the rear of the property with stunning views of the nature reserve. There are two further bedrooms and a family bathroom found on this floor.
Situated in the historic market town of Clitheroe, Primrose Walk is a small exclusive development of 2 & 3 bedroom homes set in an idyllic location overlooking Primrose Nature Reserve. Primrose Nature Reserve has a walkway that takes you through a beautiful natural wildlife sanctuary. Monet bridges are a key feature of the walkway and an observation deck provides uninterrupted views of the nature reserve.
Beck Homes - Beck Homes are a local family owned award-winning house builder that has been building luxury homes throughout the North West since 1996. They have established an enviable reputation over the years for delivering exceptional homes in idyllic surroundings. Using intelligent design, uncompromising specifications and the finest craftsmanship we create homes that are aesthetically stunning with a high degree of individuality in both the way they look and feel. A high quality specification and finish comes as standard.
Lounge - 5.2m 3.5m (17'0" 11'5") -
Dining Kitchen - 4.03m x 3.975m (max dims) (13'2" x 13'0" (max dims -
Bedroom One - 3.87m x 3.1m (12'8" x 10'2") -
Bedroom Two - 3.62m x 3.1m (11'10" x 10'2") -
Bedroom Three - 2.37m x 2m (7'9" x 6'6") -
Bathroom - 2.27m x 2m (7'5" x 6'6") -
360 Degree Virtual Tour - Link:
Publishing - You may download, store and use the material for your own personal use and research. You may not republish, retransmit, redistribute or otherwise make the material available to any party or make the same available on any website, online service or bulletin board of your own or of any other party or make the same available in hard copy or in any other media without the website owner's express prior written consent. The website owner's copyright must remain on all reproductions of material taken from this website.
Disclaimer - Whilst every effort is made to provide an accurate and comprehensive description of the properties under construction, we can only provide plans, illustrations, CGI’s, dimensions and details of the specification that are accurate at the time of going to press. Please, therefore, view the contents of this brochure as being for guidance only and appreciate that as a development progresses some changes may become necessary. This brochure does not constitute a contract or warranty and Beck Homes reserves the right to make changes as it sees fit without notice. Unless otherwise stated, all images used in this brochure do not depict the development presented here but have been provided to offer a guide and are therefore for illustrative purposes only. Floor plans and dimensions stated in the brochure are indicative and whilst correct at time of press should be confirmed with the agent. Important Notice: Beck Homes operates to a strict Health and Safety policy. Building sites are dangerous places and therefore no visitor is allowed on site without a safety briefing, full Personal Protective Equipment and unless accompanied by a representative from Beck Homes. No admittance will be given to unauthorised visitors. To view a development please make an appointment by calling the agent on
Primrose Walk is nestled at the heart of Primrose Nature Reserve located just off Woone Lane, Clitheroe. This small exclusive development of 2 & 3 bedroom luxury homes is within easy walking distance of the market town of Clitheroe. With the fantastic views overlooking Primrose Nature Reserve, this is set to be one of the most idyllic developments in the area. Prices start from £209,950.
Brochures
Plot 8 (The Cambridge), Primrose Walk, ClitheroeE-BrochureBrochure- COUNCIL TAXA payment made to your local authority in order to pay for local services like schools, libraries, and refuse collection. The amount you pay depends on the value of the property.Read more about council Tax in our glossary page.
- Ask agent
- PARKINGDetails of how and where vehicles can be parked, and any associated costs.Read more about parking in our glossary page.
- Ask agent
- GARDENA property has access to an outdoor space, which could be private or shared.
- Yes
- ACCESSIBILITYHow a property has been adapted to meet the needs of vulnerable or disabled individuals.Read more about accessibility in our glossary page.
- Ask agent
Energy performance certificate - ask agent
Plot 8 (The Cambridge), Primrose Walk, Clitheroe
Add your favourite places to see how long it takes you to get there.
__mins driving to your place
Your mortgage
Notes
Staying secure when looking for property
Ensure you're up to date with our latest advice on how to avoid fraud or scams when looking for property online.
Visit our security centre to find out moreDisclaimer - Property reference 31526198. The information displayed about this property comprises a property advertisement. Rightmove.co.uk makes no warranty as to the accuracy or completeness of the advertisement or any linked or associated information, and Rightmove has no control over the content. This property advertisement does not constitute property particulars. The information is provided and maintained by Hilton & Horsfall Estate Agents, Clitheroe. Please contact the selling agent or developer directly to obtain any information which may be available under the terms of The Energy Performance of Buildings (Certificates and Inspections) (England and Wales) Regulations 2007 or the Home Report if in relation to a residential property in Scotland.
*This is the average speed from the provider with the fastest broadband package available at this postcode. The average speed displayed is based on the download speeds of at least 50% of customers at peak time (8pm to 10pm). Fibre/cable services at the postcode are subject to availability and may differ between properties within a postcode. Speeds can be affected by a range of technical and environmental factors. The speed at the property may be lower than that listed above. You can check the estimated speed and confirm availability to a property prior to purchasing on the broadband provider's website. Providers may increase charges. The information is provided and maintained by Decision Technologies Limited. **This is indicative only and based on a 2-person household with multiple devices and simultaneous usage. Broadband performance is affected by multiple factors including number of occupants and devices, simultaneous usage, router range etc. For more information speak to your broadband provider.
Map data ©OpenStreetMap contributors.
