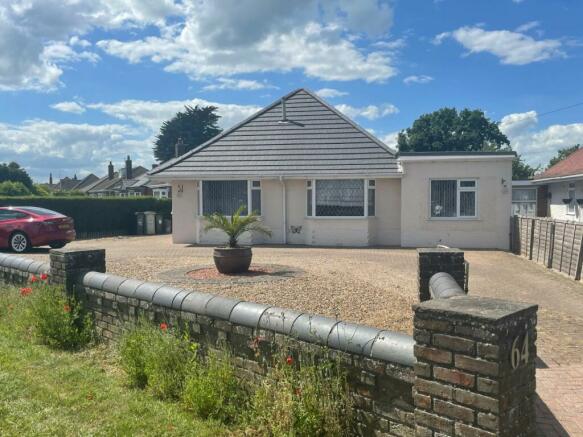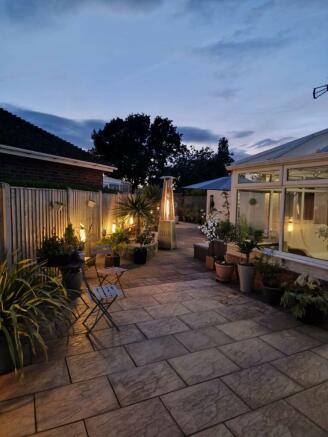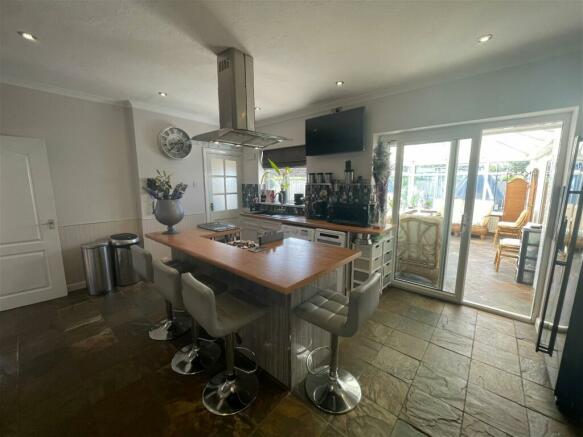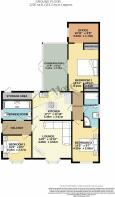Burgh Old Road, Skegness, PE25 2LH

- PROPERTY TYPE
Detached Bungalow
- BEDROOMS
3
- BATHROOMS
2
- SIZE
Ask agent
- TENUREDescribes how you own a property. There are different types of tenure - freehold, leasehold, and commonhold.Read more about tenure in our glossary page.
Freehold
Key features
- Deceptively large bungalow
- Three double bedrooms
- Jack & Jill En-Suite
- Gas central heating & Upvc DG
- Extensive block paved driveway
- Attractive rear garden
- Beautiful condition throughout
- Epc rating E
Description
HomeMove Estate Agents Lincolnshire are delighted to offer for sale, this conveniently located, deceptive, three bedroom detached bungalow which has been modernised and improved over recent years (to include a stunning new shower room, brand new roof with Marley roof tiles completed December 2021). Situated conveniently close to a bus route in the popular coastal resort of Skegness and located only a short walk from the doctor’s surgery, local schools, post office and shop. Being ideally suited for a family or retirement buyer the beautifully presented bungalow is in turnkey condition ready to move straight into. In brief the property comprises a light and airy hallway (with access into the spacious loft), lounge with attractive bay window, three double bedrooms (one serviced via an ensuite), four-piece family bathroom with jacuzzi bath, recently modernised & stylish shower room, great size conservatory which can be used all year round, stunning dining kitchen with feature centre island and really useful home office/dressing room. The spacious and deceptive property really must be viewed to be appreciated and viewing is strongly advised and is strictly by appointment with the selling agents. This truly is a great size bungalow offering lots of property for the money.
Tenure – Freehold
Directions – From the iconic Skegness Clock Tower continue along Lumley Road which leads to Berry Way (The one-way system). Continue along Berry Way onto Roman Bank, turn left onto Burgh Road before turning right onto Burgh Old Road, continue along Burgh Old Road to the roundabout, turning left, the property can be found on the right as indicated by the HomeMove for Sale board.
Situation – Situated ideally on the edge of town located close to a bus route for the Seafront, Beach and Town Centre this property is within reach of the doctor’s surgery, primary & secondary schools, Seafront Attractions, supermarkets and other local shops & takeaways. There are several public houses with restaurants a short walk away.
Local Authority – East Lindsey District Council council tax band B - Energy performance rating E
Entrance Hall – 10’06 x 2’11 - Having Upvc entrance door, central heating radiator, access to the roof space, which is a really useful storage area, wooden floor.
Lounge - 14’00 x 13’09 max into bay – Having feature Upvc bay window to the front elevation, downlights, coving to the ceiling, central heating radiator, wooden floor, glass fronted modern log effect living flame fire.
Kitchen 17’07 x 11’10 – Having a Upvc window to the rear elevation, Upvc patio doors to the conservatory, texture and coving to the ceiling, downlights, part panelled walls, central heating radiator, tiled floor, space for an American style fridge freezer, plumbing and space for an automatic washing machine and slimline dishwasher, a fitted kitchen comprising base cupboards, drawers and eye level units including wine rack, wood grain effect working surface with tiled splashbacks, Stoves fitted oven, inset sink, feature central island with four ring gas hob, cupboards under and overhang work top with space for breakfast stools.
Storage area – Having a Upvc half glass panel entrance door, timber entrance door, central heating boiler.
Conservatory – 17’09 x 8’11 – Having a Upvc patio door to the side elevation, central heating radiator, tiled floor, polycarbonate roof, Upvc top opening windows.
Bedroom three - 10’06 x 10’03 max into bay – Having Upvc bay window to the front elevation, wooden effect floor covering, double central heating radiator, television point, Upvc window to the side elevation.
Shower Room – 8’07 x 6’09 – Having a Upvc window to the side elevation, sensor downlights, tiled walls and floor, dual flush wc, wall to wall shower enclosure with mains fed shower, vertical ladder towel rail radiator, vanity wash hand basin.
Bedroom two 14’02 x 9’07 - Having Upvc window to the front elevation, central heating radiator, downlights, coving to the ceiling, wooden effect floor covering, door to the Jack & Jill EnSuite bathroom.
Jack & Jill Ensuite Bathroom 12’01 x 5’08 – Having Upvc window to side elevation, downlights, chrome effect heated towel rail, tiled walls and floor, four-piece bathroom suite to include low level flush wc, pedestal wash hand basin, centre fill jacuzzi bath and built-in shower enclosure with mains fed shower.
Bedroom three – 23’03 max reducing to 16’11 x 10’11 – Having wooden effect flooring, coving to the ceiling, Upvc patio door to the conservatory, two sets of fitted double wardrobes, double central heating radiator, television point, wall light points.
Home Office / Dressing room 5’08 x 10’11 – Having Upvc window to side elevation, central heating radiator, coving to the ceiling.
Outside
Front – Set on a very spacious corner plot with low level brick walls to the boundary, pedestrian and vehicular iron gates lead to a block paved driveway providing off road parking for a good number of vehicles, feature gravel centre bed, upvc facias, soffits and downpipes, gated access leads to the rear, outside lighting, outside electric points, electric car charging point & individual traffic light.
Rear garden – Having fencing to the side and rear boundary with gated access to the front of the property, having raised beds and outside tap and light.
Workshop – 15’03 x 8’07 – Having a Upvc window to the side elevation, timber entrance door, electricity connected and a concrete floor.
Council TaxA payment made to your local authority in order to pay for local services like schools, libraries, and refuse collection. The amount you pay depends on the value of the property.Read more about council tax in our glossary page.
Band: B
Burgh Old Road, Skegness, PE25 2LH
NEAREST STATIONS
Distances are straight line measurements from the centre of the postcode- Skegness Station1.1 miles
- Havenhouse Station3.5 miles
- Wainfleet Station5.0 miles
About the agent
HomeMove Estate Agents LTD, Covering East Midlands
HomeMove Estate Agents Unit 2, Cottage Farm, Mears Ashby Road, Sywell, Northampton NN6 0BJ

HomeMove are an experienced network of local property experts offering Estate Agency services across Northamptonshire, Leicestershire, Nottinghamshire, Lincolnshire and Warwickshire.
Our independent Partner Agents offer a blend of traditional and modern methods to help sell your property whilst priding themselves on their extensive experience and local market knowledge. Our Partner Agents are backed by a Head Office team who provide sales progression, marketing and compliance support.<
Notes
Staying secure when looking for property
Ensure you're up to date with our latest advice on how to avoid fraud or scams when looking for property online.
Visit our security centre to find out moreDisclaimer - Property reference S108730. The information displayed about this property comprises a property advertisement. Rightmove.co.uk makes no warranty as to the accuracy or completeness of the advertisement or any linked or associated information, and Rightmove has no control over the content. This property advertisement does not constitute property particulars. The information is provided and maintained by HomeMove Estate Agents LTD, Covering East Midlands. Please contact the selling agent or developer directly to obtain any information which may be available under the terms of The Energy Performance of Buildings (Certificates and Inspections) (England and Wales) Regulations 2007 or the Home Report if in relation to a residential property in Scotland.
*This is the average speed from the provider with the fastest broadband package available at this postcode. The average speed displayed is based on the download speeds of at least 50% of customers at peak time (8pm to 10pm). Fibre/cable services at the postcode are subject to availability and may differ between properties within a postcode. Speeds can be affected by a range of technical and environmental factors. The speed at the property may be lower than that listed above. You can check the estimated speed and confirm availability to a property prior to purchasing on the broadband provider's website. Providers may increase charges. The information is provided and maintained by Decision Technologies Limited.
**This is indicative only and based on a 2-person household with multiple devices and simultaneous usage. Broadband performance is affected by multiple factors including number of occupants and devices, simultaneous usage, router range etc. For more information speak to your broadband provider.
Map data ©OpenStreetMap contributors.




