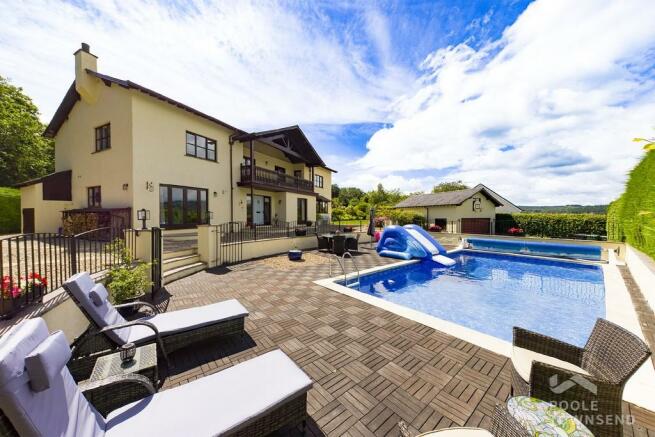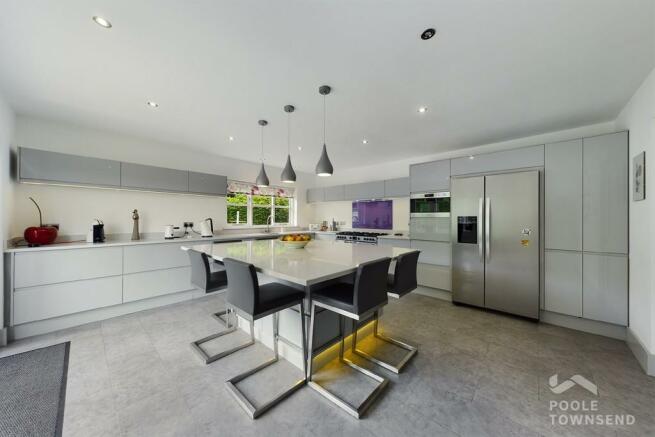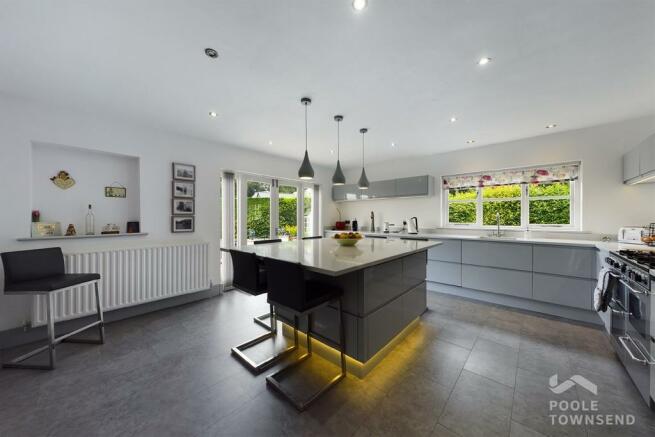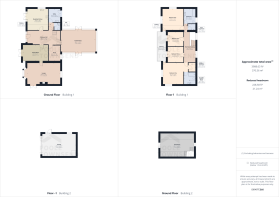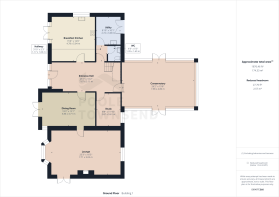
Tower Wood, Windermere

- PROPERTY TYPE
Detached
- BEDROOMS
4
- BATHROOMS
2
- SIZE
Ask agent
- TENUREDescribes how you own a property. There are different types of tenure - freehold, leasehold, and commonhold.Read more about tenure in our glossary page.
Freehold
Key features
- Stunning detached property
- Exclusive location
- Elevated views towards Lakeland Fells
- Spacious accommodation
- 3 Reception rooms
- 4 Bedrooms
- Well manicured gardens & grounds
- Outdoor heated swimming pool
- Detached garage with large store room
- Ample off road parking
Description
DIRECTIONS
For Satnav users enter: LA23 3PW
Forwhat3words app users enter : engineers.headboard.qualified
LOCATION Fellside is an exclusive and small development of individual style residences, located approximately 6 miles south of Bowness. The ever-popular tourist area of Bowness offers a range of boutique shops, eateries and bars, as well as the frontage of Lake Windermere which has a number of scenic boat trips to Ambleside, Lakeside and Wray. A short distance away is Fell Foot Park and Gummer's How, with its steady ascent to enjoy spectacular views of Lake Windermere and the surrounding fells.
DESCRIPTION 12 Fellside is a truly stunning detached residence, situated in an exclusive and elevated location. Individually designed and remodelled by the current owner, the property boasts spacious, light and airy accommodation and beautiful garden grounds which encompass the entire home. If that isn't enticing enough, how about owning your own heated swimming pool, which can be enjoyed all year round.The property is approached through wrought iron gates, which open onto a large driveway with ornate foundation stone. The driveway continues to a large garage, providing secure parking for a single vehicle as well as storage for outdoor/garden equipment. Steps at the top of the driveway opens onto a stone chipped and paved terrace, which extends across the front and side of the property.
The front door opens into an inviting entrance hall, laid with solid wood flooring, which continues through into the home office and WC. The first room on your right is the dining room, a fabulous formal dining space that can easily accommodate a large table and comfortably seat eight to ten guests. Located off the dining room is the lounge, which extends the full depth of the property and is bathed in natural sunlight from dual aspect windows and glazed doors opening out onto the side garden. The room benefits from views towards Lakeland fells and a wood burning stove, to enjoy on those cold winters evening.
Directly across from the formal dining room is the stunning Howdens kitchen, expertly fitted with a range of grey high gloss, soft-close storage units and a quartz worktop, which extends across two walls and is complemented with a matching central island breakfast bar. Fitted within the worktop is a stainless-steel sink with drainer and mixer tap and a Belling double oven, grill and warming drawer with seven burner gas hob and extractor hood. Integrated appliances include an Indesit dishwasher, Hotpoint microwave and American fridge freezer. Glazed doors provide access onto the terrace, perfect for hosting parties and entertaining with family and friends.
Located at the end of the hall is the conservatory extension. The room not only provides an additional living space, it also serves as the perfect children's play room due to the direct access onto the courtyard patio and rear garden. Alongside the conservatory is the study, a practical space to work from home, when not distracted by the beautiful garden views. Fitted with a range of storage cupboards and wrap around desk, there is space for two people to work side by side as well as room to accommodate a large printer.
Completing the ground floor accommodation is the utility room and WC. The utility features a range of built-in storage cupboards, with one cupboard housing the oil-fired boiler and glazed doors opening out onto the courtyard garden. There is also a solid worktop which incorporates a Belfast sink and plumbing for a washing machine and dryer. Alongside is the WC and wash hand basin, ideal for families and guests.
Stairs from the entrance hall ascend to the first-floor landing, with doors leading to four bedrooms and bathroom. The master bedroom suite is a fabulous sized double room, bathed in natural sunlight from dual aspect windows allowing varying views over the garden and to Lakeland fells. The room is complemented with an en-suite shower room, walk-in-wardrobe and access to a shared balcony. The en-suite is fitted with a stylish three piece suite and comprises of a large walk in shower with wall mounted and rainfall shower, WC and wash hand basin set on a solid wood floating shelf.
The second bedroom is a large double room, which can easily accommodate a double bed, single bed and sofa as well as a wardrobe. The room also benefits from dual aspect windows and a glazed door opening onto the balcony. Bedrooms three and four have similar sized double proportions, with space for wardrobes, underfloor heating and double glazed doors opening out onto the balcony.
The stylish family bathroom is fitted with a three-piece suite, comprising of a large bath with mixer and rainfall shower, WC and wash hand basin with vanity storage below. Alongside the bathroom is a walk-in linen cupboard with two hot water cylinders and shelving for towels.
Outside, the grounds have been beautifully landscaped and designed to offer areas of lawn gardens with well-stocked borders and patios with covered and open seating. Meandering stone chipped and paved pathways intertwine the grounds and guide you to a number of patios, carefully placed to provide areas of relaxation, entertaining and alfresco dining. There is also a heated pool, served by an air source pump housed within a greenhouse, a storage shed and summerhouse available by separate negotiation. In addition, there is a detached garage with large storeroom above, both with electric, light and power.
TENURE
Freehold Please be aware there is a right of way over a shared drive to the gated drive
Brochures
BrochureAdditional Inform...Council TaxA payment made to your local authority in order to pay for local services like schools, libraries, and refuse collection. The amount you pay depends on the value of the property.Read more about council tax in our glossary page.
Ask agent
Tower Wood, Windermere
NEAREST STATIONS
Distances are straight line measurements from the centre of the postcode- Windermere Station5.0 miles
About the agent
Poole Townsend are the largest independent estate agents covering the South Lakes and Furness area. With five high profile town centre offices all providing expert advice on all aspects of estate agency, a wide range of legal work and tailored financial advice.
Poole Townsend provides a welcoming high street presence whilst also fully embracing the integration of digital media to expand and grow the business through advertising and social media. All our branches are members of the Nati
Industry affiliations



Notes
Staying secure when looking for property
Ensure you're up to date with our latest advice on how to avoid fraud or scams when looking for property online.
Visit our security centre to find out moreDisclaimer - Property reference 100127028614. The information displayed about this property comprises a property advertisement. Rightmove.co.uk makes no warranty as to the accuracy or completeness of the advertisement or any linked or associated information, and Rightmove has no control over the content. This property advertisement does not constitute property particulars. The information is provided and maintained by Poole Townsend, Kendal. Please contact the selling agent or developer directly to obtain any information which may be available under the terms of The Energy Performance of Buildings (Certificates and Inspections) (England and Wales) Regulations 2007 or the Home Report if in relation to a residential property in Scotland.
*This is the average speed from the provider with the fastest broadband package available at this postcode. The average speed displayed is based on the download speeds of at least 50% of customers at peak time (8pm to 10pm). Fibre/cable services at the postcode are subject to availability and may differ between properties within a postcode. Speeds can be affected by a range of technical and environmental factors. The speed at the property may be lower than that listed above. You can check the estimated speed and confirm availability to a property prior to purchasing on the broadband provider's website. Providers may increase charges. The information is provided and maintained by Decision Technologies Limited.
**This is indicative only and based on a 2-person household with multiple devices and simultaneous usage. Broadband performance is affected by multiple factors including number of occupants and devices, simultaneous usage, router range etc. For more information speak to your broadband provider.
Map data ©OpenStreetMap contributors.
