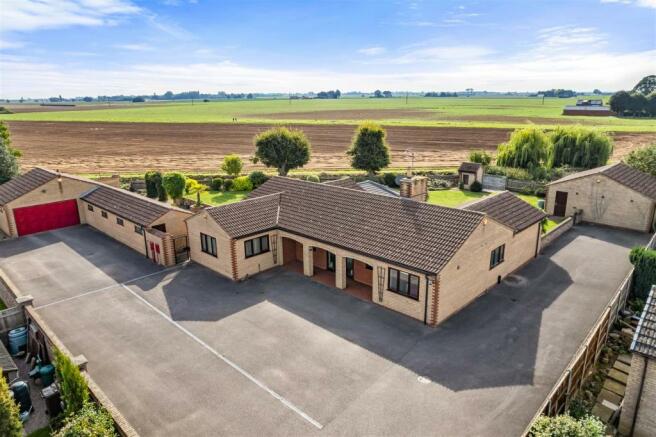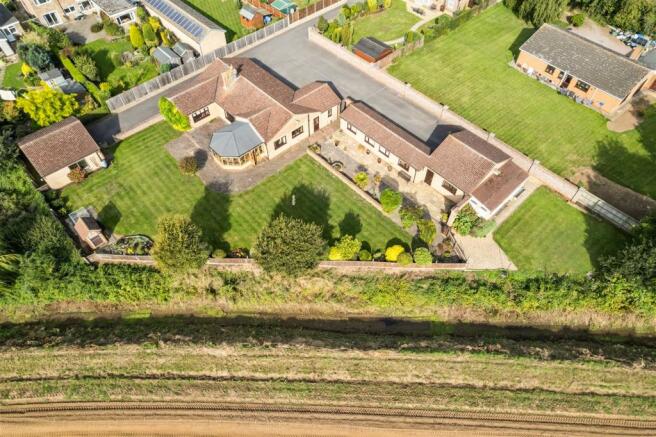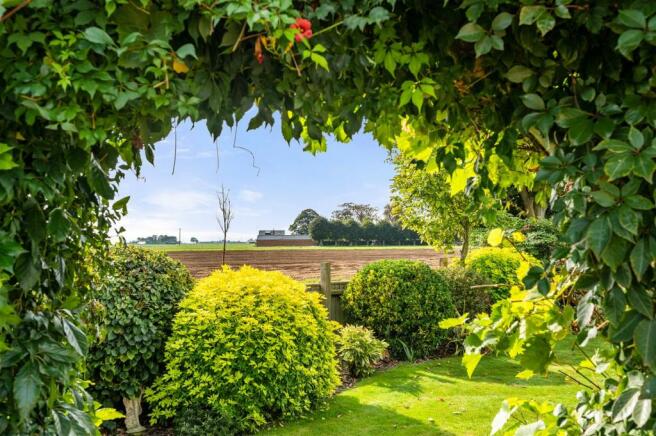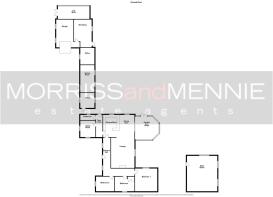Station Road, Moulton, Spalding

- PROPERTY TYPE
Detached Bungalow
- BEDROOMS
2
- BATHROOMS
1
- SIZE
Ask agent
- TENUREDescribes how you own a property. There are different types of tenure - freehold, leasehold, and commonhold.Read more about tenure in our glossary page.
Freehold
Key features
- Versatile Individually Built Bungalow
- Open Plan Lounge/Kitchen/Diner
- Utility Room & Cloakroom
- Garden/Sun Room
- Four Piece Refitted Bathroom
- Two Bedrooms
- Detached Annex Potential
- Two Large Detached Outbuildings
- Off-Road Parking & Single Garage
- Sought After Conservation Village
Description
Internally the welcoming ‘L’ shaped entrance hall has doors arranged off to the two double bedrooms, with the high specification refitted four piece bathroom suite adjacent. The OPEN PLAN ‘L’ SHAPED DOUBLE ASPECT LOUNGE/KITCHEN/DINER benefits from having a feature multi-fuel burner, with the larger than average utility room and cloakroom adjacent. Internal French doors lead from the kitchen/diner into the garden/sun room with a vaulted ceiling and French doors opening out to the rear garden.
The first outbuilding is a workshop with three separate rooms, but could be converted to a one bedroom detached annex, with its own off-road parking, garden and garage. Currently used as a workshop with a door to the single garage and a separate room adjacent. Two further rooms are being used as a hobby room and an office, along with the annex having its own fuse box gas boiler. The conservatory to the end of the dwelling can be accessed via an outside door and is currently used as a log store. A second outside brick store comes with power and lighting connected; being double aspect with a lintel should the building be converted to a double garage. There is a separate single kennel with an outdoor run, with the rest of the property having a tarmac private driveway running along both sides of the dwelling providing parking for numerous vehicles. The side gated access opens up to the rear garden which is laid to patio and lawn, with field views to the rear, and Moulton River running behind the back boundary fence to the garden.
Through the UPVC obscured double glazed door into the:-
'L' Shaped Entrance Hall : - UPVC double glazed window to the front, radiator, power points, wall lights, telephone point, decorative coving, loft hatch.
Bedroom One : - 4.39m x 3.84m (14'5" x 12'7") - UPVC double glazed window to the side, built-in wardrobes, bedside cabinets and dressing table, radiator, power points, TV point, decorative coving.
Refitted Four Piece Bathroom : - UPVC obscured double glazed window to the rear, panelled bath with tiled sides and a tiled surround with an integrated side mounted tap with a mixer tap to the side and a mixer handheld shower to the side, a floating W.C with dual push button flush, vanity washbasin with a mixer tap over with wood effect drawers beneath, two wall mounted heated towel rails with one having an inset full length mirror, fully tiled double shower cubicle with a built-in mixer shower having an oversized fixed shower head and a separate shower head on a sliding adjustable rail, tiled walls, tiled floor, skimmed ceiling with inset spotlights, airing cupboard with shelving
Bedroom Two : - 3.53m x 2.87m (11'7" x 9'5") - UPVC double glazed window to the front, radiator, power points, decorative coving.
'L' Shaped Open Plan Lounge/Kitchen/Diner : -
Kitchen/Diner : - 6.12m x 4.39m (20'1" x 14'5") - Two UPVC double glazed windows to the rear enjoying field views, sliding double glazed patio doors opening out onto the garden/sun room, solid wood base and eye level units with a work surface over, sink and drainer with a filter tap over, integrated electric Miele oven and grill with an integrated NEFF microwave, four burner electric hob with an extractor hood over, integrated NEFF dishwasher, integrated fridge, tiled splash backs, tiled floor.
Dining Area :
UPVC double glazed window to the rear enjoying field views, patio doors opening out onto the garden/sun room, radiator, power points, TV point.
Lounge : - 5.94m x 4.62m (19'6" x 15'2") - UPVC double glazed window to the side, multi-fuel burner with a natural stone surround, radiator, power points, TV point, wall lights, decorative coving.
Garden/Sun Room : - 4.65m x 4.45m (15'3" x 14'7") - Of brick and UPVC construction, UPVC double glazed French doors opening out to the rear enjoying field views, tiled floor, radiator, power points, vaulted skimmed ceiling with inset spotlights.
Rear Entrance Hall : - Composite obscured double glazed door to the rear, tiled floor, radiator, power points, door to the:-
Utility Room : - 3.35m x 2.95m (11'0" x 9'8") - UPVC double glazed window to the front and side, base and eye level units with a work surface over, sink and drainer with a mixer tap over, space and plumbing for a washing machine, water softener, space and point for a fridge/freezer, radiator, power points, telephone point, fuse box, alarm system, tiled floor.
Cloakroom : - UPVC obscured double glazed window to the rear, Viessmann wall mounted boiler, W.C, wash hand basin with a mixer tap over and tiled splash backs, tiled floor, radiator.
Exterior : - Leading from the main road onto the tarmac private driveway having two brick pillars and continues onto your own tarmac driveway, turning right, then turn left where the property is situated. The property sits on a good sized back plot and is unseen from the road, with a further bungalow situated to the side and field views to the rear. There is tarmac off-road parking for numerous vehicles and a brick storm porch through the archways, with a solid metal lockable gate to the rear garden, which is enclosed by a low level panel fence to the rear to enable the enjoyment of the field views. The rear garden is predominately laid to lawn with a block paved patio seating area spanning across the rear and side of the dwelling, and continuing around the garden room. Between bedroom one and the garden room is a block paved raised seating area having the benefit of an outdoor power point.
There is a low level brick wall separating the off-road parking and continues to what was the detached double garage. The pedestrian gate opens up to the off-road parking.
Behind the annex is a wooden gate which leads through to a garden, which is enclosed by panel fencing with a decorative brick wall to the side, with side vehicular access leading to the log store.
Detached Brick Store Room : - 6.93m x 5.87m (22'9" x 19'3") - Two double glazed windows to the side, double glazed window to the rear, there are metal bars enclosed due to the previous owner using the space for parrots, eye level power points, base units with a sink and drainer and taps over, fuse box, UPVC double glazed window to the rear garden.
Detached Single Kennel : - Brick built with an outdoor run area and is enclosed by metal fencing.
Annex/Workshop/Garage/Office: - With fantastic potential for a conversion into a detached bungalow annex.
Workshop (Potential Kitchen/Diner) : - 5.49m x 3.66m (18'0" x 12'0") - Through a wooden door into the workshop, having a UPVC double glazed window to the side, base and eye level units, workbench, power points, radiator, fuse box, door leading to the :
Oversized Single Garage : - 3.35m x 5.64m (11'0" x 18'6") - Electric up and over door, two windows to the side, power points, storage into the loft area, door to the workshop.
Office (Potential Lounge) : - 3.28m x 2.77m (10'9" x 9'1") - UPVC double glazed window to the side, wooden obscured sealed double glazed window to the far side, base units with a work surface over, sink with a mixer tap over, tiled splash backs, power points, radiator, Viessmann gas boiler which is on a separate heating system, skimmed and coved ceiling.
Annexe/Office (Potential Bathroom) : - 2.90m x 2.74m (9'6" x 9'0") - UPVC wall, UPVC double glazed window to the side, wooden sealed double glazed window to the far side, power points, skimmed and coved ceiling, radiator, fuse box, through an internal door into the:-
Games Room (Potential Bedroom 1) : - 5.36m x 2.74m (17'7" x 9'0") - Two UPVC double glazed windows to the side, two sealed obscured double glazed windows to the far side, radiator, power points, skimmed and coved ceiling.
Annexe : - Potential to convert.
Log Store : - 6.71m x 2.44m (22'0" x 8'0") - Tin roof with double glazed windows to the side and rear, UPVC double glazed French doors to the side.
Note : No power points, radiator or lighting in the log store.
Additional Information : - The John Harrox Primary School, Moulton - 0.2m
Weston St Mary Church of England Primary School - 1.2m
Whaplode Church of England Primary School - 1.5m
Spalding Academy - 3.2m
Spalding High School - 3.5m
University Academy Holbeach - 3.5m
Spalding Grammar School - 3.9m
Spalding Rail Station - 3.9m
Moulton Medical Centre - 0.2m
Holbeach Medical Centre - 3.3m
Holbeach Dental Surgery - 3.3m
Pinchbeck Dental Surgery - 4.1m
Fen House Dental Practice - 4.5m
Services : - Council Tax Band D (subject to change)
Energy Efficiency Rating - D
Gas Central Heating
Directions : - From our Office on Bridge Street, proceed over the bridge onto Church Street, bear left onto Halmergate, continue along Halmergate to the mini-roundabout, take the third exit onto Low Road, at the next roundabout turn left onto the A16, proceed to the next roundabout, take the third exit, continue past McDonalds, proceed to the next roundabout, take the first exit onto the new bypass, continue along this road past Baytree Car Motors, turn right onto Bell Lane past the village green onto Station Street, then the property can be found on the left hand side, but is not visible from the road.
Brochures
Station Road, Moulton, SpaldingBrochure- COUNCIL TAXA payment made to your local authority in order to pay for local services like schools, libraries, and refuse collection. The amount you pay depends on the value of the property.Read more about council Tax in our glossary page.
- Band: D
- PARKINGDetails of how and where vehicles can be parked, and any associated costs.Read more about parking in our glossary page.
- Yes
- GARDENA property has access to an outdoor space, which could be private or shared.
- Yes
- ACCESSIBILITYHow a property has been adapted to meet the needs of vulnerable or disabled individuals.Read more about accessibility in our glossary page.
- Ask agent
Station Road, Moulton, Spalding
Add your favourite places to see how long it takes you to get there.
__mins driving to your place



Your mortgage
Notes
Staying secure when looking for property
Ensure you're up to date with our latest advice on how to avoid fraud or scams when looking for property online.
Visit our security centre to find out moreDisclaimer - Property reference 31824274. The information displayed about this property comprises a property advertisement. Rightmove.co.uk makes no warranty as to the accuracy or completeness of the advertisement or any linked or associated information, and Rightmove has no control over the content. This property advertisement does not constitute property particulars. The information is provided and maintained by Morriss & Mennie Estate Agents, Spalding. Please contact the selling agent or developer directly to obtain any information which may be available under the terms of The Energy Performance of Buildings (Certificates and Inspections) (England and Wales) Regulations 2007 or the Home Report if in relation to a residential property in Scotland.
*This is the average speed from the provider with the fastest broadband package available at this postcode. The average speed displayed is based on the download speeds of at least 50% of customers at peak time (8pm to 10pm). Fibre/cable services at the postcode are subject to availability and may differ between properties within a postcode. Speeds can be affected by a range of technical and environmental factors. The speed at the property may be lower than that listed above. You can check the estimated speed and confirm availability to a property prior to purchasing on the broadband provider's website. Providers may increase charges. The information is provided and maintained by Decision Technologies Limited. **This is indicative only and based on a 2-person household with multiple devices and simultaneous usage. Broadband performance is affected by multiple factors including number of occupants and devices, simultaneous usage, router range etc. For more information speak to your broadband provider.
Map data ©OpenStreetMap contributors.




