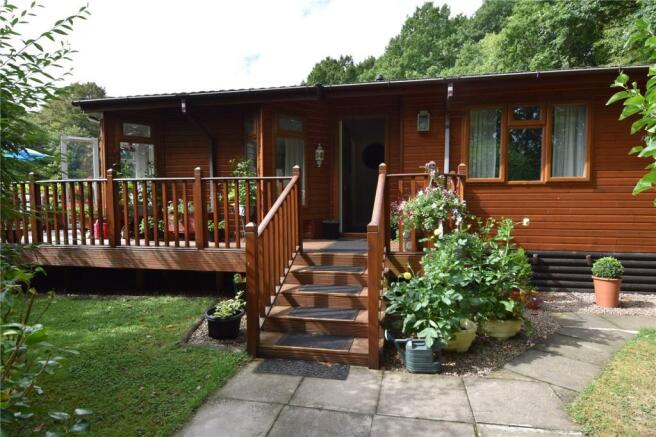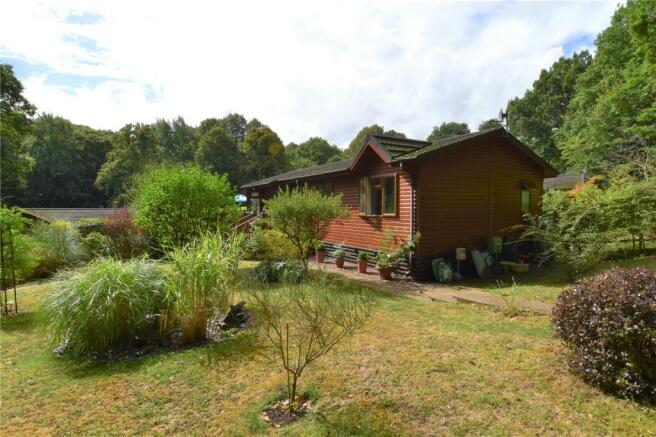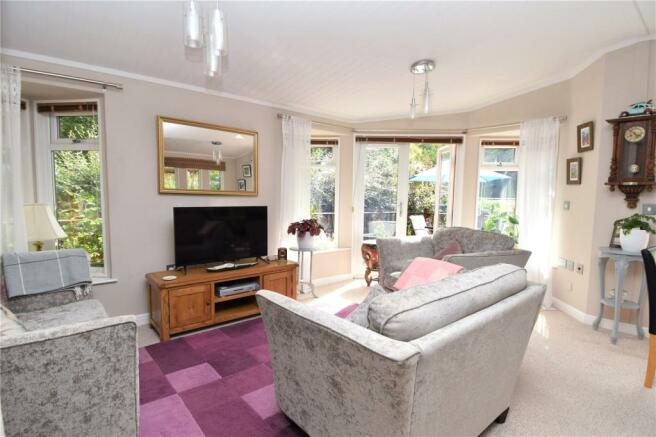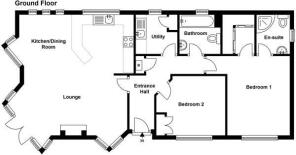
The Glade, Coppice Park, Ockeridge, Wichenford, Worcestershire, WR6

- PROPERTY TYPE
Detached
- BEDROOMS
2
- BATHROOMS
2
- SIZE
Ask agent
Key features
- Impressive Lodge positioned in an enviable & generous plot
- Open Plan living, dining & kitchen
- Two double bedrooms & bathroom
- En-suite & Walk in wardrobe/dressing room
- Beautiful landscaped gardens & decked veranda
- Set amongst 36 acres of woodland
- Outdoor heated swimming pool
- Forest walks and nature trails
- Approx 7 miles away from the historic City of Worcester
- Childrens play area
Description
Situation: The Glade is set in a wonderful leisure park encircled by 140 acres of Ockeridge Wood, providing an ideal venue for nature lovers, the perfect retreat, situated in the midst of scenic woodlands in the beautiful Worcestershire countryside, particularly as there are over 26 acres of woodland kept aside for forest walks and nature trails in the spring abundant with bluebells. The perfect location in which to spend quality recreational time together. There is also the benefit of a communal heated swimming pool available for use on site and children’s play area.
Ockeridge wood sits in the wonderful rolling Worcestershire countryside with numerous walking, riding and leisure activities. The nearby village of Holt Heath provides excellent day to day facilities with a post office, farm shop and Millennium Green playing fields. The City of Worcester is only a short distance away with excellent shopping and leisure facilities whilst the nearby River Severn again has lovely walks and many public houses along its banks. The Coppice is easily accessible from the M5 motorway at Droitwich and then giving access to the West Midlands.
Description: 'Advent Tarragon Lodge' occupies an enviable plot exclusively in a small enclave of similar properties within a woodland glade and is a superb detached lodge designed and built to a luxurious and high specification. The interiors and setting are truly stunning with the internal accommodation offering excellent relaxing interiors with wonderful natural light and space with a contemporary feel throughout. The sun decks which surround the property and garden to the rear are designed to fully appreciate its woodland setting.
The Lodge has the benefit of two excellent double bedrooms, the main bedroom has en-suite facilities and a walk in wardrobe featuring a full complement of fitted furniture and bedroom two has a fitted double wardrobe
The impressive open plan living and dining area which sits to the front of the lodge, and has French doors opening onto the decking area and veranda giving wonderful natural light and enjoying the beautiful surrounds
The kitchen is fitted with wooden wall and base units with integral single oven with four ring gas hob and extractor fan over, integrated dishwasher and fridge freezer
There is also a separate utility room with an additional single bowl sink drainer, base units, shelving, useful storage cupboard and space for washing machine.
The bathroom has a panelled bath, complementary tiling around, wash hand basin with built in vanity unit and low flush WC
OUTSIDE
There is decking to two sides of the lodge with beautiful elevated views of the woodland setting. The garden is an outstanding feature of the property, being an excellent size and wrapping around The Lodge. There is a slabbed area to the rear of the garden perfect for alfresco dining, the remainder is laid to lawn with an abundance of mature flowers, trees and shrubs and steps lead down to the gravelled parking area
SERVICES: The Lodges, settings and grounds are under the supervision of the resident Park Managers who are in attendance all year round. Homes are available under holiday licence for 12 months of the year, properties can not be owned/purchased by families with dependants under 21 years although younger guests are welcome.
The vendor informs us that the annual pitch fee from 1st April 2024 is £4,920 pa and includes all service charges for water, drainage, electricity and LP Gas, plus local goverment rates in addition to new for old buildings and contents insurance. If the property is in regular recreational use all year round, additional charges may apply for the utilities. Mains electricity, mains water, private drainage and LPG supplies are metered, for which invoices are raised by the Park Owner.
Agents Notes:
• The holiday lodge is subject to holiday usage only i.e not for residential occupation. It can be used at any time during the year, but NOT as a main residence.
• A residential address has to be provided to qualify for purchase of this property. Proof of the owners' permanent residential address must be provided to this Company before purchase, plus whenever requested thereafter, as per Park Rule number 2.2:
• The permitted life of the holiday lodge is until 30th September 2034, thereafter further annual Pitch Fee renewal will be subject to the agreement of both parties
• The lodge is offered for sale subject to the Park owners approval as shown in the Agents Notes above.
• The present lodge owners to receive the agreed payment by Bank Transfer to allow them in turn to send the site transfer fee to the Park Owners.
• On receipt of the transfer fee the Park Owners to confirm that the New Owners may take possession of the lodge with the benefit of Pitch 153. The New Owners to receive a signed Bill of Sale together with confirmation of the Electricity and Gas certification.
The above is the procedure for properties sold in the area known as The Glade on The Coppice Leisure Park.
• If the holiday lodge is in regular [consistent] receational use, an Additional Service Charge may apply, please see Park Rule number 2.2:
Entrance Hall
Open plan living/dining & kitchen
Living area
5.23m x 2.82m (17' 2" x 9' 3")
Dining area
2.62m x 2.29m (8' 7" x 7' 6")
Kitchen
3.28m x 2.82m (10' 9" x 9' 3")
Utility Room
1.98m x 1.88m (6' 6" x 6' 2")
Bathroom
1.96m x 1.88m (6' 5" x 6' 2")
Bedroom one
3.8m x 3.05m (12' 6" x 10' 0")
Walk in wardrobe
1.88m x 1.52m (6' 2" x 5' 0")
En-suite
1.93m x 1.6m (6' 4" x 5' 3")
Bedroom two
3.28m x 2.82m (10' 9" x 9' 3")
Brochures
Particulars- COUNCIL TAXA payment made to your local authority in order to pay for local services like schools, libraries, and refuse collection. The amount you pay depends on the value of the property.Read more about council Tax in our glossary page.
- Band: TBC
- PARKINGDetails of how and where vehicles can be parked, and any associated costs.Read more about parking in our glossary page.
- Yes
- GARDENA property has access to an outdoor space, which could be private or shared.
- Yes
- ACCESSIBILITYHow a property has been adapted to meet the needs of vulnerable or disabled individuals.Read more about accessibility in our glossary page.
- Ask agent
Energy performance certificate - ask agent
The Glade, Coppice Park, Ockeridge, Wichenford, Worcestershire, WR6
Add your favourite places to see how long it takes you to get there.
__mins driving to your place
Robert Oulsnam & Company was founded over 40 years ago on the fundamental principal to provide high quality service as Estate Agents and Letting Agents. The company has expanded steadily and now boasts 11 offices covering Birmingham and North Worcestershire.
We are constantly matching ourselves against others to ensure we provide the best possible service.
We lead the way with cutting edge technology ensuring both customers and employees have access to the latest methods to promote and introduce homes to prospective buyers. Yet we recognise that we are a people industry and that it is our employees that sell and let homes. To this end we have the very best employees who are committed to providing our clients with a polite and courteous service of which they would expect.
Selling or letting your home is a most important matter and one of the biggest decisions people may make in their lifetime. Choosing the right Estate Agent or Letting Agent then means the difference between success and failure. Robert Oulsnam & Company provides a service to achieve the highest possible price for our clients within the time frame required using our experience and local knowledge.
To arrange a valuation on your property phone the number above or click here
Your mortgage
Notes
Staying secure when looking for property
Ensure you're up to date with our latest advice on how to avoid fraud or scams when looking for property online.
Visit our security centre to find out moreDisclaimer - Property reference DRO220219. The information displayed about this property comprises a property advertisement. Rightmove.co.uk makes no warranty as to the accuracy or completeness of the advertisement or any linked or associated information, and Rightmove has no control over the content. This property advertisement does not constitute property particulars. The information is provided and maintained by Robert Oulsnam & Company, Droitwich. Please contact the selling agent or developer directly to obtain any information which may be available under the terms of The Energy Performance of Buildings (Certificates and Inspections) (England and Wales) Regulations 2007 or the Home Report if in relation to a residential property in Scotland.
*This is the average speed from the provider with the fastest broadband package available at this postcode. The average speed displayed is based on the download speeds of at least 50% of customers at peak time (8pm to 10pm). Fibre/cable services at the postcode are subject to availability and may differ between properties within a postcode. Speeds can be affected by a range of technical and environmental factors. The speed at the property may be lower than that listed above. You can check the estimated speed and confirm availability to a property prior to purchasing on the broadband provider's website. Providers may increase charges. The information is provided and maintained by Decision Technologies Limited. **This is indicative only and based on a 2-person household with multiple devices and simultaneous usage. Broadband performance is affected by multiple factors including number of occupants and devices, simultaneous usage, router range etc. For more information speak to your broadband provider.
Map data ©OpenStreetMap contributors.





