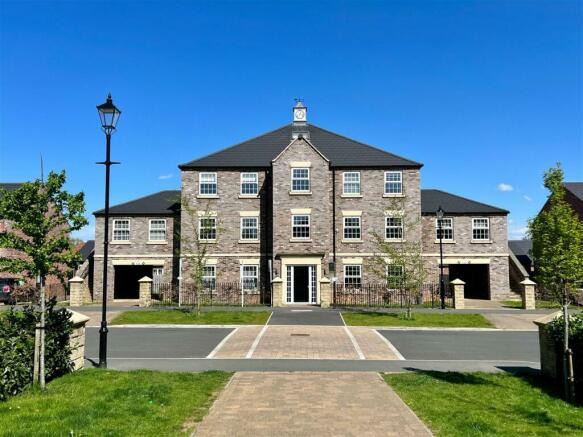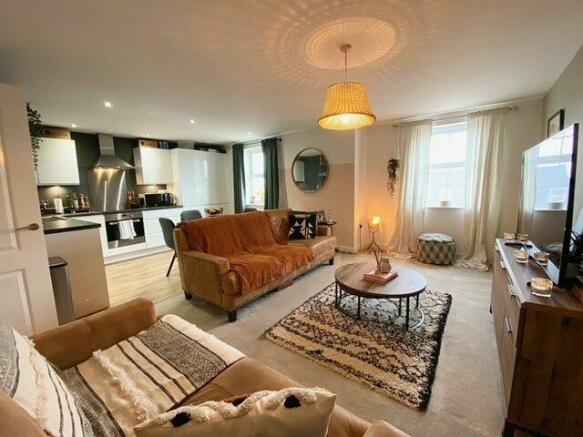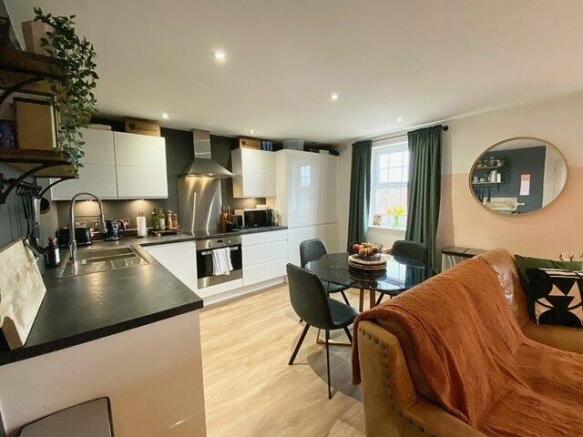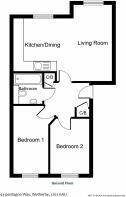Wetherby, Pentagon Way, LS22

- PROPERTY TYPE
Flat
- BEDROOMS
2
- BATHROOMS
1
- SIZE
Ask agent
Key features
- Open plan living kitchen dining accommodation
- Two bedrooms
- House bathroom
- Allocated parking space and access to visitor parking
- Bin store and access to communal bike store
Description
WETHERBY
Wetherby is a West Yorkshire market town located on the banks of the River Wharfe and lies almost equidistant from Leeds, Harrogate and York. Local amenities include a range of shops, schooling, sporting amenities including indoor heated swimming pool, 18 hole golf course, tennis, squash, rugby, cricket and football teams. Commuting to major Yorkshire commercial centres is via a good local road network with the A1 and M1 link south of Aberford.
DIRECTIONS
Proceeding from Wetherby along Spofforth Hill turn right into the Spofforth Park development onto Ingsbarrow Gate, turn right onto Bridle Way then as you reach the central open pentagon of Spofforth Park turn left onto Pentagon Way proceeding round the corner and the property is located on the left hand side with a Renton & Parr for sale board.
THE PROPERTY
An attractive two bedroom first floor apartment forming part of The Clocktower, within the extremely popular and recently built Bellway development of Spofforth Park. Tastefully finished and stylishly decorated, benefiting from gas fired central heating and double glazed windows the newly built and energy efficient accommodation in further detail giving approximate room sizes comprises :-
THE ACCOMMODATION
ENTRANCE HALL
With internal post boxes and notice information. Stairs leading to :-
FIRST FLOOR
ACCOMMODATION TO THE FLAT
ENTRANCE HALLWAY
Pendant lighting, storage cloaks cupboard with electric consumer unit, radiator to side and telephone intercom to front door. Doors leading to :-
MASTER BEDROOM
13' 1" x 8' 0" (4m x 2.46m)With double glazed window to front, radiator beneath, pendant lighting.
BEDROOM TWO
10' 5" x 7' 6" (3.19m x 2.3m)Double glazed window to front, radiator beneath, pendant lighting.
HOUSE BATHROOM
6' 5" x 6' 4" (1.98m x 1.95m)A modern white suite comprising panelled bath with shower above, low flush w.c., floating pedestal wash basin, part tiled walls, laminate flooring, recessed ceiling lighting and extractor fan.
OPEN LIVING DINING KITCHEN AREA
20' 7" x 16' 9" (6.29m x 5.13m) max overall
KITCHEN AREA
12' 8" x 9' 8" (3.88m x 2.97m)With a modern range of wall and base units, cupboards and drawers, electric integrated Zanussi oven with electric hob and extractor hood above, integrated fridge freezer, dishwasher and automatic washing machine and tumble dryer, laminate work surface, stainless steel sink unit with mixer tap, laminate flooring, double glazed window to rear with double radiator beneath and recessed ceiling lighting. Integrated boiler cupboard housing Ideal Logic combi-boiler.
LIVING AREA
16' 9" x 11' 0" (5.13m x 3.36m)Light and bright open plan living area with double glazed window to rear, double radiator, pendant lighting.
TO THE OUTSIDE
The front of the property is maintained with lawned communal front garden, beech hedging and wrought iron fence with stone pillars, paved driveway under archway leads to parking area at the rear of the property, boarded with shrubs, bushes and bark-chip, bin store screened behind timber fencing in undercroft archway along with meter cupboards and access to communal external store cupboard/bike store.
COUNCIL TAX
Band B (from internet enquiry)
TENURE
Leasehold. The remainder of a 999 year lease from 1 August 2018. Annual service charge £1,100 and ground rent £200.
Brochures
Brochure 1- COUNCIL TAXA payment made to your local authority in order to pay for local services like schools, libraries, and refuse collection. The amount you pay depends on the value of the property.Read more about council Tax in our glossary page.
- Ask agent
- PARKINGDetails of how and where vehicles can be parked, and any associated costs.Read more about parking in our glossary page.
- Yes
- GARDENA property has access to an outdoor space, which could be private or shared.
- Yes
- ACCESSIBILITYHow a property has been adapted to meet the needs of vulnerable or disabled individuals.Read more about accessibility in our glossary page.
- Ask agent
Wetherby, Pentagon Way, LS22
Add your favourite places to see how long it takes you to get there.
__mins driving to your place
Your mortgage
Notes
Staying secure when looking for property
Ensure you're up to date with our latest advice on how to avoid fraud or scams when looking for property online.
Visit our security centre to find out moreDisclaimer - Property reference S171656. The information displayed about this property comprises a property advertisement. Rightmove.co.uk makes no warranty as to the accuracy or completeness of the advertisement or any linked or associated information, and Rightmove has no control over the content. This property advertisement does not constitute property particulars. The information is provided and maintained by Renton & Parr, Wetherby. Please contact the selling agent or developer directly to obtain any information which may be available under the terms of The Energy Performance of Buildings (Certificates and Inspections) (England and Wales) Regulations 2007 or the Home Report if in relation to a residential property in Scotland.
*This is the average speed from the provider with the fastest broadband package available at this postcode. The average speed displayed is based on the download speeds of at least 50% of customers at peak time (8pm to 10pm). Fibre/cable services at the postcode are subject to availability and may differ between properties within a postcode. Speeds can be affected by a range of technical and environmental factors. The speed at the property may be lower than that listed above. You can check the estimated speed and confirm availability to a property prior to purchasing on the broadband provider's website. Providers may increase charges. The information is provided and maintained by Decision Technologies Limited. **This is indicative only and based on a 2-person household with multiple devices and simultaneous usage. Broadband performance is affected by multiple factors including number of occupants and devices, simultaneous usage, router range etc. For more information speak to your broadband provider.
Map data ©OpenStreetMap contributors.







