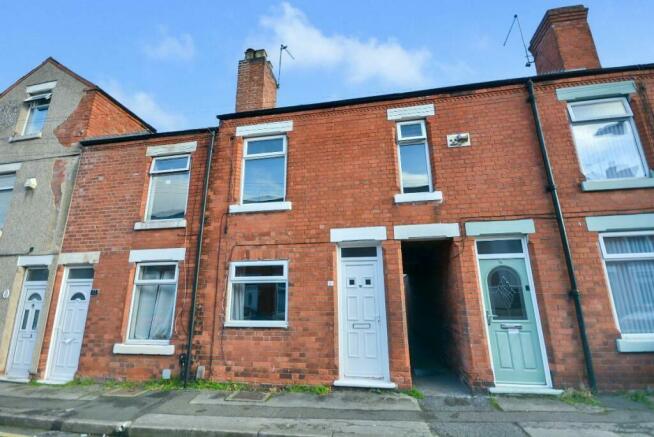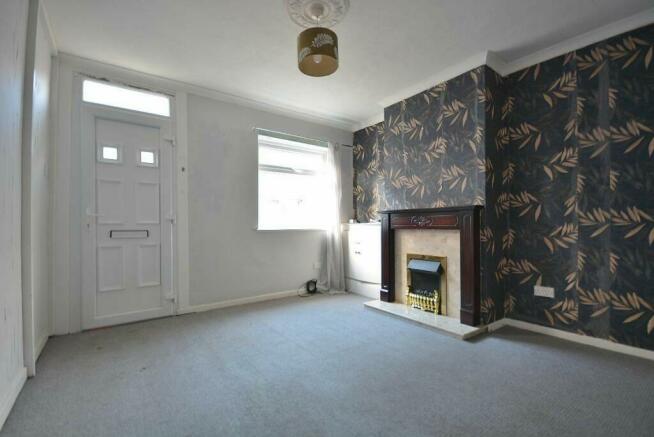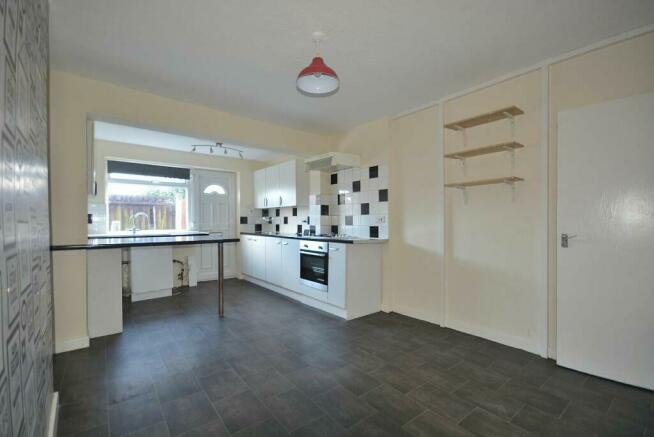Wollaton Street, Hucknall - Available Now

Letting details
- Let available date:
- Now
- Deposit:
- £1,075A deposit provides security for a landlord against damage, or unpaid rent by a tenant.Read more about deposit in our glossary page.
- Min. Tenancy:
- Ask agent How long the landlord offers to let the property for.Read more about tenancy length in our glossary page.
- Let type:
- Long term
- Furnish type:
- Unfurnished
- Council Tax:
- Ask agent
- PROPERTY TYPE
Terraced
- BEDROOMS
4
- SIZE
Ask agent
Key features
- AVAILABLE NOW
- REFERENCING COMPLETION WITHIN A WEEK
- CELLAR
- NEW KITCHEN
- ON STREET PARKING
- COUNCIL TAX BAND - A
Description
The accommodation comprises an initial lounge with access door into an open plan dining kitchen with neutral and modern fully fitted kitchen area to the rear of the property. To the first floor landing there are three bedrooms and a generously proportioned bathroom with three piece suite. Finally, accessed off the first floor landing there is a staircase rising to the converted attic which has created a further large double bedroom.
Externally, the property stands just off the High Street with permit on road parking available. To the initial part of the rear of the property there is a share access to the adjacent properties but benefits from a securely fenced and gated courtyard private garden.
LOUNGE
3.454m x 3.531m
An initial front reception room with a radiator, ceiling light point, double glazed window and a UPVC double glazed front entrance door and an internal door opening into the rear open plan dining kitchen.
OPEN PLAN DINING KITCHEN
3.531m x 5.41m
A neutral and modern kitchen offering plenty of storage having a tasteful range of high gloss wall cupboards, base units and drawers in natural wood effect all with brushed chrome fittings. Rolled edge working surfaces with inset stainless steel sink with drainer and mixer tap. Integrated electric oven, four ring gas hob with extractor hood over. There is also space for a free standing fridge/freezer, plumbing for washing machine, ceiling light point, large double glazed window to the rear elevation and an obscure double glazed door providing access to the rear.
FIRST FLOOR LANDING
0.711m x 2.692m
With a ceiling light point and stairs providing access into the converted attic bedroom.
BEDROOM TWO
2.51m x 3.45m
A double bedroom with a radiator, ceiling light point and a double glazed window to the rear elevation.
BEDROOM THREE
2.591m x 3.454m
A double bedroom with a radiator, ceiling light point and a double glazed window to the front elevation.
BEDROOM FOUR
1.93m x 2.794m
With a radiator, ceiling light point and a double glazed window to the front elevation.
BATHROOM
1.626m x 2.489m
A family bathroom with three piece suite comprising a panelled bath with chrome mixer tap, separate shower enclosure with internally plumbed chrome shower, wash hand basin with chrome taps and a Low flush WC. There is also a chrome heated towel rail, ceiling light point, majority tiled walls and an obscure double glazed window to the rear elevation.
SECOND FLOOR:
Stairs rising from the first floor straight into:
BEDROOM ONE
3.835m x 4.953m
A large double bedroom with internally built wardrobes, radiator, ceiling light point, under eaves storage and a double glazed window to the rear elevation.
OUTSIDE
Externally, the property stands just off the High Street with permit on road parking available. To the initial part of the rear of the property there is a share access to the adjacent properties but benefits from a securely fenced and gated courtyard private garden.
Application Requirements :
All tenants must be in permanent employment
Tenants must be earning a total household minimum income of £40000 per annum
We do not accept pets
Smoking is not permitted in the property
We do not accept tenants in receipt of any type of council funding
- COUNCIL TAXA payment made to your local authority in order to pay for local services like schools, libraries, and refuse collection. The amount you pay depends on the value of the property.Read more about council Tax in our glossary page.
- Ask agent
- PARKINGDetails of how and where vehicles can be parked, and any associated costs.Read more about parking in our glossary page.
- Ask agent
- GARDENA property has access to an outdoor space, which could be private or shared.
- Yes
- ACCESSIBILITYHow a property has been adapted to meet the needs of vulnerable or disabled individuals.Read more about accessibility in our glossary page.
- Ask agent
Energy performance certificate - ask agent
Wollaton Street, Hucknall - Available Now
Add your favourite places to see how long it takes you to get there.
__mins driving to your place
Notes
Staying secure when looking for property
Ensure you're up to date with our latest advice on how to avoid fraud or scams when looking for property online.
Visit our security centre to find out moreDisclaimer - Property reference WollatonSt. The information displayed about this property comprises a property advertisement. Rightmove.co.uk makes no warranty as to the accuracy or completeness of the advertisement or any linked or associated information, and Rightmove has no control over the content. This property advertisement does not constitute property particulars. The information is provided and maintained by Platinum Estates, Derby. Please contact the selling agent or developer directly to obtain any information which may be available under the terms of The Energy Performance of Buildings (Certificates and Inspections) (England and Wales) Regulations 2007 or the Home Report if in relation to a residential property in Scotland.
*This is the average speed from the provider with the fastest broadband package available at this postcode. The average speed displayed is based on the download speeds of at least 50% of customers at peak time (8pm to 10pm). Fibre/cable services at the postcode are subject to availability and may differ between properties within a postcode. Speeds can be affected by a range of technical and environmental factors. The speed at the property may be lower than that listed above. You can check the estimated speed and confirm availability to a property prior to purchasing on the broadband provider's website. Providers may increase charges. The information is provided and maintained by Decision Technologies Limited. **This is indicative only and based on a 2-person household with multiple devices and simultaneous usage. Broadband performance is affected by multiple factors including number of occupants and devices, simultaneous usage, router range etc. For more information speak to your broadband provider.
Map data ©OpenStreetMap contributors.




