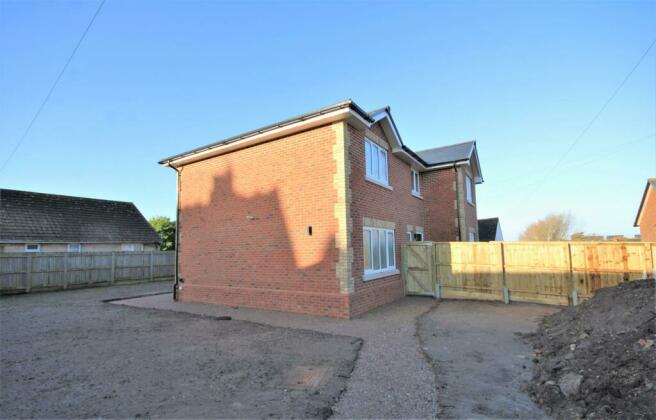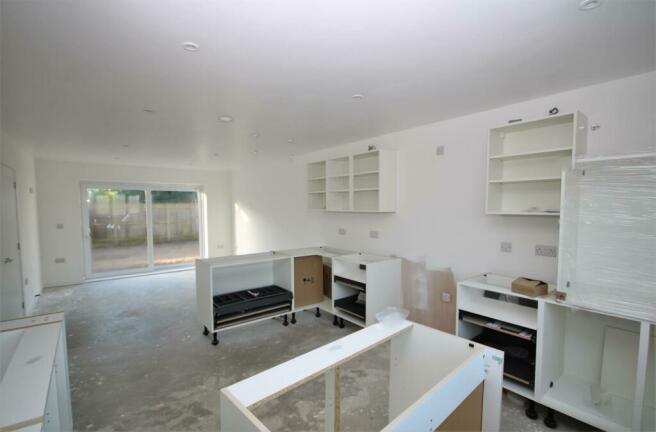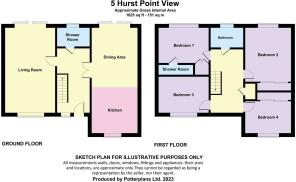Totland Bay, Isle of Wight

- PROPERTY TYPE
Detached
- BEDROOMS
4
- BATHROOMS
2
- SIZE
Ask agent
- TENUREDescribes how you own a property. There are different types of tenure - freehold, leasehold, and commonhold.Read more about tenure in our glossary page.
Freehold
Description
Description - This a rare opportunity to purchase an unfinished detached four-bedroomed newly built house situated on the fringes of Totland and Freshwater within walking distance of the sea. The overall total floor area is approximately 153 square metres, (1647 Square feet) and the property nestles in a good size plot that includes planning for parking for 2-3 vehicles. The gardens are accessed via wood gates and are enclosed by wood fencing all around. The current owner is now not intending to complete the project and it is being offered for sale in its current condition for someone to finish as they desire, (subject to current granted planning.)
Location - The top of Hurst Point View is a mix of modern housing built mostly over the last 15-20 years and the local shops and amenities in Freshwater Village are a 10-minute walk or 2 minutes drive away. There is also a Sports Centre in Freshwater, a Health Centre, and a library too. For those who enjoy outside activities, there is a bowling green, a golf course, and three seafronts offering an opportunity for watersports and numerous country and seaside walks to choose from.
Hall - A wide space with stairs to the first floor and a storage cupboard under housing a 'Cat 5 'internet hub to feed all rooms as desired. Doors off to:
Living Room - 6.680 x 3.940 (21'10" x 12'11") - A front-to-back living room with sliding doors to the rear garden and a window to the front. There is also hidden channeling for a wall-mounted TV if desired on two walls offering alternative choice for any seating arrangement.
Kitchen/Dining Room - 8.282 x 3.610 (27'2" x 11'10") - This is the hub of the house with a front-to-back open plan layout offering space for a good-sized kitchen and space for a large family table and chairs. There is a window to the front and a sliding patio door to the rear garden ideal for entertaining. There are a number of kitchen carcasses included in the sale ready for installation but does not include any cupboard doors or worksurfaces, integral appliances, or sink and taps.
Shower Room - Some plumbing in place and heated towel rail fitted
First Floor Landing - A light and airy galleried landing with crisp white doors to all rooms, loft access, wall-mounted radiator, and a built-in storage cupboard.
Bedroom One - 3.910 x 2.970 (12'9" x 9'8" ) - Window to rear with some distant countryside views across Tennyson Down.Radiator. Door to:
Ensuite Shower Room - Partly plumbed in readiness with heated towel rail installed.
Bedroom Two - 4.240 x 3.610 (13'10" x 11'10") - Another double room with countryside views offering some built-in storage.
Bedroom Three - 3.949 x 3.610 (12'11" x 11'10") - A double room with views to the front and some built-in storage.
Bedroom Four - 3.610 x 2.510 (11'10" x 8'2") - A double room with a window to the front.
Family Bathroom - Partly plumbed with heated towel rail fitted.
Outside - Close board fencing has been erected with wooden gates and patio and pathways mostly prepared for paving as desired. Front parking area is partly prepared in readiness for block paving, (not included).
Works Completed - Externally the finish is listed as 'Blenheim Red' facing brickwork and 'Corum Buff' brick quoins and courses finished with a natural Spanish slate roof tile in blue/black with Red concrete ridge tiling. The Electric Consumer Unit and meter are already installed. Double-glazed windows and doors are all installed and a lot of the central heating pipework has been done and some radiators and towel rails fitted too. The staircase and internal doors are also in place and the plastering has been done throughout. Some landscaping has also been done with the patio and pathways prepared in readiness for the final finish and extensive close-board fencing and gates have already been erected.
Outstanding Works Not Included In Sale - The following list is a general overview of what work is required to complete the build which would be the responsibility of any new owners:
Purchase and installation of Gas Boiler/ Megaflo system including any remaining radiators not already included. and fitted.
Purchase and installation of two bathrooms/shower rooms and one ensuite shower room in the master bedroom.
Cupboard and draw fronts including fittings, work surfaces, integral appliances, sink, taps, and tiles for the kitchen.
Floor coverings throughout the property and final finishing to walls and ceilings as desired.
Completion of foul drainage and soakaway including associated landscaping and additional materials.
Completion of landscaping and associated costs of materials used.
Completion of block paved parking area including materials and any dropped curb costs.
Connection costs regarding Gas, water, and drainage.
Tenure - Freehold
Council Tax Band - TBC
Epc Rating - TBC
Viewing - Strictly by appointment via Spence Willard Estate Agents
IMPORTANT NOTICE 1. Particulars: These particulars are not an offer or contract, nor part of one. You should not rely on statements by Spence Willard in the particulars or by word of mouth or in writing ("information") as being factually accurate about the property, its condition or its value. Neither Spence Willard nor any joint agent has any authority to make any representations about the property, and accordingly any information given is entirely without responsibility on the part of the agents, seller(s) or lessor(s). 2. Photos etc: The photographs show only certain parts of the property as they appeared at the time they were taken. Areas, measurements and distances given are approximate only. 3. Regulations etc: Any reference to alterations to, or use of, any part of the property does not mean that any necessary planning, building regulations or other consent has been obtained. A buyer or lessee must find out by inspection or in other ways that these matters have been properly dealt with and that all information is correct. 4. VAT: The VAT position relating to the property may change without notice.
Brochures
5 Hurst Point View Brochure.pdf- COUNCIL TAXA payment made to your local authority in order to pay for local services like schools, libraries, and refuse collection. The amount you pay depends on the value of the property.Read more about council Tax in our glossary page.
- Ask agent
- PARKINGDetails of how and where vehicles can be parked, and any associated costs.Read more about parking in our glossary page.
- Yes
- GARDENA property has access to an outdoor space, which could be private or shared.
- Yes
- ACCESSIBILITYHow a property has been adapted to meet the needs of vulnerable or disabled individuals.Read more about accessibility in our glossary page.
- Ask agent
Energy performance certificate - ask agent
Totland Bay, Isle of Wight
Add your favourite places to see how long it takes you to get there.
__mins driving to your place



Your mortgage
Notes
Staying secure when looking for property
Ensure you're up to date with our latest advice on how to avoid fraud or scams when looking for property online.
Visit our security centre to find out moreDisclaimer - Property reference 32040864. The information displayed about this property comprises a property advertisement. Rightmove.co.uk makes no warranty as to the accuracy or completeness of the advertisement or any linked or associated information, and Rightmove has no control over the content. This property advertisement does not constitute property particulars. The information is provided and maintained by Spence Willard, Freshwater. Please contact the selling agent or developer directly to obtain any information which may be available under the terms of The Energy Performance of Buildings (Certificates and Inspections) (England and Wales) Regulations 2007 or the Home Report if in relation to a residential property in Scotland.
Auction Fees: The purchase of this property may include associated fees not listed here, as it is to be sold via auction. To find out more about the fees associated with this property please call Spence Willard, Freshwater on 01983 756575.
*Guide Price: An indication of a seller's minimum expectation at auction and given as a “Guide Price” or a range of “Guide Prices”. This is not necessarily the figure a property will sell for and is subject to change prior to the auction.
Reserve Price: Each auction property will be subject to a “Reserve Price” below which the property cannot be sold at auction. Normally the “Reserve Price” will be set within the range of “Guide Prices” or no more than 10% above a single “Guide Price.”
*This is the average speed from the provider with the fastest broadband package available at this postcode. The average speed displayed is based on the download speeds of at least 50% of customers at peak time (8pm to 10pm). Fibre/cable services at the postcode are subject to availability and may differ between properties within a postcode. Speeds can be affected by a range of technical and environmental factors. The speed at the property may be lower than that listed above. You can check the estimated speed and confirm availability to a property prior to purchasing on the broadband provider's website. Providers may increase charges. The information is provided and maintained by Decision Technologies Limited. **This is indicative only and based on a 2-person household with multiple devices and simultaneous usage. Broadband performance is affected by multiple factors including number of occupants and devices, simultaneous usage, router range etc. For more information speak to your broadband provider.
Map data ©OpenStreetMap contributors.




