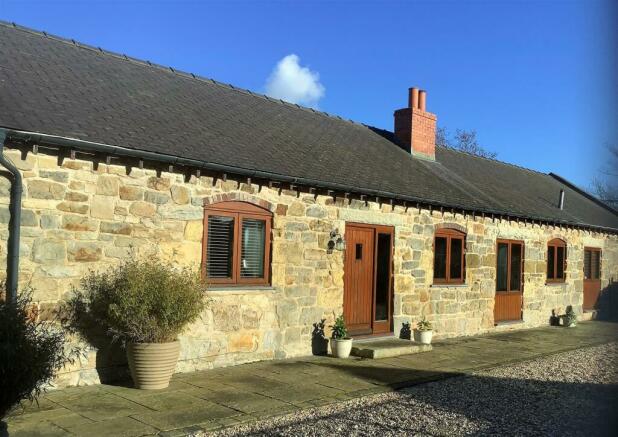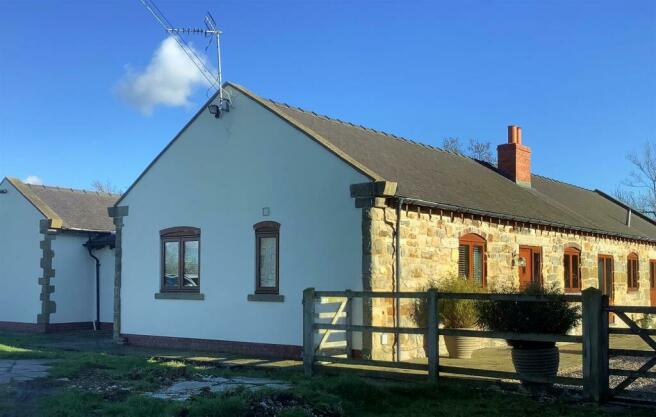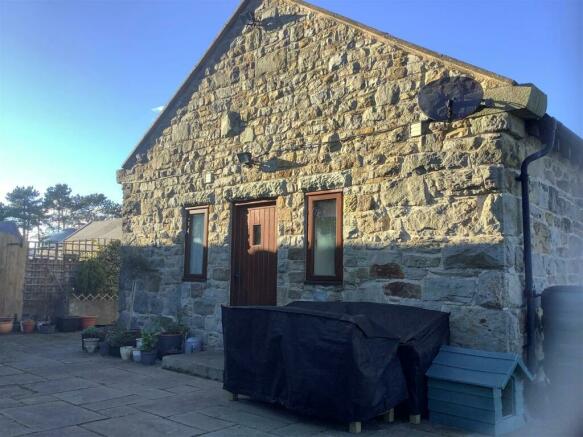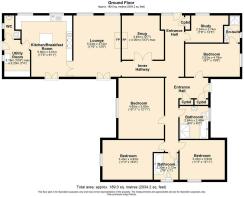
Leadbrook Drive, Flint

- PROPERTY TYPE
Detached Bungalow
- BEDROOMS
4
- BATHROOMS
3
- SIZE
Ask agent
- TENUREDescribes how you own a property. There are different types of tenure - freehold, leasehold, and commonhold.Read more about tenure in our glossary page.
Freehold
Key features
- Beautifully renovated Barn
- Agricultural Tie
- Four Double Bedrooms
- Sold oak features throughout
- 1 Acre paddock
- Drive for several vehicles
- Wrap around Gardens with designated areas
- Underfloor heating throughout
- Garage
Description
There is private drainage via a septic tank, mains electricity and a 3000 litre Oil tank. Underfloor heating is provided throughout. The property has four double bedrooms, one with en-suite and two additional bathrooms.
The kitchen and main lounge areas benefit from vaulted ceilings featuring solid oak beams. The rooms are flooded with natural light and a sense of tranquillity.
Entrance Hall - Entrance through a solid oak double glazed door. Solid Oak flooring, and Solid oak doors off to various rooms.
Main Bathroom - 2.84 x 2.49 (9'3" x 8'2") - 3 Piece white bathroom suite comprising of Bath, Sink and W.C, Shower enclosure, tiled walls and floors, Wooden windows with fitted white shutters to side elevation and lighting.
Bedroom 2 - 3.43 x 3.93 (11'3" x 12'10") - Double bedroom with wooden double glazed windows to side elevation, Power and Lighting
Bathroom - 2.30 x 2.12 (7'6" x 6'11") - Tiled walls and floors, white 3 piece suite, comprising W.C, sink and bath with shower over. Window to rear elevation with fitted white shutters to rear elevation and lighting.
Bedroom 3 - 3.43 x 4.93 (11'3" x 16'2") - Double bedroom with window to side elevation, lighting and power.
Master Bedroom - 4.85 x 3.93 (15'10" x 12'10") - Window to side elevation, King size bedroom with power and lighting.
Bedroom 4 - 2.93 x 4.78 (9'7" x 15'8") - Double bedroom with en-suite shower room, vanity cupboards with white sink, and W.C. Half tiled walls and tiled floors. Window to side elevation.
Study - 2.34 x 3.74 (7'8" x 12'3") - Wooden double glazed window to front elevation, Power and lighting.
Snug - 3.83 x 4.00 (12'6" x 13'1") - Double solid oak doors, Fire opening, Double glazed wooden window to front elevation. Lighting and power sockets.
Lounge - 5.34 x 4.10 (17'6" x 13'5") - Vaulted ceilings, Solid oak beams, Halykin marble sandstone fire place with wood burner. Wooden double glazed windows to front elevation, and double glazed wooden French doors to rear elevation, power and lighting.
Kitchen / Breakfast Room - 5.30 x 3.01 (17'4" x 9'10") - Solid oak base and Wall units, Rangemaster oven and hob, double glazed windows to front elevation, French doors to rear elevation. Vaulted ceilings and solid oak beams. Solid oak island, power sockets and lighting.
Utility Room - 3.19 x 2.23 (10'5" x 7'3") - Wood double glazed rear door, Small wooden double glazed window to side elevation. Worktop, Shelving and spaces for washing machines, dryers etc.
W.C - Wash hand basin, W.C, window to side elevation. Tiled walls and floors.
Method Of Sale - The land is to be offered for sale by Private Treaty.
Services - Mains electricity, oil tank, water and drainage through a septic tank are connected to the property. None of the services have been tested for capacity or correct functioning, potential purchasers should satisfy themselves entirely regarding these matters.
Money Laundering - The successful purchaser will be required to produce adequate identification to prove their identity within the terms of the Money Laundering Regulations. Appropriate examples include: Passport, Photo Driving Licence and a recent Utility Bill.
Misrepresentation Act - These particulars, whilst believed to be accurate are set out as a general outline only for guidance and do not constitute any part of an offer or contract. Intending purchasers should not rely on them as statements of representation of fact, but must satisfy themselves by inspection or otherwise as to their accuracy. No person in this firm's employment has the authority to make or give any representation or warranty in respect of the property.
Disputes - Should any dispute arise as to the boundaries or any point on the general remarks, stipulations, particulars or plans or the interpretation of any of them, the question should be referred to the arbitration of the selling agents whose decision acting as experts shall be final.
Easements & Rights Of Way - The property is sold subject to all rights, including rights of way whether public or private, light support, drainage, water and all existing wayleaves for masts, pylons, stays, cables, drains, water, gas and electricity supplies; and other rights and obligations; quasi-easements and restrictive covenants;
whether referred to in these particulars or not. The property is conveyed subject to all matters revealed in the title accompanying the contracts of sale.
Plans & Particulars - These have been carefully prepared and are believed to be correct, but interested parties must satisfy themselves as to the correctness of the statements within them. No person in the employment of Jones Peckover, the Agents, has any authority to make or give any representation or warranty whatsoever in relation to this property, and these particulars do not constitute an offer or contract. Certain boundary lines may not accord with those identified on the plans accompanying this brochure and some internal divisions may have been removed since the Ordnance Survey compiled the relevant Map Editions.
Viewing - By arrangement with the Agents, Jones Peckover,
47 Vale Street
Denbigh
Denbighshire
LL16 3AR
Tel:
Email:
Energy Performance Certificate - The certificate shows the energy rating of the building. It indicates the energy efficiency of the building fabric and the heating, ventilation, cooling and lighting systems. Full EPC Certificate available for inspection.
Agricultural Tie - An agricultural tie was put in place to ensure that a property could only be occupied by someone who was “wholly or primarily occupied in agriculture or forestry".
Brochures
Leadbrook Drive, FlintBrochure- COUNCIL TAXA payment made to your local authority in order to pay for local services like schools, libraries, and refuse collection. The amount you pay depends on the value of the property.Read more about council Tax in our glossary page.
- Ask agent
- PARKINGDetails of how and where vehicles can be parked, and any associated costs.Read more about parking in our glossary page.
- Yes
- GARDENA property has access to an outdoor space, which could be private or shared.
- Yes
- ACCESSIBILITYHow a property has been adapted to meet the needs of vulnerable or disabled individuals.Read more about accessibility in our glossary page.
- Ask agent
Leadbrook Drive, Flint
Add your favourite places to see how long it takes you to get there.
__mins driving to your place



Jones Peckover offer a dedicated, start to finish service, to help you sell your home. Our team of experienced chartered surveyors, valuers, negotiators, auctioneers, land and estate managers are here to provide an unrivaled professional service and have a vast knowledge in both rural and residential property sales.
We have a long and successful history throughout North Wales and the Border Counties as one of the region's longest established and most respected companies and pride ourselves on offering an excellent service at a competitive rate with free market appraisals by qualified surveyors and estate agents, attractive commission rates on a no sale, no fee basis and accompanied viewings 7 days a week.
Your mortgage
Notes
Staying secure when looking for property
Ensure you're up to date with our latest advice on how to avoid fraud or scams when looking for property online.
Visit our security centre to find out moreDisclaimer - Property reference 32209496. The information displayed about this property comprises a property advertisement. Rightmove.co.uk makes no warranty as to the accuracy or completeness of the advertisement or any linked or associated information, and Rightmove has no control over the content. This property advertisement does not constitute property particulars. The information is provided and maintained by Jones Peckover, Denbigh. Please contact the selling agent or developer directly to obtain any information which may be available under the terms of The Energy Performance of Buildings (Certificates and Inspections) (England and Wales) Regulations 2007 or the Home Report if in relation to a residential property in Scotland.
*This is the average speed from the provider with the fastest broadband package available at this postcode. The average speed displayed is based on the download speeds of at least 50% of customers at peak time (8pm to 10pm). Fibre/cable services at the postcode are subject to availability and may differ between properties within a postcode. Speeds can be affected by a range of technical and environmental factors. The speed at the property may be lower than that listed above. You can check the estimated speed and confirm availability to a property prior to purchasing on the broadband provider's website. Providers may increase charges. The information is provided and maintained by Decision Technologies Limited. **This is indicative only and based on a 2-person household with multiple devices and simultaneous usage. Broadband performance is affected by multiple factors including number of occupants and devices, simultaneous usage, router range etc. For more information speak to your broadband provider.
Map data ©OpenStreetMap contributors.





