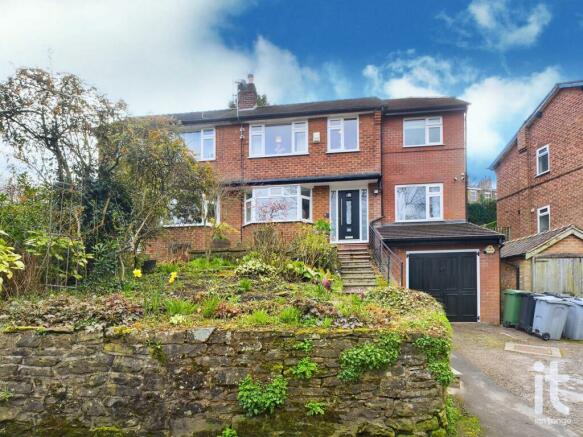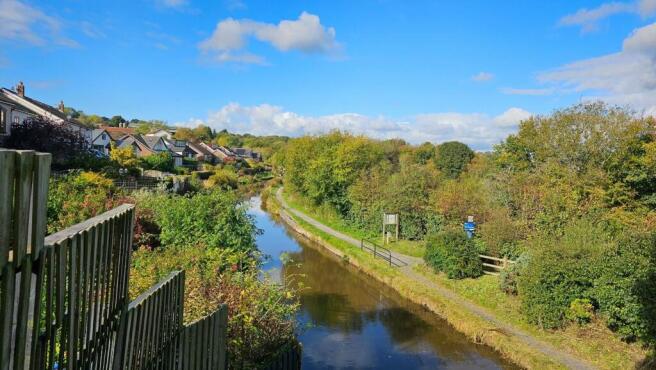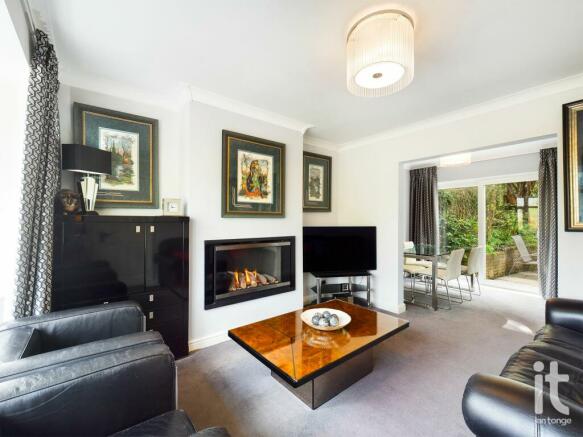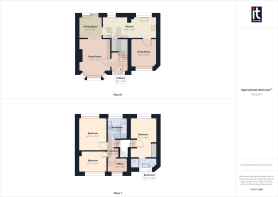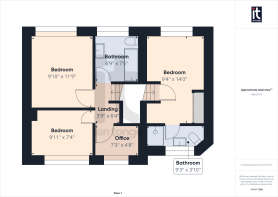Hollinwood Road, Disley, Stockport, SK12

- PROPERTY TYPE
Semi-Detached
- BEDROOMS
3
- BATHROOMS
2
- SIZE
Ask agent
- TENUREDescribes how you own a property. There are different types of tenure - freehold, leasehold, and commonhold.Read more about tenure in our glossary page.
Freehold
Key features
- TRADITIONAL 1960's RED BRICK SEMI-DETACHED HOME
- 27ft TANDEM GARAGE & DRIVEWAY PARKING
- 3/4 BEDROOMS
- MODERN BATHROOM & EN-SUITE SHOWER ROOM
- BEAUTIFUL FAR REACHING COUNTRYSIDE VIEWS
- THREE RECEPTION ROOMS
- MATURE GARDENS TO FRONT AND REAR
- ELEVATED POSITION
- COUNCIL TAX BAND: D
- TENURE: FREEHOLD
Description
In short, the property comprises a welcoming entrance hallway, sitting room with beautiful bay window to the front elevation and then modern wall mounted living flame gas fire, a square opening then gives access to the dining room with full width sliding patio doors providing views and access to the rear garden. The well thought out extension allows for a tastefully decorated snug/sitting room. There is then the kitchen, which has been fitted with a modern range of wall and base level units with some integrated appliances. The first floor and landing featuring split staircase gives way to the three bedrooms, box room/office and bathroom. The two larger bedrooms having fitted wardrobes, and the main bedroom suite having a beautifully fitted en-suite shower room, with all other bedrooms being serviced by the main family bathroom.
Externally the property is elevated to make the most of it's position, nestled within the countryside and overlooking Disley's allotments and beyond that the beautiful hillside views to the front, there is a driveway which provides parking for two cars along with a 27ft tandem style garage, steps lead up to the front door and pass the well kept front garden which is well stocked with a stone paved patio at the top. The rear garden is well established, with a wide stone patio at the immediate rear and then raised/tiered flower beds and a further patio to the top of the garden.
The property benefits from gas central heating, double glazing throughout and fantastic views a short pleasant walk from house.
GROUND FLOOR
Entrance Hall
Entered via an attractive composite door, with double radiator, ceiling light point, power points and stairs ascending to the first floor.
Sitting Room
A bright and airy room, with uPVC double glazed bay window to the front elevation allowing for beautiful far reaching views to countryside, modern wall mounted living flame gas fire to the chimney breast, ceiling light point, double radiator, power points, TV aerial, coving to the ceiling and large square opening through to:-
Dining Room
With wide uPVC double glazed sliding patio doors giving views and direct access to the pretty rear garden, ceiling light point, double radiator, power points, coving to the ceiling.
Snug/Living Room
With uPVC double glazed window to the front aspect, ceiling light point, double radiator, power points, TV aerial point, coving to the ceiling and low level storage cupboard.
Kitchen
The kitchen has been fitted with a modern matching range of wall and base level units with under cabinet lighting, complimented further by granite style working surfaces that incorporate the composite sink and drainer unit with hot and cold mixer tap. Tiled floors, modern tiling to the splash backs, two ceiling light points, power points. Integrated appliances include a Bosch dishwasher, fridge/freezer and a Belling Cookcentre Spring Range style cooker with gas hob and grills. Two uPVC double glazed windows to the rear, storage cupboard.
FIRST FLOOR
Stairs & Landing
Split stairs case, loft access hatch, cupboards and overhead shelving.
Bedroom 1
UPVC double glazed windows to the rear, two ceiling light points, power points, double radiator, loft access hatch, built in double wardrobe with hanging space and door to:-
En-Suite Shower Room
The modern bathroom is fitted with a vanity wash hand basin with storage below and hot and cold mixer tap over, low level WC with continental style flusher, tiled floors, tiled walls, shaver socket, double shower with glass screen, rain head shower and further hand held shower attachment. Ceiling spot lights, LED lights, wall mounted chrome heated towel rail.
Bedroom 2
UPVC double glazed window to the rear, ceiling light point, wall light point, panel radiator, power points and fitted double wardrobe with mirrored sliding doors
Bedroom 3
With uPVC double glazed window to the front aspect, ceiling light point, power points, panel radiator.
Box bedroom 4/Office
With uPVC double glazed window to the front aspect, ceiling light point, power points, radiator.
Bathroom
A beautifully fitted bathroom with tiled floors, co-ordinating tiled walls and mosaic splash backs, bath, recessed shelf with mosaic tiling, low level WC, wall hung vanity wash hand basin with hot and cold mixer tap and LED mirror over, extractor fan, ceiling spot lights, uPVC double glazed window to the rear.
OUTSIDE
Driveway Parking for 2 Cars
Tandem Garage
With up and over garage door, power and lighting.
Front & Rear Gardens
To the front, the property has a driveway which allows off road parking for two cars and leads to the 27ft tandem garage. There are then steps ascending to the tiered and elevated front gardens and front door. The front gardens are mature and have a number of flowering plants, shrubs and trees, along with a stone patio to the top which enjoys the elevated and far reaching views on offer.
The rear garden is also tiered, with a good patio to the immediate rear of the property and then steps leading to a further tired patio area. The garden has an array of mature plants, trees and shrubs.
Tenure
Council Tax
Directions
From our High Lane office, proceed along Buxton Road (A6) in the direction of Disley. Upon reaching the first set of lights in Disley at the Buxton Old Road/Jacksons Edge junction, proceed straight, then taking the first left in front of the Dandy Cock Pub on to Hollinwood Road,proceeding under the bridge and along the right hand bend where the property can be found on the right hand side.
Viewing Arrangements
strictly by appointment with Ian Tonge Property Services 150 Buxton Road, High Lane, Stockport, SK6 8EA. Telephone .
Financial Services
The selling agents will be pleased to assist prospective purchasers with all their financial arrangements whether purchasing through this agency or via another source. Please telephone or call in for an appointment without obligation. A written quotation is available on request. A contract of insurance may be required.
YOUR HOME IS AT RISK IF YOU DO NOT KEEP UP REPAYMENTS ON A MORTGAGE OR OTHER LOAN SECURED ON IT.
Property Misdescriptions Act
Ian Tonge Property Services give notice that these particulars, whilst believed to be accurate, are set out as a general outline only for guidance and do not constitute any part of an offer or contract - intending purchasers or tenants should not rely on them as statements or representations of fact, but must satisfy themselves by inspection or otherwise as to their accuracy. No person in the employment of Ian Tonge Property Services has the authority to make or give representations or warranty in relation to the property.
Brochures
Brochure 3Brochure 4- COUNCIL TAXA payment made to your local authority in order to pay for local services like schools, libraries, and refuse collection. The amount you pay depends on the value of the property.Read more about council Tax in our glossary page.
- Ask agent
- PARKINGDetails of how and where vehicles can be parked, and any associated costs.Read more about parking in our glossary page.
- Yes
- GARDENA property has access to an outdoor space, which could be private or shared.
- Yes
- ACCESSIBILITYHow a property has been adapted to meet the needs of vulnerable or disabled individuals.Read more about accessibility in our glossary page.
- Ask agent
Hollinwood Road, Disley, Stockport, SK12
Add your favourite places to see how long it takes you to get there.
__mins driving to your place

Your mortgage
Notes
Staying secure when looking for property
Ensure you're up to date with our latest advice on how to avoid fraud or scams when looking for property online.
Visit our security centre to find out moreDisclaimer - Property reference HIL-1HUW13Z61L2. The information displayed about this property comprises a property advertisement. Rightmove.co.uk makes no warranty as to the accuracy or completeness of the advertisement or any linked or associated information, and Rightmove has no control over the content. This property advertisement does not constitute property particulars. The information is provided and maintained by Ian Tonge Property Services Limited, High Lane. Please contact the selling agent or developer directly to obtain any information which may be available under the terms of The Energy Performance of Buildings (Certificates and Inspections) (England and Wales) Regulations 2007 or the Home Report if in relation to a residential property in Scotland.
*This is the average speed from the provider with the fastest broadband package available at this postcode. The average speed displayed is based on the download speeds of at least 50% of customers at peak time (8pm to 10pm). Fibre/cable services at the postcode are subject to availability and may differ between properties within a postcode. Speeds can be affected by a range of technical and environmental factors. The speed at the property may be lower than that listed above. You can check the estimated speed and confirm availability to a property prior to purchasing on the broadband provider's website. Providers may increase charges. The information is provided and maintained by Decision Technologies Limited. **This is indicative only and based on a 2-person household with multiple devices and simultaneous usage. Broadband performance is affected by multiple factors including number of occupants and devices, simultaneous usage, router range etc. For more information speak to your broadband provider.
Map data ©OpenStreetMap contributors.
