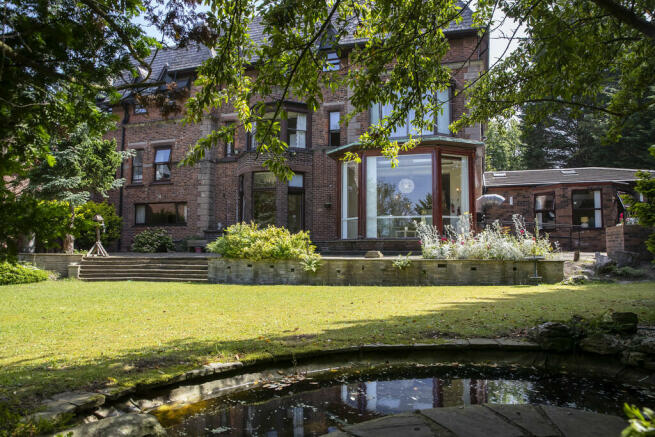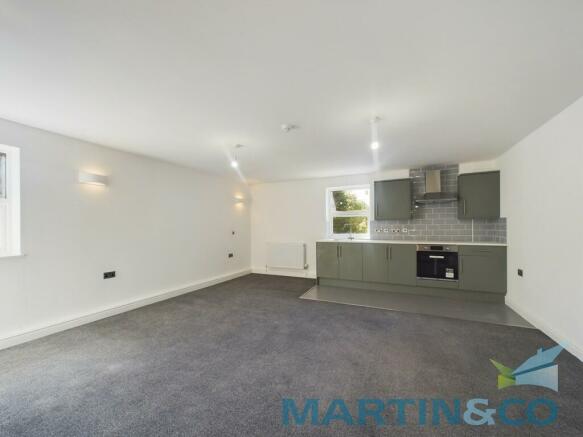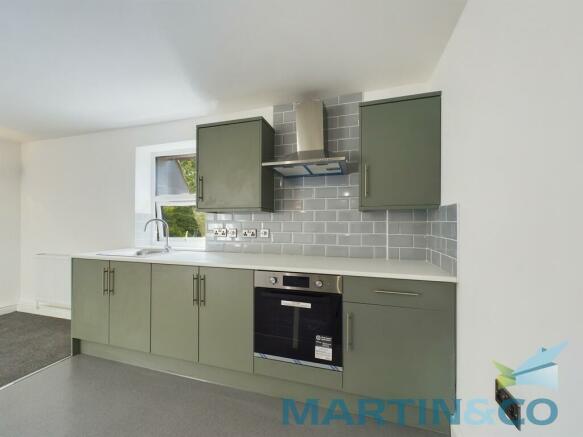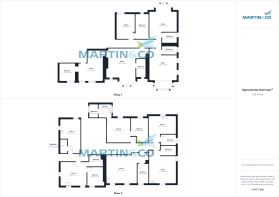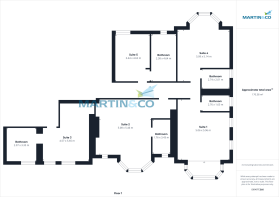
North Mossley Hill Road, Mossley Hill

- PROPERTY TYPE
Apartment
- BEDROOMS
1
- BATHROOMS
1
- SIZE
Ask agent
Key features
- Stunning Self Contained Apartments
- On Site High End Restaurant
- Beautiful Manicured Gardens
- Cosy Coffee Lounge
- Plush 50 Seat Cinema with Dolby Surround Sound
- Nestled Close To Sefton park
- Shared Ownership Terms Available
- Concierge Service
- Close to Great Local Amenities and Road Links
- On Site Parking
Description
Fernlea House at Stapely Village is a magnificent Edwardian villa, entirely reconstructed and stunningly upgraded for maturer residents. Presenting for sale brand new apartments (with all bills included), ranging from £135,000 (Shared Ownership Terms Available) . Fernlea House nestles proudly in leafy Mossley Hill, adjacent to the beautiful Sefton Park and offering stylish accommodation in this highly coveted area, which rarely sees new developments of this stature, it has been totally reconstructed to offer outstanding and unrivalled senior life opportunities for the over 55's. Residents will be taken to a sophisticated higher lifestyle level, in the first phase of a major expansion to create the all-inclusive, deluxe, Stapely retirement village.
Varying in size and shape, these premium open plan suites, and one and two bedroom apartments boast incredible views of Mossley Hill and Fernlea House's beautiful, landscaped gardens. All apartments will have access to a full-time concierge service, laundry room, the high-end Fernlea Restaurant with fabulous freshly prepared meals from its dedicated chef's, cosy coffee lounge, 50-seater art-deco style cinema, with Dolby digital 5.1 surround sound and wheelchair access, giving a full cinematic experience.
These stunning apartments are ideal for those wanting to downsize to stylish living, in a fantastic setting, with unmatched facilities and the security of a life-long home. DO NOT MISS OUT. (If you need to sell your property before purchasing, please contact our office to discuss) Shared Ownership Terms Available.
EPC GRADE = TBA
COMMUNAL ENTRANCE With it's high ceilings and period decoration, this entrance hallway sets the tone and standard throughout this wonderful development and is reminiscent of an exclusive boutique hotel. It leads the piano bar and the first rate restaurant which can be accessed from the hallway. There is reception service as well as a full time concierge for ease of everyday living. The communal entrance gives access to all floors and areas of the development, as well as being only a few steps away from the fantastic on site art deco Stapely Cinema.
FERNLEA RESTAURANT This fine dining restaurant offers the best fresh food all lovingly created by highly trained kosher chefs. With a delicious wide-ranging menu complemented by the room's magnificent proportions, period details, and garden views, it will become an outstanding dining experience. Having a limited number of covers also means that dining at Fernlea Restaurant will always be a special, intimate experience.
PIANO BAR This luxurious Piano Bar with its inviting lounge seating is akin to the ambience of an exclusive private members London club. The Piano Bar exudes an air of tranquillity with alluring views over the manicured gardens from its beautiful walk-in bay window. The Piano Bar is an ideal retreat after enjoying fine dining in the Fernlea Restaurant you could relax with a book from the library or socialise with family and friends over a glass of wine. Its centrepiece is a grand piano which will also feature in Stapely's events and programmed concerts.
LOUNGE/BEDROOM AREA Fernlea House's generous lounge-bedroom areas are a home from home for residents to personalise with their own furniture and much-loved possessions. More spacious than in the average such development, the lounge-bedroom areas are the perfect place to make your own retreat whenever you desire a more, private, or reflective time.
KITCHEN As if you would actually need it, these apartments have their own stylish and contemporary fitted kitchens with a selection of matching wall and base units with worktop over, sink and drainer inset to worktop, oven housed in unit with extractor hood above and power points.
Though the kitchen is there for your use, there is table service at the first rate restaurant or room service for your preference, so no need to cook at all.
BEDROOM AREA A cosy and comfy bedroom area with power points.
BATHROOM A beautiful high standard bathroom encompassing low flush WC, contemporary sink, walk in shower with shower over (with disabled facilities if needed). Once again, the boutique hotel style follows through and applies to the bathroom as well the rest of the main apartment
EXTERIOR There is extensive parking immediately in front of the handsome Fernlea House, which stands proudly in the lovely sylvan setting of Stapely Retirement Village. You then can wander into the Communal Entrance area which has lift access to all floors, or via the beautiful sweeping staircase. Each floor has a high-class ambience throughout the hallways, which lead directly to the apartment front doors.
The south facing sunny rear gardens were landscaped in the 1920s by the Crawford family (of biscuit fame) who originally owned Fernlea House. The gardens are entered from the main house as well as from Fernlea Restaurant and the Piano Bar, which also give access to the impressive terraces for outside dining or coffee and drinks. The garden has a variety of seating areas where you can relax or spend time with family and friends on those long hot summer days.
- COUNCIL TAXA payment made to your local authority in order to pay for local services like schools, libraries, and refuse collection. The amount you pay depends on the value of the property.Read more about council Tax in our glossary page.
- Ask agent
- PARKINGDetails of how and where vehicles can be parked, and any associated costs.Read more about parking in our glossary page.
- Off street
- GARDENA property has access to an outdoor space, which could be private or shared.
- Yes
- ACCESSIBILITYHow a property has been adapted to meet the needs of vulnerable or disabled individuals.Read more about accessibility in our glossary page.
- Ask agent
Energy performance certificate - ask agent
North Mossley Hill Road, Mossley Hill
Add your favourite places to see how long it takes you to get there.
__mins driving to your place


Our approach is all about you! At Martin & Co we have over 25 years experience dealing with property. Whether a landlord, tenant, buyer, seller or and/or an investor, our customers can tailor our Letting and Estate Agency packages to suit their needs. We have just under 200 offices throughout the UK ready to help you let a property, rent a new home, buy or sell. Contact your local Martin & Co office to see how they can help you.
Your mortgage
Notes
Staying secure when looking for property
Ensure you're up to date with our latest advice on how to avoid fraud or scams when looking for property online.
Visit our security centre to find out moreDisclaimer - Property reference 100859002684. The information displayed about this property comprises a property advertisement. Rightmove.co.uk makes no warranty as to the accuracy or completeness of the advertisement or any linked or associated information, and Rightmove has no control over the content. This property advertisement does not constitute property particulars. The information is provided and maintained by Martin & Co, Liverpool South. Please contact the selling agent or developer directly to obtain any information which may be available under the terms of The Energy Performance of Buildings (Certificates and Inspections) (England and Wales) Regulations 2007 or the Home Report if in relation to a residential property in Scotland.
*This is the average speed from the provider with the fastest broadband package available at this postcode. The average speed displayed is based on the download speeds of at least 50% of customers at peak time (8pm to 10pm). Fibre/cable services at the postcode are subject to availability and may differ between properties within a postcode. Speeds can be affected by a range of technical and environmental factors. The speed at the property may be lower than that listed above. You can check the estimated speed and confirm availability to a property prior to purchasing on the broadband provider's website. Providers may increase charges. The information is provided and maintained by Decision Technologies Limited. **This is indicative only and based on a 2-person household with multiple devices and simultaneous usage. Broadband performance is affected by multiple factors including number of occupants and devices, simultaneous usage, router range etc. For more information speak to your broadband provider.
Map data ©OpenStreetMap contributors.
