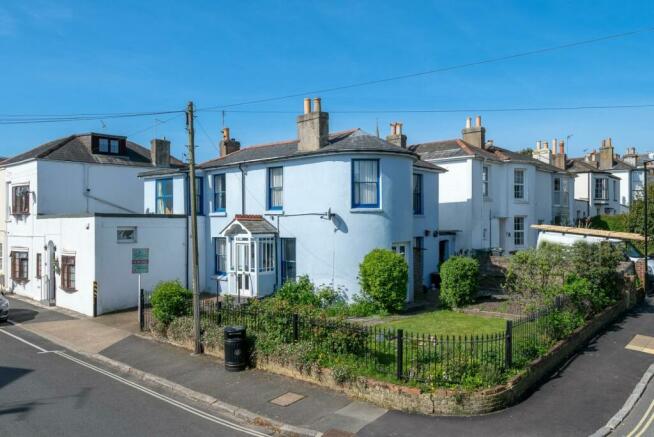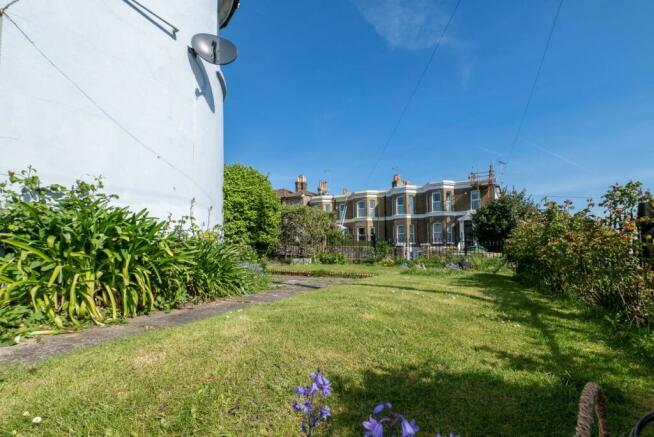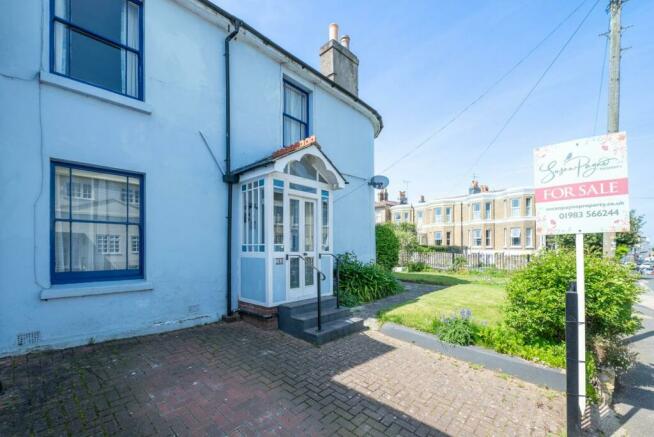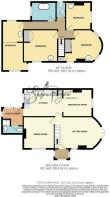Monkton Street, Ryde
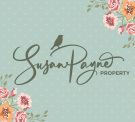
- PROPERTY TYPE
Semi-Detached
- BEDROOMS
4
- BATHROOMS
2
- SIZE
Ask agent
Key features
- Characterful Grade II listed Victorian home
- Four double bedrooms and three reception rooms
- Full of potential to be configured to suit requirements
- Exhibiting a wealth of period features
- Occupying a spacious corner plot
- Wraparound front garden plus secluded courtyard
- Private driveway parking for one vehicle
- Enviable location in a historical conservation area
- Beaches, town centre and schools nearby
- Close to mainland travel connections
Description
Set in an enviable position within a short walking distance to an abundance of local amenities, this striking Victorian property occupies a spacious corner plot which expands from Monkton Street on to Melville Street. Presenting a fantastic opportunity for the new owners to put their own stamp on and configure to suit requirements, or restore to its former glory, 103 Monkton Street exhibits a wealth of period features such as sash windows and working fireplaces, and a characterful curved façade.
Just a short walk from the property is Ryde Esplanade which boasts long stretches of fine golden sand with numerous seaside activities such as bowling, playgrounds and an open-air swimming pool. With good local primary and secondary schools nearby, there are also plenty of high street amenities within short walking distance including boutique shops and convenience stores, a superb choice of eateries. Another benefit of being so close to the seafront is having easy access to high-speed foot passenger travel to the mainland with Wightlink’s catamaran service and the Hovercraft which only takes 10 minutes to cross the Solent. Additionally, the Fishbourne to Portsmouth car ferry service is located just 3.4 miles away from the property. Regular public transport connections across the island are also within easy reach with the Southern Vectis bus station and Island Line train service located on the Esplanade.
The accommodation in this elegant home offers flexible, extensive space with the ground floor comprising a decorative porch, sitting room, dining room, kitchen, utility, breakfast room and a shower room. To the first floor, there is a central landing which gives access to four double bedrooms, a bathroom and a separate WC.
Welcome To 103 Monkton Street - From popular Monkton Street and Melville Street, characterful old-brick walls are topped with period wrought iron decorative railings which complement the characterful façade of the property. A block paved driveway provides enviable private parking and leads up to the porch.
Porch - The ornate glazed porch has a pitched tiled roof and triple aspect glazing, creating a welcoming ambience to this charming home. The floor is tiled and a door leads into the sitting room.
Sitting Room - 5.83m max x 3.46m (19'1" max x 11'4") - With dual aspect glazing including fabulous French doors which are set into the curved front wall and lead out to the front garden, the sitting room is both bright and cosy. The room is arranged around a substantial woodburning stove, set in a characterful chimneybreast with an oak surround, raw-brick fireplace and a stone hearth, and also benefits from wall lighting. Stairs lead to the first floor and doors provide access into the kitchen and to the dining room.
Dining Room - 3.65m x 3.42m (11'11" x 11'2") - The dining room well-proportioned and has a sash window which overlooks the driveway plus an attractive ornate cast fireplace in a chimney breast. There is also a central pendant light and a radiator.
Kitchen - 3.33m x 3.16m (10'11" x 10'4") - The kitchen comprises a useful mix of floor and wall cabinets, presented in a soft grey colour and complemented with a white roll-edged worktop, white and grey tiled splashback and a modern patterned vinyl floor. There is a 1.5 bowl composite sink and drainer with a swan-neck mixer tap, which sits beneath a window which provides a view over the rear courtyard and fills the room with light. The kitchen benefits from an integrated oven, grill and induction hob, and there is space for a dishwasher. There is a panelled ceiling with central spotlights and a radiator. A door leads to the utility room and an open archway connects with the breakfast room.
Breakfast Room - 3.13m x 2.97m (10'3" x 9'8") - With a sash window providing lovely views over the front garden, the breakfast room is well proportioned. There is a chimney breast with an ornate fireplace, a central pendant light, and a radiator.
Utility Room - 2.59m max x 2.00m (8'5" max x 6'6") - Perfectly positioned adjacent to the kitchen, the utility room has twin aspect glazing plus a glazed door which gives access to the rear courtyard. There is a fitted, tiled worktop and plenty of space for a washing machine and fridge-freezer. The utility room benefits from a strip light and a tiled floor which is both hardwearing and attractive. A door leads to the shower room.
Shower Room - The ground floor shower room has a vanity basin with a mixer tap, with storage under and a mosaic tile splashback over, a matching WC, and a shower is neatly fitted into an alcove. There is a compact radiator and the tiled floor continues from the kitchen.
First Floor Landing - extending to 4.78m (extending to 15'8") - A compact staircase has an ornate balustrade and leads up to the first-floor landing, which provides access to all four bedrooms, to the WC and to the bathroom. The landing also benefits from two lights and two radiators.
Bedroom One - 4.89m max x 3.24m (16'0" max x 10'7") - The primary bedroom has the curved bay which spans one end of the room, with two sash windows providing lovely rooftop views over the conservation area. Period features continue with deep skirting boards and an ornate cast fireplace. The bedroom has wall lights, a gas fired heater, built-in wardrobes and a contemporary vanity basin with a mixer tap and storage under.
Bedroom Two - 5.69m max x 2.26m (18'8" max x 7'4") - Bedroom Two is split level, with triple aspect glazing creating a light, bright ambience. The lower level provides a dressing area with a vanity basin, wall light, radiator and a window overlooking the sunny rear courtyard. An open archway connects the levels, with the upper level having windows with views over Monkton Street, a radiator and two wall lights.
Bedroom Three - 3.20m max x 2.99m (10'5" max x 9'9") - Another good-sized double bedroom, with a window overlooking the front garden, a radiator, central pendant light and a vanity basin with a light over.
Bedroom Four - 3.49m x 3.43m (11'5" x 11'3") - The fourth bedroom is spacious and light, with built-in wardrobes, which are also home to the hot-water cylinder. There is a central pendant light, a radiator and a vanity basin.
Bathroom - Arranged around a grand roll-top bath, with chrome feet and a chrome mixer-shower tap, the bathroom has a tiles splashback and a large window with patterned glass for privacy. There is also a central light and a radiator.
Wc - Conveniently separated from the bathroom, the WC has a small window, wall light, low-level WC and a compact wall mounted basin.
Outside - To the front, the garden is enclosed with ornate wrought-iron railings, enhancing the period character of this home. The block-paved driveway provides enviable private parking and leads onto Monkton Street. The wraparound garden is a fabulous mix of lawns, mature planting and an ornamental pond. A slate-chip path connects to Melville Street and leads up to the side shed, which provides useful outside storage and has power and lighting. The shed has a rear door which leads onto the private courtyard. The courtyard is a sun trap, with characterful walls and tiled in a glorious Mediterranean style.
103 Monkton Street provides a wonderful opportunity for a new owner to acquire a substantial home, full of period character and charm and packed with potential. An early viewing is highly recommended with the sole agent Susan Payne Property.
Additional Details - Tenure: Leasehold
Lease Term: 999 Years from 25 March 1910
Ground rent: £5.50 per annum
Maintenance Charge: N/A
Council Tax Band: C
Services: Mains water, gas, electricity and drainage
Agent Notes:
The information provided about this property does not constitute or form part of an offer or contract, nor may it be regarded as representations. All interested parties must verify accuracy and your solicitor must verify tenure/lease information, fixtures and fittings and, where the property has been extended/converted, planning/building regulation consents. All dimensions are approximate and quoted for guidance only and their accuracy cannot be confirmed. Reference to appliances and/or services does not imply that they are necessarily in working order or fit for the purpose. Susan Payne Property Ltd. Company no. 10753879.
Brochures
Monkton Street, Ryde- COUNCIL TAXA payment made to your local authority in order to pay for local services like schools, libraries, and refuse collection. The amount you pay depends on the value of the property.Read more about council Tax in our glossary page.
- Band: C
- PARKINGDetails of how and where vehicles can be parked, and any associated costs.Read more about parking in our glossary page.
- Yes
- GARDENA property has access to an outdoor space, which could be private or shared.
- Yes
- ACCESSIBILITYHow a property has been adapted to meet the needs of vulnerable or disabled individuals.Read more about accessibility in our glossary page.
- Ask agent
Energy performance certificate - ask agent
Monkton Street, Ryde
Add your favourite places to see how long it takes you to get there.
__mins driving to your place

Your mortgage
Notes
Staying secure when looking for property
Ensure you're up to date with our latest advice on how to avoid fraud or scams when looking for property online.
Visit our security centre to find out moreDisclaimer - Property reference 32322335. The information displayed about this property comprises a property advertisement. Rightmove.co.uk makes no warranty as to the accuracy or completeness of the advertisement or any linked or associated information, and Rightmove has no control over the content. This property advertisement does not constitute property particulars. The information is provided and maintained by Susan Payne Property, Wootton Bridge. Please contact the selling agent or developer directly to obtain any information which may be available under the terms of The Energy Performance of Buildings (Certificates and Inspections) (England and Wales) Regulations 2007 or the Home Report if in relation to a residential property in Scotland.
*This is the average speed from the provider with the fastest broadband package available at this postcode. The average speed displayed is based on the download speeds of at least 50% of customers at peak time (8pm to 10pm). Fibre/cable services at the postcode are subject to availability and may differ between properties within a postcode. Speeds can be affected by a range of technical and environmental factors. The speed at the property may be lower than that listed above. You can check the estimated speed and confirm availability to a property prior to purchasing on the broadband provider's website. Providers may increase charges. The information is provided and maintained by Decision Technologies Limited. **This is indicative only and based on a 2-person household with multiple devices and simultaneous usage. Broadband performance is affected by multiple factors including number of occupants and devices, simultaneous usage, router range etc. For more information speak to your broadband provider.
Map data ©OpenStreetMap contributors.
