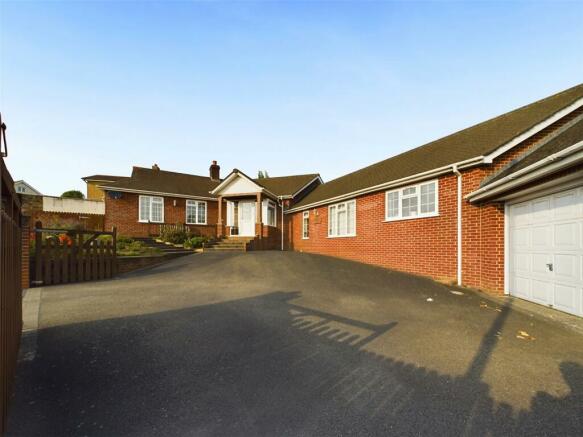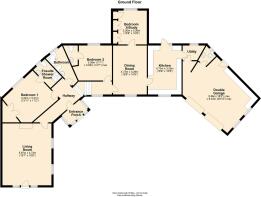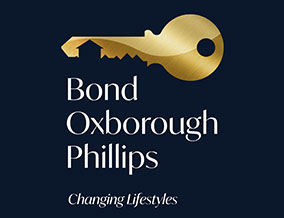
Bude, Cornwall

- PROPERTY TYPE
Bungalow
- BEDROOMS
3
- BATHROOMS
3
- SIZE
Ask agent
- TENUREDescribes how you own a property. There are different types of tenure - freehold, leasehold, and commonhold.Read more about tenure in our glossary page.
Freehold
Key features
- DETACHED SPLIT LEVEL BUNGALOW
- 3 BEDROOMS
- 2 EN SUITE
- 2 RECEPTION ROOMS
- DOUBLE GARAGE
- DRIVEWAY/PARKING
- LANDSCAPED GARDENS
- DOUBLE GLAZED
- GAS CENTRAL HEATING
- CENTRAL LOCATION
Description
Mardenia Court enjoys a convenient and central location within this popular coastal town supporting a comprehensive range of shopping, schooling and recreational facilities together with its 18 hole links golf course and fully equipped leisure centre etc. It's three local bathing beaches all lying amidst the famed rugged North Cornish coastline provide a whole host of watersports and leisure activities together with many breath taking cliff to coastal walks etc. The bustling market town of Holsworthy lies within 10 miles inland while the port and market town of Bideford is some 28 miles in a north-easterly direction providing a convenient access to the A39 North Devon link road, which connects in turn to Barnstaple, Tiverton and the M5 motorway.
Directions
From Bude town centre proceed along The Strand and at the mini-roundabout take the first exit into Bencoolen Road whereupon the property will be found within a short distance on the left hand side, with a Bond Oxborough Phillips for sale sign clearly displayed.
Front Entrance Porch
Reception Hall
Split level.
Living Room
19' 7" x 15' 7"
A light and airy dual aspect room with door opening onto pleasant seating terrace.
Dining Room
15' 6" x 10' 9"
Window to front, door to Bedroom 3.
Kitchen
15' 7" x 10' 8"
Fully fitted comprising an extensive range of high quality base and wall mounted cupboards with work surfaces incorporating composite 1 1/2 bowl single drainer sink unit with mixer taps. Integrated fridge and dishwasher, built-in double oven, 4 ring ceramic hob with extractor over, Leads to Utility.
Bedroom 1
13' 0" x 11' 0"
Double bedroom with generous built in wardrobe and window to rear elevation. Door to:
Ensuite Shower Room
7' 11" x 5' 1"
Double enclosed shower cubicle with 'Mira Visor' shower over, pedestal wash hand basin, low flush WC and window to rear elevation.
Bedroom 2
3.84m (Max) x 3.35m - Double bedroom with window to rear elevation and door to ensuite WC and wall hung wash hand basin.
Bedroom 3/Study
3.25m (Max) x 3.25m - Double bedroom with useful built in wardrobes and window to rear elevation.
Bathroom
3.6m (Max) x 2m (Max) - Corner panel bath with mixer taps, 'Mira Visor' shower over, pedestal wash hand basin, low flush WC and window to front elevation.
Utility
7' 2" x 4' 9"
Space for tall fridge freezer and window to rear elevation. Door to double garage.
Outside
The property is approached through double opening entrance gates leading to parking/turning area and access to Double Garage. The gardens mainly extend to the rear and comprise a raised area of lawn with access to a further enclosed garden laid to lawn with raised vegetable beds and useful garden shed. An elevated decking area provides a sunny seating area with useful Summerhouse providing an ideal spot for al fresco dining. A paved patio adjoins the rear of the property together with a further paved amenity area. A timber decked terrace and patio are located to the front, adjoining the living room.
Double Garage
6.35m (Max) x 5.56m (Max) - Twin up and over vehicle doors one has an electric door. A range of base and wall mounted units with work surfaces over incorporating stainless steel sink drainer unit, space and plumbing for washing machine and recess for under counter freezer. Door to WC and wash hand basin. Windows to side elevation.
Brochures
Particulars- COUNCIL TAXA payment made to your local authority in order to pay for local services like schools, libraries, and refuse collection. The amount you pay depends on the value of the property.Read more about council Tax in our glossary page.
- Band: D
- PARKINGDetails of how and where vehicles can be parked, and any associated costs.Read more about parking in our glossary page.
- Yes
- GARDENA property has access to an outdoor space, which could be private or shared.
- Yes
- ACCESSIBILITYHow a property has been adapted to meet the needs of vulnerable or disabled individuals.Read more about accessibility in our glossary page.
- Ask agent
Bude, Cornwall
Add your favourite places to see how long it takes you to get there.
__mins driving to your place



BOND OXBOROUGH PHILLIPS
OFFER THE FOLLOWING:
SELLING 7 DAYS A WEEK
- Friendly dedicated staff constantly on the phone selling your home
- Large air conditioned office
- Eye catching window display
- Floorplans on sales particulars
- Full colour and detailed sales particulars
- A network of independent offices
- Accompanied viewings
- Guaranteed next day feedback from viewings carried out on your property
- Independent financial services
- Dedicated Sales Progressor providing regular communication with both buyer and seller
- Comprehensive mailing list
- Multiple Website advertising
- 4K Virtual tours available
Your mortgage
Notes
Staying secure when looking for property
Ensure you're up to date with our latest advice on how to avoid fraud or scams when looking for property online.
Visit our security centre to find out moreDisclaimer - Property reference BUS220122. The information displayed about this property comprises a property advertisement. Rightmove.co.uk makes no warranty as to the accuracy or completeness of the advertisement or any linked or associated information, and Rightmove has no control over the content. This property advertisement does not constitute property particulars. The information is provided and maintained by Bond Oxborough Phillips, Bude. Please contact the selling agent or developer directly to obtain any information which may be available under the terms of The Energy Performance of Buildings (Certificates and Inspections) (England and Wales) Regulations 2007 or the Home Report if in relation to a residential property in Scotland.
*This is the average speed from the provider with the fastest broadband package available at this postcode. The average speed displayed is based on the download speeds of at least 50% of customers at peak time (8pm to 10pm). Fibre/cable services at the postcode are subject to availability and may differ between properties within a postcode. Speeds can be affected by a range of technical and environmental factors. The speed at the property may be lower than that listed above. You can check the estimated speed and confirm availability to a property prior to purchasing on the broadband provider's website. Providers may increase charges. The information is provided and maintained by Decision Technologies Limited. **This is indicative only and based on a 2-person household with multiple devices and simultaneous usage. Broadband performance is affected by multiple factors including number of occupants and devices, simultaneous usage, router range etc. For more information speak to your broadband provider.
Map data ©OpenStreetMap contributors.





