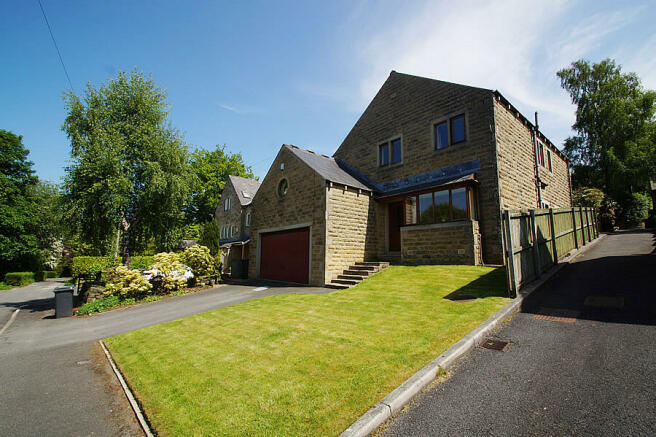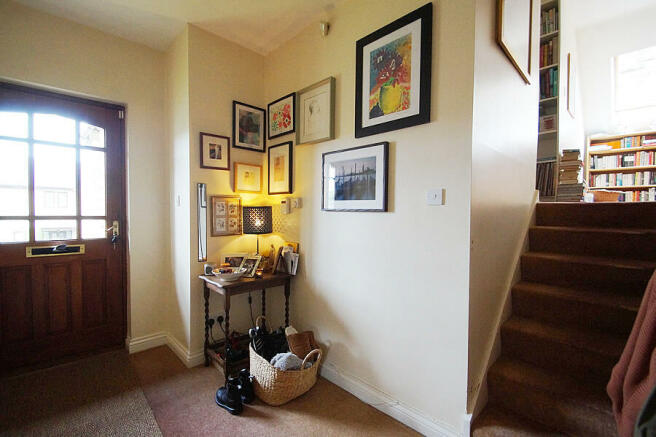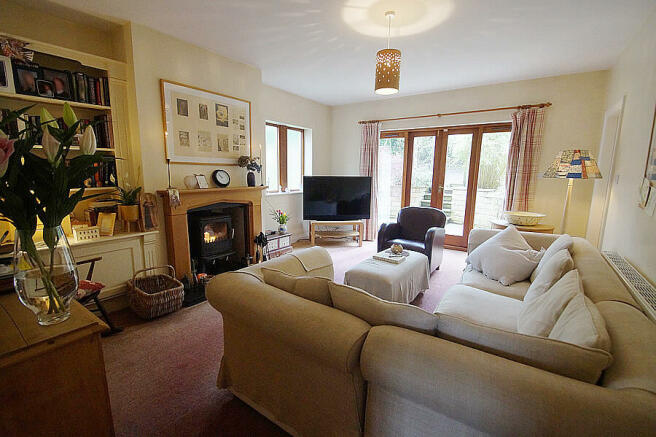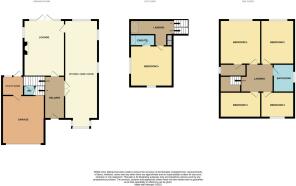Springmeadow Lane, Uppermill

- PROPERTY TYPE
Detached
- BEDROOMS
5
- SIZE
Ask agent
- TENUREDescribes how you own a property. There are different types of tenure - freehold, leasehold, and commonhold.Read more about tenure in our glossary page.
Freehold
Key features
- Elevated position
- Cul de sac location
- 5 bedrooms, 2 of which ensuite
- Off road parking and integral garage
- Front and rear gardens
- Council Tax Band F
Description
This substantial detached five bedroom property is located at the top of a peaceful cul de sac in an elevated part of Uppermill. Its' close proximity to the centre of the village with its independent shops and eateries plus the many great local schools nearby, make this a wonderful home for a growing family.
Accommodation briefly comprises an entrance hallway, generous sized kitchen / family room, lounge, utility, WC, five bedrooms, two of which are ensuite, and family bathroom. There are also generous landing spaces which can be utilised as office or reading space.
There is an integral double garage and driveway parking with gardens to the front and rear.
This has been a much-loved family home for many years and presents a fabulous opportunity for another family to put their own stamp on it!
Viewing is highly recommended by appointment only via Bridges, Uppermill.
NO CHAIN
Hall 1.89m (6' 2") x 3.58m (11' 9")
Entering through the front door into this open welcoming hallway with space for cloaks and storage. Doors open to the Kitchen and Lounge, stairs down to Utility and up to further accommodation.
Kitchen / Family room 3.13m (10' 3") x 9.55m (31' 4")
The fully glazed double doors open into this light and bright, multi-function room, offering space to cook, dine and relax as a family. The kitchen to the front has a super bay window above the sink making the most of the far-reaching views. Wooden flooring, neutral decor and triple aspect windows to the front, rear and side of the property.
Lounge 3.90m (12' 10") x 5.27m (17' 3")
A gorgeous, warm room with doors opening to the rear garden and window to side. The stone fireplace houses a log burner which helps accentuate the cosy feel of the room.
There is sufficient space for sofas, occasional tables and other furniture and there is a built-in cupboard to the side of the chimney breast.
Utility 1.92m (6' 4") x 2.48m (8' 2")
Accessed via steps from the entrance hallway, the utility has space and plumbing for a washing machine and dryer, sink and cupboard space. There is a door out to the rear garden and an internal door into the garage.
WC
A must have for any family home is this separate downstairs cloakroom with low level WC and hand wash basin.
Landing 5.05m (16' 7") x 4.28m (14' 1")
This L-shaped landing offers invaluable additional space for use as home office, study or reading nook. The current owners have utilised this space in many ways over the years including as a library, play room and for musical instrument practice.
A door leads into the fifth bedroom and ensuite and stairs rise to the first-floor accommodation.
Bedroom 5 5.48m (18' 0") x 2.97m (9' 9")
Located over the garage is this fabulous bedroom, currently being used as a home office / studio. It has an eye level roof light to the side elevation and a circular feature window to the front.
Ensuite 2.49m (8' 2") x 2.56m (8' 5")
There is an ensuite bathroom with shower cubicle, hand wash basin and low level WC. The roof light provides both ventilation and privacy.
Landing
This second landing space is generous enough to house a sofa, desk or other furniture, offering more useful space for a family.
Bedroom 1 4.17m (13' 8") x 4.08m (13' 5")
The main bedroom has a window to the rear and ample space for a king sized bed, wardrobes and other items of bedroom furniture and door leading into the ensuite shower room.
Ensuite 2.52m (8' 3") x 1.48m (4' 10")
Shower cubicle, low level WC and hand wash basin. The window opens to the side providing ventilation and natural light.
Bedroom 2 3.07m (10' 1") x 4.20m (13' 9")
Also overlooking the rear garden is this generous second bedroom. This sizeable room has space for a king size bed and several other items of bedroom furniture.
Bedroom 3 2.58m (8' 6") x 2.97m (9' 9")
A lovely bright room with window to the front of the property and built in cupboards and space for a single or a double bed.
Bedroom 4 2.29m (7' 6") x 3.88m (12' 9")
Another room overlooking the front and space for a single or double bed.
Bathroom 2.57m (8' 5") x 2.04m (6' 8")
With a white suite including bath, low level WC and hand wash basin. The room currently has panelling around the bath and window to the side.
External
To the front of the property the garden is laid to lawn and has driveway parking in front of the double integral garage.
To the side with access from either the utility or the front of the house, there is a paved area, a great space for a BBQ or hot tub! From here steps lead to the rear garden.
The rear garden has a paved patio directly adjacent to the house and steps leading up to a tiered area with a lawn which has recently been re-seeded and mature shrub borders. There is a pergola leading to a second circular patio seating area, perfect to enjoy al fresco dining drinks on a summer evening.
- COUNCIL TAXA payment made to your local authority in order to pay for local services like schools, libraries, and refuse collection. The amount you pay depends on the value of the property.Read more about council Tax in our glossary page.
- Ask agent
- PARKINGDetails of how and where vehicles can be parked, and any associated costs.Read more about parking in our glossary page.
- Yes
- GARDENA property has access to an outdoor space, which could be private or shared.
- Yes
- ACCESSIBILITYHow a property has been adapted to meet the needs of vulnerable or disabled individuals.Read more about accessibility in our glossary page.
- Ask agent
Springmeadow Lane, Uppermill
NEAREST STATIONS
Distances are straight line measurements from the centre of the postcode- Greenfield Station0.9 miles
- Mossley Station2.9 miles
- Derker Tram Stop4.3 miles
About the agent
Welcome to Bridges Estate Agency
We are an independent local Estate Agency specialising in the Saddleworth and surrounding areas. Bridges gives a professional and dedicated service. Whether your buying or selling through us and our aim is to be the bridge to your new property.
By choosing Bridges you will have a friendly and efficient team prepared to look after your every need of the sale or purchase of your most important asset.
We are a member of the national association
Industry affiliations



Notes
Staying secure when looking for property
Ensure you're up to date with our latest advice on how to avoid fraud or scams when looking for property online.
Visit our security centre to find out moreDisclaimer - Property reference 33aSpringmeadowLane. The information displayed about this property comprises a property advertisement. Rightmove.co.uk makes no warranty as to the accuracy or completeness of the advertisement or any linked or associated information, and Rightmove has no control over the content. This property advertisement does not constitute property particulars. The information is provided and maintained by Bridges, Uppermill. Please contact the selling agent or developer directly to obtain any information which may be available under the terms of The Energy Performance of Buildings (Certificates and Inspections) (England and Wales) Regulations 2007 or the Home Report if in relation to a residential property in Scotland.
*This is the average speed from the provider with the fastest broadband package available at this postcode. The average speed displayed is based on the download speeds of at least 50% of customers at peak time (8pm to 10pm). Fibre/cable services at the postcode are subject to availability and may differ between properties within a postcode. Speeds can be affected by a range of technical and environmental factors. The speed at the property may be lower than that listed above. You can check the estimated speed and confirm availability to a property prior to purchasing on the broadband provider's website. Providers may increase charges. The information is provided and maintained by Decision Technologies Limited. **This is indicative only and based on a 2-person household with multiple devices and simultaneous usage. Broadband performance is affected by multiple factors including number of occupants and devices, simultaneous usage, router range etc. For more information speak to your broadband provider.
Map data ©OpenStreetMap contributors.




